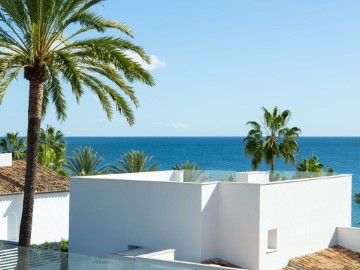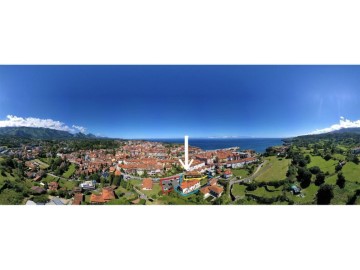Casa o chalet 3 Habitaciones en Pría-Nueva-Hontoria-Naves
Pría-Nueva-Hontoria-Naves, Llanes, Asturias
3 habitaciones
3 baños
441 m²
Luxury Villa / Chalet of 441 m2 for sale in Marbella, Andalusia
Price: $9,695,000
441 m² 3 Bedrooms 3 Bathrooms
DESCRIPTION:
Possibly the most elegant, opulent, and exclusive playground you've ever had!
This second-line beachfront villa, located in the most prestigious coastal resort in the heart of the Golden Mile, just steps away from Marbella's iconic spots, is the perfect property for entertaining, having fun, and... making grand plans.
With easy walking access to the beach, fabulous sea views, especially from the top floor - some with panoramic tubs included! - and nods to the bustling or serene attitude throughout its interior design, it's hard not to enjoy this coastal residence.
Luxuriously renovated, this classic whitewashed Andalusian property has been transformed into a stunning villa while maintaining its characteristic architectural lines and tiles.
The property features a heated pool and an ice pool on the terrace area on the south side, to enjoy the best sea views. The covered wooden terrace is the perfect space for entertaining and relaxing. There is a barbecue area with preparation and storage space, and ample dining area. Enjoy mountain views while dining on a summer evening.
Upon entering the property on the ground floor, there is a well-appointed living space with built-in seating and television. The elegant wooden units provide hidden storage, and the room boasts neutral decor with views and access to the garden area. Moving along the hallway, there are two of the three bedrooms.
The industrial-style kitchen is from the leading supplier Bulthaup and features quality GAGGENEU appliances with integrated oven, ample storage space, and wine refrigerator. The breakfast bar seating is the perfect setting for morning coffee and a large dining table overlooking the tropical gardens and palm trees.
Head upstairs to the second floor and find serenity in the master suite. This master bedroom has spectacular views of the Mediterranean and a private terrace with seating area.
The en-suite bathroom includes a jacuzzi with views of the Mediterranean. A separate shower area and elegant charcoal-colored marble units.
Heading downstairs, the property hosts a Bond-style hideaway. The basement has a large lounge area with luxury seating and a spacious bar area perfect for entertaining and a Martini cocktail.
There is parking for two cars, separated from the seating area by glass and a separate room, and a large boardroom-style table, ideal for a home office, meetings, or a poker night.
Oh, and a hidden elevator...
DETAILS:
- Bedrooms: 3
- Bathrooms: 3
- Exterior Area: 426 m²
- Interior Area: 441 m²
- Air Conditioning
- Kitchen: 1
- Condition: Excellent
- Number of Floors: 2
- Reference: 92323283
- Flooring Type: Tiles
- Roof Type: Ceramic Tiles
- Garden Type: Private
- View: Sea, Mountain
- External Amenities: Pool, Garden, Gate, Sauna / Spa, BBQ Area, Semi-Basement
- Internal Amenities: Curtains, Jacuzzi, Fireplace, Elevator, Double Glazing
#ref:afbafdb
9.695.000 €
Hace +30 días fotocasa.es
Ver propiedad

