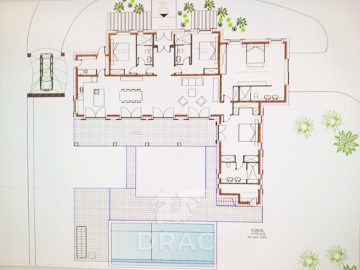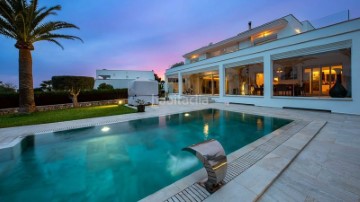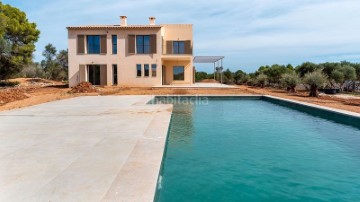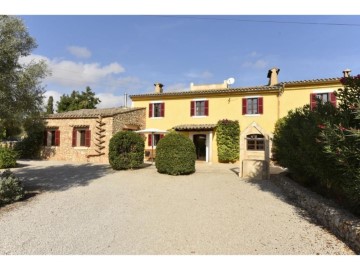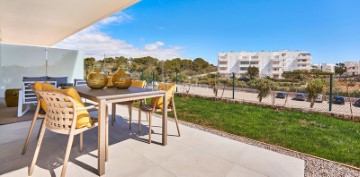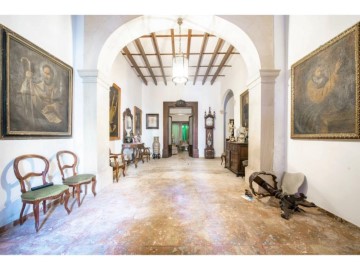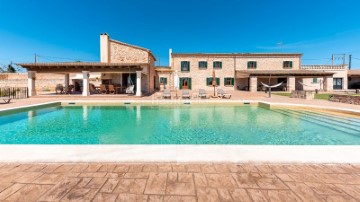Casas rústicas 4 Habitaciones en Calonge
Calonge, Santanyí, Mallorca
4 habitaciones
3 baños
890 m²
Finca procedente de una antigua masía en Felantix, la cuál se reformó teniendo especial interés en el mantenimiento y la conservación de todos y cada uno de los elementos arquitectónicos y tradicionales de la época, que son los que le aportan a la finca su auténtico carácter mallorquín.Esta propiedad tiene un total de 890m2 construidos, los cuales se dividen en varias edificaciones, porches, terrazas y piscina. El terreno en el cuál se encuentra dicha propiedad tiene un total de 49.000 m2 vallados de pared de piedra natural, quedando la misma finca enmarcada en varios cerramientos de piedra con diferentes ambientes y pasajes naturales de flores y vegetación autóctona, así como un cocheto estanque floral, que todo en su conjunto proporciona al entorno una inmersión en la naturaleza y máxima privacidad.En cuanto a la vivienda principal, se trata de un edificio de 582m2 construidos, que quedan distribuidos en varios salones de importante tamaño, los cuales recrean distintos ambientes tradicionales o simplemente de descanso, para deleite de la tranquilidad que goza el lugar; tiene 4 dormitorios, 2 baños y 1 aseo; la cocina es amplia y queda abierta al comedor el cuál dispone de chimenea estufa; dispone de despensa y una habitación que tiene el uso de armario distribuidor; sala de maquinaria, porche cubierto, terraza en primera planta y una terraza en el altillo con extraordinarias vistas a 360.La vivienda ostenta los techos altos y las bigas de madera, así como muchos ventanales que inundan de sol y luz a todas las estancias. Otras características de la vivienda son : calefacción por radiadores, suelos de gres, suelos de piedra en los exteriores, carpintería interior de madera noble, persianas de madera, horno de leña, varias chimeneas, cisterna del agua de lluvia y procedente del pozo. Pozo propio y luz de gesa. Riego automático.En cuanto a la piscina de 49m2 queda recojida en un ambiente privado y rodeado de naturaleza.El edificio independiente de 140m2 edificados destinado actualmente como almacén aumenta más las posibilidades de esta finca.En cuanto al edificio destinado a herramientas y a garaje, tiene 102m2 construidos más 17m2 de porche.El camino que da acceso a la finca es de buena accesibilidad y se accede a la misma a través de un elegante pasaje hacia las casas. más información en www.rierataylor.com Tel. (+34) 680 915 499 Traditional large Majorcan estate in FelanitxEstate coming from an old farmhouse in Felantix, which was renovated with special attention to maintaining and preserving each and every one of the architectural and traditional elements of the era. These elements are what give the estate its authentic Mallorcan character.This property has a total of 890m2 constructed, which are divided into various buildings, porches, terraces, and a pool. The land on which this property is situated spans a total of 49,000m2 enclosed by natural stone walls. The estate is framed within several stone enclosures, creating different settings and natural passages of flowers and native vegetation. There is also a charming floral pond, collectively providing an immersion in nature and maximum privacy to the environment.Regarding the main residence, it consists of a building of 582m2, divided into various spacious lounges, each recreating different traditional or simply relaxing atmospheres, allowing one to delight in the tranquility of the location. It comprises 4 bedrooms, 2 bathrooms, and 1 guest toilet. The kitchen is spacious and open to the dining room, which features a stove fireplace. Additionally, there is a pantry and a room used as a distributor wardrobe. The house also includes a machinery room, covered porch, a first-floor terrace, and a loft terrace with extraordinary 360 views. The residence boasts high ceilings, wooden beams, and numerous windows that flood all rooms with sunlight and brightness.Other features of the house include: radiator heating, tiled floors, exterior stone floors, high-quality interior woodwork, wooden shutters, wood-fired oven, multiple fireplaces, a rainwater cistern and one from the well. It has its own well and mains electricity. Automatic irrigation system.The 49m2 pool is set in a private environment surrounded by nature.The separate building of 140m2 currently used as a warehouse further adds to the possibilities of this estate.The building designated for tools and a garage comprises 102m2 of construction, plus a 17m2 porch.The access road to the estate is easily accessible and leads to the houses through an elegant passage. more information www.rierataylor.com Tel. (+34) 680 915 499 Groe traditionelle mallorquinische Finca in FelanitxFinca aus einem alten Landhaus in Felantix, das mit besonderem Augenmerk auf die Pflege und Erhaltung aller architektonischen und traditionellen Elemente der Epoche, die dem Anwesen seinen authentischen mallorquinischen Charakter verleihen, renoviert wurde.Das Anwesen hat eine bebaute Gesamtflche von 890m2, die sich auf verschiedene Gebude, Veranden, Terrassen und einen Swimmingpool verteilt. Das Grundstck, auf dem sich diese Immobilie befindet, hat eine Gesamtflche von 49.000 m2, die mit Natursteinmauern eingezunt ist. Das Grundstck selbst ist in mehrere Steineinfassungen mit verschiedenen Umgebungen und natrlichen Passagen mit Blumen und autochthoner Vegetation sowie einem Blumenteich eingefasst, die alle zusammen der Umgebung ein Eintauchen in die Natur und ein Maximum an Privatsphre bieten.Wie fr das Haupthaus, ist es ein Gebude von 582m2 gebaut, die in mehreren Zimmern von wichtiger Gre verteilt sind, die verschiedene traditionelle Umgebungen neu zu erstellen oder einfach nur ausruhen, um die Ruhe, die den Ort geniet erfreuen; hat 4 Schlafzimmer, 2 Bder und 1 WC; die Kche ist gerumig und ist offen fr das Esszimmer, die einen Kamin Herd hat; hat eine Speisekammer und ein Zimmer, das die Verwendung von Garderobe Verteiler hat; Maschinenraum, berdachte Veranda, Terrasse im ersten Stock und eine Terrasse auf dem Mezzanin mit auergewhnlichen Blick auf 360.Das Haus hat ein groes Wohnzimmer, ein Esszimmer mit Kamin, eine Kche mit Kamin, eine Speisekammer und ein Zimmer, das die Verwendung von Garderobe Verteiler hat; Maschinenraum, berdachte Veranda, Terrasse im ersten Stock und eine Terrasse auf dem Dachboden mit auergewhnlichen Blick auf 360.Das Anwesen verfgt ber hohe Decken und Holzbalken sowie viele groe Fenster, die alle Rume mit Sonne und Licht durchfluten. Weitere Merkmale des Hauses sind: Heizung durch Heizkrper, Steinzeugbden, Steinbden im Auenbereich, Holzschreinerei im Inneren, Holzfensterlden, Holzofen, mehrere Kamine, Zisterne fr Regenwasser und Wasser aus dem Brunnen. Eigener Brunnen und Stromanschluss. Automatische Bewsserungsanlage.Das 49m2 groe Schwimmbad liegt in einer privaten Umgebung, umgeben von Natur.Das unabhngige Gebude von 140m2, das derzeit als Abstellraum genutzt wird, erhht die Mglichkeiten dieser Immobilie.Wie fr das Gebude fr Werkzeuge und Garage bestimmt ist, hat es 102m2 gebaut plus 17m2 der Veranda. mehr info www.rierataylor.com Tel. (+34) 680 915 499
#ref:XA339-RT10585M
1.750.000 €
Hace +30 días pisos.com
Ver propiedad
