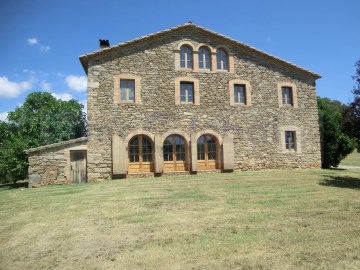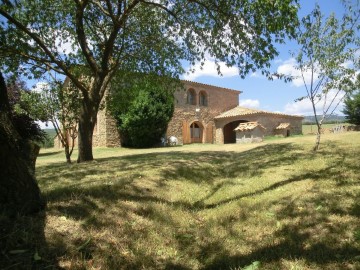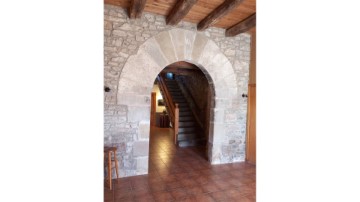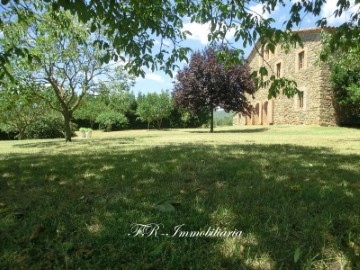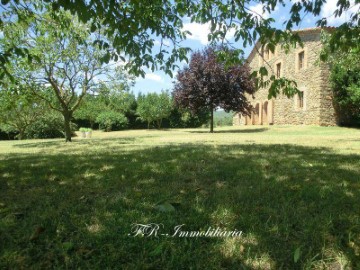Country homes 9 Bedrooms in Espunyola
Espunyola, Espunyola, Barcelona
9 bedrooms
9 bathrooms
669 m²
In INMOGLOBALBCN we present this magnificent Masia of 700 m2 and 3634 m2 of plot, with 8 rooms in Berguedà.
Stone house from the 16th century, completely renovated, two hundred and forty square meters per floor, distributed on the ground floor and two floors. The second floor has about one hundred and seventy square meters, approximately usable (due to the slope of the roof). It has nine bedrooms, nine bathrooms, two living rooms with fireplace, dining room, kitchen, pantry, wide passageways, loft, garage for two cars, covered within the garage. Boiler area and facilities area, on the roof of the garage. Covered for firewood, stone well thirteen meters deep that springs water. Meter water, electricity, liquefied gas tank, heating, septic tank. Three thousand six hundred thirty-four square meters (3,634m2) of land, where you could build a pool with sun all day. The whole farm is closed with a two meter high metal fence. Interior walls of original stone chipped, with thicknesses of sixty and eighty centimeters, wood and cork. Concrete floors with iron mesh through which the installations of water, electricity, alarm, telephone, TV, heating pass, with stoneware tiles. Double installation of drains, for gray water and for black water. Original wooden beams. The beams were all removed, cleaned, treated with insecticidal protectants and replaced. Between beam and beam tongue and groove of wood. The carpentry is made of melis wood. Perimeter rings in each slab of each floor. Double glazed Climalit openings.
The roof is in perfect condition, it was made new in 1991, with thermal insulation and Arabic ceramic tile. The reconstruction works were carried out between 1989 and 1994.
Low level,
The entrance of the house is oriented to the east. Entering the house, we find a spacious hall, with a reconstructed 16th century arch (1590). To the right, a double room with a glass door that leads into the garage. Inside the bedroom a four-piece bathroom with shower with stone wall and ceramic tile. To the left of the hall, two sliding glass doors that lead to the dining room, with two windows overlooking the garden, inside the dining room a room of about seventy square meters with a bar counter, stone fireplace and three double-door openings, shaped stained glass windows. of arches that overlook the south garden. On the other side of the room there is a double glazed door opening that leads to the entrance. Where there is a stone staircase, it is the only staircase of this style that remains in its entirety in the entire Berguedà region. The railing is made of fir wood that begins at the first step of the stone staircase and ends at the last step of the fir staircase on the second floor, forming an interior gallery that allows you to see the ceiling below the roof from the entrance. Under the stairs there is a four-piece bathroom with a bathtub, ceramic tile walls and stoneware floors, and a space where another full bathroom fits (to be done). At the foot of the stairs is the kitchen with black fish scale marble on the wall, dark gray porcelain floor, white wood cabinets and marble office table. There is a glass door leading to the garden on the north side. Inside the kitchen a pantry with white ceramic tile walls, with utility room and water facilities and drains for washing machine, with window overlooking the garden on the west side.
First floor,
We find a large passage room that surrounds the interior gallery. To the right, a very large double room, with stone and wood walls, a window that overlooks the western part of the garden and a four-piece bathroom with a bathtub and a built-in wardrobe, with a window on the north side. Two French doors lead to a room with a wooden wall, two windows that overlook the garden on the south side and a large stone fireplace with a bronze front and a wooden top, along with a space for firewood. Leaving, in the same passage room, a door through which one enters a distributor where there is a five-piece interior bathroom (two sinks) with a shower, with ceramic tile walls and stoneware floors. Two double rooms with window facing the garden on the south side. Three steps lead us to the main room, which has wooden walls, two large windows down to the ground, overlooking the garden and over the front door of the house. Inside the room there is a two-level bathroom, with a marble step with a landing where there is a corner bathtub, two sinks, bidet, toilet and shower; ceramic tile walls and stoneware floors. The window in this bathroom faces the north side. Leaving the distributor, we return to the passage room and to the right we find a double room, with a window on the north side, with wood and stone walls, inside the room a four-piece bathroom with bathtub and wardrobe.
Second floor,
The roofs are all with the roof slope. From the railing of the passage room you can see the entrance of the house.
To the right of the staircase, a triple room with stone and cork walls, built-in wardrobe, a window overlooking the garden on the north side. The floor is stoneware. Inside the room a bathroom four with a bathtub, a low window in the wall of the bathtub that faces the north side. Leaving the room we return to the passage room with the slope of the roof with wooden beams, stone walls and some stucco with white gotelé. Some doors leading to the attic and a built-in wardrobe. A door that leads to a three-piece interior bathroom with a half bathtub, with ceramic tile walls and stoneware floors. Leaving the passage room, on the left, a door that leads to a double room with stone and cork walls, a window with two doors to the ground that overlook the south garden. Taking advantage of the slope of the roof there is a four-door built-in wardrobe.
Leaving the room, to the right, a door that leads to the last room in the house. Double room with stone and cork walls, stoneware floor, two double-door windows to the ground facing the south garden, under the roof slope a six-door built-in wardrobe, inside the room a four-piece interior bathroom with bathtub , walls with ceramic tiles and stoneware floors.At INMOGLOBALBCN we can offer you a free financial advice service, and without any commitment, so that you can find the best purchase options and the best financing conditions.
At INMOGLOBALBCN we can offer you a free financial advice service, and without any commitment, so that you can find the best purchase options and the best financing conditions.
In INMOGLOBALBCN we also offer the reform service, request a budget for the improvement of your home to our advisers.
At INMOGLOBALBCN we accompany you to make the best decision.
#ref:CAS_339
650.000 €
750.000 €
- 13%
30+ days ago casasapo.es
View property
