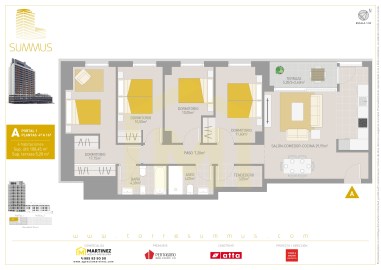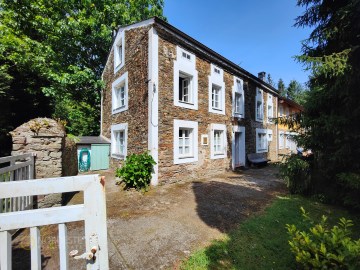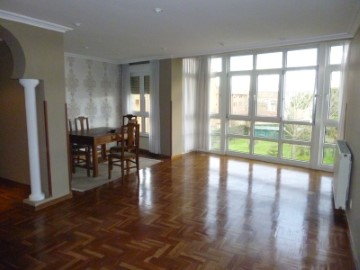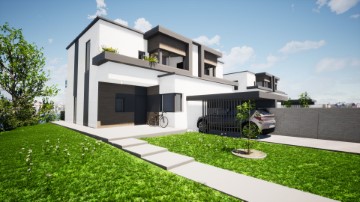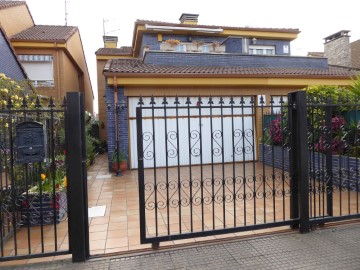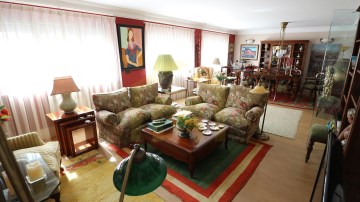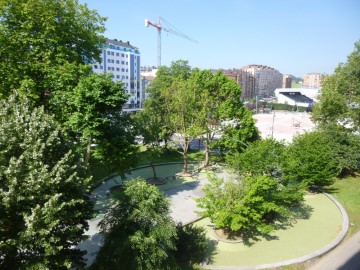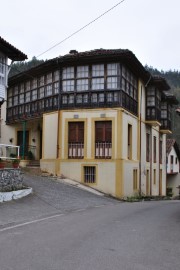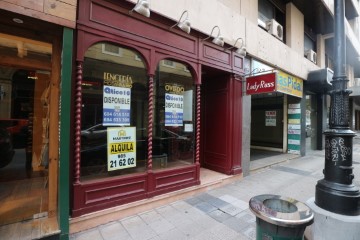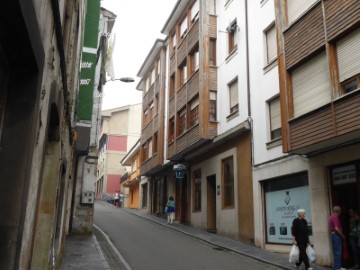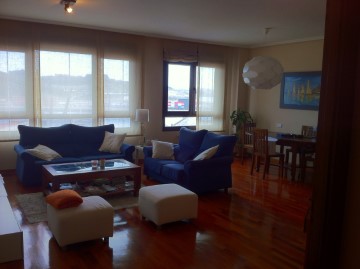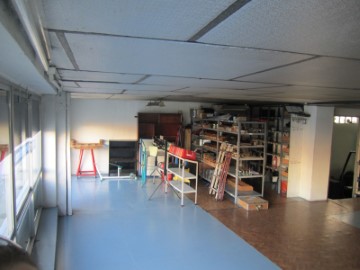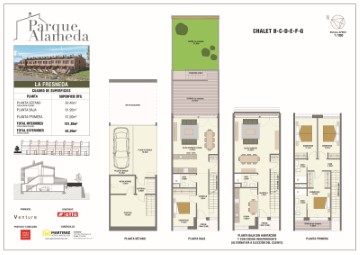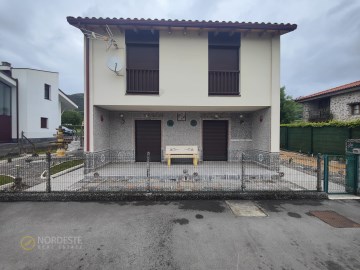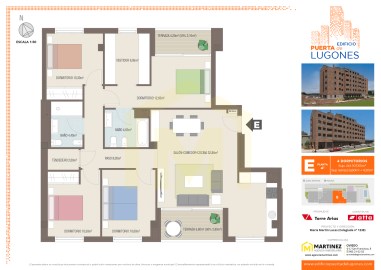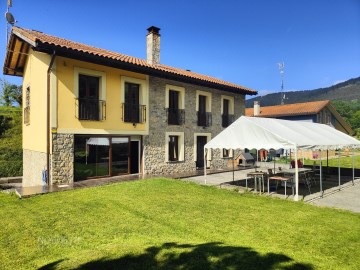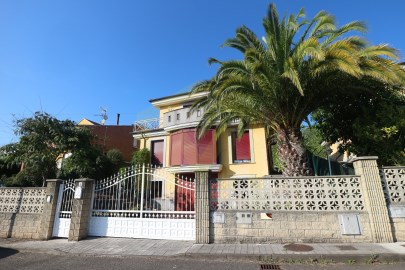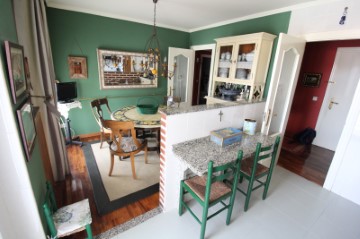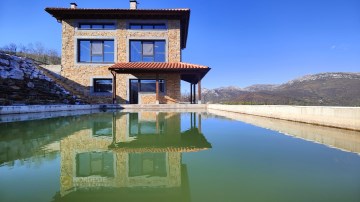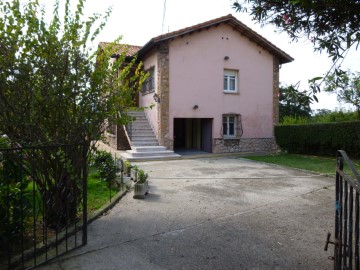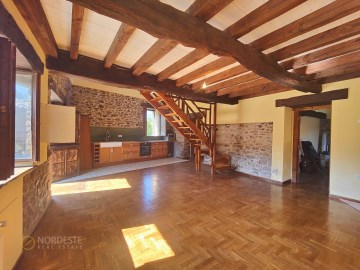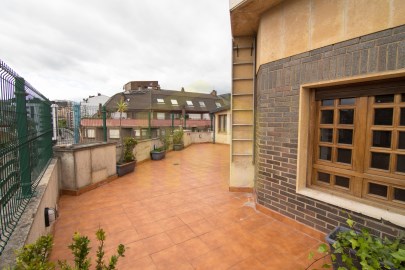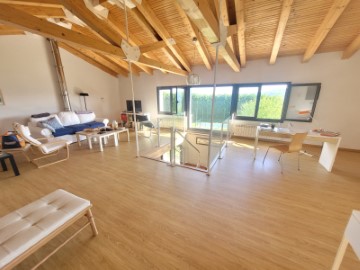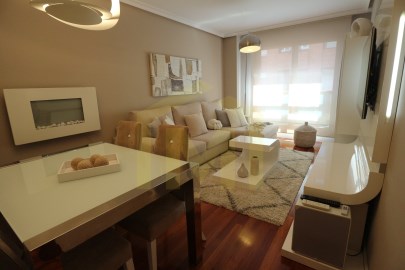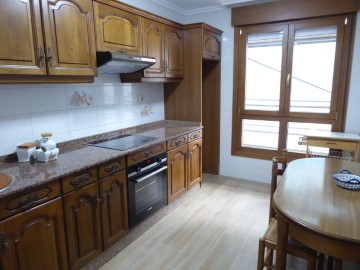Country homes 9 Bedrooms in Piñera
Piñera, Castropol, Asturias
9 bedrooms
6 bathrooms
400 m²
La costa occidental de Asturias está llena de lugares de ensueño, y comparte, al igual que en gran parte de Asturias, playas de arena fina, bosques frondosos, rutas de encanto con cascadas como las de Cioyo, una gran cantidad de joyas naturales que aportan capas y capas de profundidad a esta tierra de gran riqueza. Nos centramos en el concejo de Castropol, en plena ría del Eo, y dentro de la Reserva Natural de la Biosfera 'Río Eo, Oscos y Terras de Burón', en la última etapa de Asturias del Camino de Santiago del Norte. Playas tan maravillosas como la de Peñarronda o la de Arnao se encuentran tan cerca de la ría, famosa también por su riqueza en pescados y mariscos, donde destacamos por encima de todo la Ostra del Eo, joya gastronómica sin duda alguna.
La primera vez que descubrimos La Casa del Burrero nos llamó poderosamente la atención su privacidad y su absoluta paz ambiental, solo perturbada por los cantos de los pájaros y a veces el mecer de las copas de los árboles que la rodean. Esta gran casa de piedra reconvertida en parte en hotel rural, es imponente y magnéticamente atractiva. Rodeada de vegetación y totalmente restaurada, cuenta con los elementos tradicionales típicos de la arquitectura de la zona, como el tejado de pizarra, o los aislamientos entre muros de hojas de panoya (mazorca de maíz), cuenta hoy en día con todas comodidades para que tanto sus huéspedes como toda la familia puedan pasar allí los mejores ratos y descansar plácidamente. Una de las razones fundamentales para quedarse aquí es el estar a solo 20 minutos a pie de la playa, o a pocos minutos en coche, si se prefiere.
En total cuenta con 440 m2 construidos, donde 175 m2 corresponden a la parte de vivienda y el resto, otros 265 m2, pertenecen al hotel. La casa, en primer lugar, cuenta con dos plantas de 70 m2 y un bajo cubierta también de 70 m2, cuyos metros se tienen en cuenta a la mitad. Cuenta con una gran cocina totalmente equipada, con isla, que tiene acceso al hotel, pues aquí se preparan los desayunos y cenas para los huéspedes, y también desde aquí se accede al jardín, del que hablaremos más adelante. Tiene también un salón con chimenea y un pequeño recibidor, que hoy en día cuenta con un uso más de oficina para los temas del hotel, pero dispone, no obstante, de armario empotrado, ideal para guardar las chaquetas y ropa de abrigo. Subiendo por las escaleras accedemos a la primera planta, con un suelo de gres en perfecto estado, donde tenemos 4 dormitorios, uno de ellos de enorme tamaño, y un cuarto de baño con bañera. Destacan en la casa algunos elementos de decoración de estilo marinero, como una caja donde se guardan los mapas, o algunas lámparas literalmente sacadas de un barco. Desde esta planta subimos por una escalera de hormigón al bajo cubierta, del cual podríamos conseguir sacar otros dos dormitorios, o quizás uno grande en suite con baño, y por donde pasa también el tiro de la chimenea, y cuyos aislantes son tremendamente fuertes, dejando fuera por completo el frío y la humedad.
El hotel, en segundo lugar, está compuesto por 5 dormitorios con cuarto de baño propio, decorados con sumo gusto, y totalmente amueblados. En este caso, cuentan con dos plantas, y la planta superior goza de unos techos altos con estructura de madera aportando la elegancia que todo hotel con encanto se merece. La primera suite, en planta baja y separada del plano principal de la casa, con su propia entrada, también cuenta con techo alto y con el muro de piedra visto, donde cabe destacar que el cabecero de la cama se encuentra justo donde antaño había un horno de piedra, que aún se puede apreciar en algunas de las piedras en tonos más oscuros. obviamente, como en todas las suites del hotel, cuenta con cuarto de baño completo con plato de ducha amplio y moderno.
Ya de vuelta en el edificio principal, y tras su doble puerta de madera, contamos con un salón comedor enorme, con mesas de madera para juntar o separar, en función de las necesidades, una gran chimenea por donde pasan todos los tubos de la calefacción de toda la casa. El salón se comunica con la cocina de la casa, como ya dijimos, pero también con el jardín y con la estancia número dos, reformada como cocina totalmente equipada para uso exclusivo de los huéspedes que lo necesiten. En esta planta, además, contamos con otra suite, de gran tamaño, con su cuarto de baño completo y tan elegante como las demás.
Accedemos a la planta superior para encontrarnos con otras tres suites, cada una de ellas con su propio carácter, pero todas ellas en sintonía, además de un cuarto de office con toda la ropa de cama de todos los dormitorios y resto de útiles de limpieza, elemento indispensable para un negocio de estas características.
La casa cuenta con un aparcamiento con capacidad para unos 8 vehículos al menos, dentro de una parcela colindante a la casa de unos 900 m2, y la casa está rodeada de un muro de piedra a un lado, y frondosa vegetación al otro, donde destacan varios árboles majestuosos como un roble americano, o un arce de hercúleas dimensiones. La parte frontal cuenta con un camino hacia la entrada con elementos tan bonitos como un pozo de agua hecho de piedra y una mesa redonda con banco, de piedra también, donde lucen hortensias y otras flores durante buena parte del año.
El jardín trasero cuenta con un amplio porche cubierto con capacidad para varias mesas, pensando en todo el hotel, y una parrilla de construcción como elemento indisoluble de un espacio exterior como éste. Aquí encontramos también la sala de calderas, con una caldera y depósito de gasoil de 1000 litros, y varios útiles de jardín. El resto del jardín es una auténtica delicia, y más de una vez se pueden ver pequeños animalillos como ardillas, zorros, pájaros y demás fauna local recorrer su despejado verde y subirse rápidamente a las copas de los árboles para no caer sus presas en las fauces de estos 'simpáticos' depredadores.
En definitiva, un verdadero placer recorrer su finca y vivir bajo el techo de una casa con tanto y tanto para ofrecer. Podríamos añadir muchas más anécdotas y contar más detalles, pero nada mejor que venir a comprobarlo en vivo.
#ref:NRE0204
495.000 €
30+ days ago casasapo.es
View property
