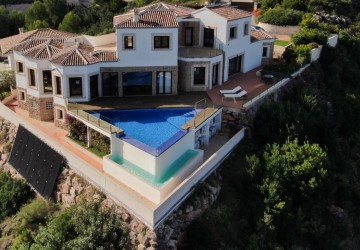Casa o chalet 5 Habitaciones en Villalonga
Villalonga, Villalonga, Valencia
5 habitaciones
5 baños
1.377 m²
ACCOMMODATION: 5 double bedrooms (4 with unique en-suites and 2 with their own terraces), 5 bathrooms, grand entrance hallway (7 m high and with Bohemian handblown glass chandelier, surrounded with arched windows), 2 modern style reception rooms (huge open plan lounge and media room), 2 kitchens (one very large, fully fitted, modern, bespoke kitchen and a small additional kitchen in sotano), mud room (utility room with boiler, controls, water storage, water softener system etc.). Main Accommodation 4 double bedrooms (3 with bespoke en-suites and 2 with their own terraces – the master bedroom has a 3.5m sliding window with spectacular mountain views ), magnificent entrance hallway, huge open plan lounge with 3m picture window overlooking the pool and sea, an electronic glass wall that closes and can segregate the lounge, very large, fully fitted, modern kitchen. High quality marble floor tiling throughout. Secondary Accommodation Open Plan media/entertaining area with huge flatscreen TV, and sound system, surround sofas and LED lit bar, the entire area is tiled throughout with quality tiling (wooden effect) , double bedroom with en-suite bathroom, kitchen and utility room (fridge freezer, tumble dyer, etc.), mud room (with boiler, water storage, pool electronics and solar panel controls for swimming pool). Exterior Fully walled terraces and garden with mature trees, shrubs and flowers. A infinity, solar heated, swimming pool with views to the sea (fully pumped and filtered). Sun terrace around swimming pool. Large pergola with dining table (for 8), Brazilian river washed granite surfaced kitchen area with gas-fired BBQ, sink and fridge. Moroccan water feature , pond with falling water effect, established plants (water lilies) and fish community. Double garage with electricity and water supply and remote control electronic door. Off-road parking for several vehicles. Features Fully double glazed throughout, large picture windows (with fabulous views from every window – including a 3.5m sliding window in the master bedroom). Glass wall, including an electronic glass sliding door with movement sensor. Gas fired underfloor/central heating on both upper floors, with two modern gas fires and LED mood lighting in kitchen and bathroom and bar. Intercom camera and speaker entry system accessed from both ground floor and Sotona. High specification security system, with cameras inside and out, outdoor night vision cameras, movement sensors and English/Spanish speaking emergency control box (with panic button) linked to major security company and the police. Jaw-dropping 360 degree views from the property (from the 1,000m high La Safor mountains – down to orange groves and out to the Mediterranean sea). Featured on the A Place the Sun television program, as their special property! BENEFITS A magnificent, unique, luxury villa – the perfect place to live, with no expense spared to make this a truly exceptional, dream home. This is a wonderfully traditional Spanish building which provides a sumptuous modern living style. The villa has a cliff top, dominating position, which has tremendous, unobstructed views, not just to the sea but also to the dramatic mountains of La Safor. This means that the villa has the maximum possible sun available throughout the year, from dawn to dusk, with views, sunsets and sunrises that will simply enchant you, every single day! Here you have a world of peace and tranquillity. The villa is very spacious (509 m2!), light and airy and has a unique contemporary design. Completed and fitted out by the current owners, the property has a wonderfully workable distribution. The open plan lounge and extensive, designer kitchen are a delight, enhanced by the 9 windows overlooking the panorama of La Safor. The master bedroom and huge en-suite are magnificent and complemented by three other en-suite guest bedrooms, two of which have private terraces. The remaining bedroom, currently used as a study has a direct glass door entrance to the courtyard. The accommodation has been cleverly designed to allow for, potentially, a separate living area in the Sotano, where there is a bedroom, bathroom, kitchen and superb media/entertaining room, with a bar and sophisticated surround sound system. This area is ideal as somewhere within which you can relax or party, with the flexibly to turn into a separate annex. The property is fully walled and therefore is private and secure for children or animals. The well-established garden is low maintenance and blessed with a superb infinity swimming pool and sun terrace, which overlooks the valley below. There is an extensive glass balustrade surrounding the master bedroom terrace and the pool, providing protection without interrupting the jaw dropping views.
#ref:Monte Corona luxury villa
13.000.000 €
Hace 25 días fotocasa.es
Ver inmueble
