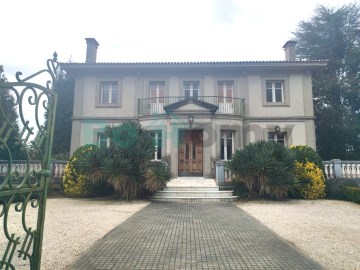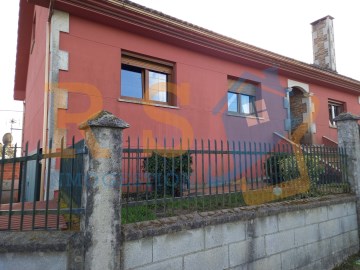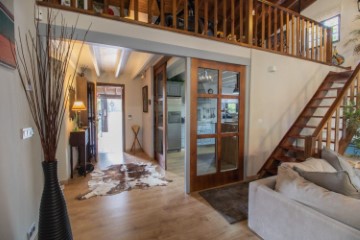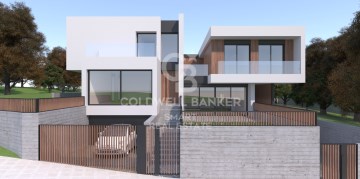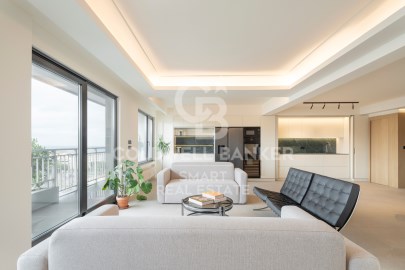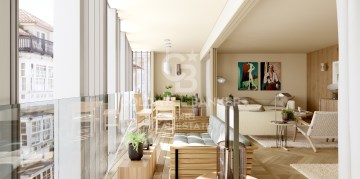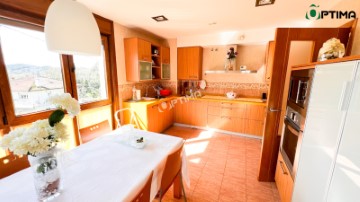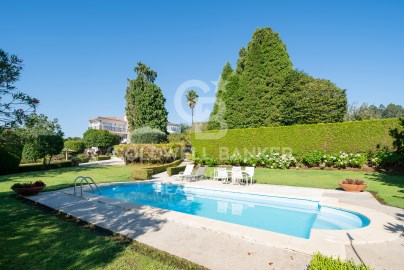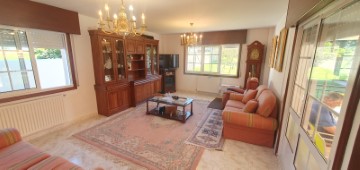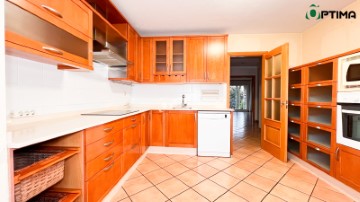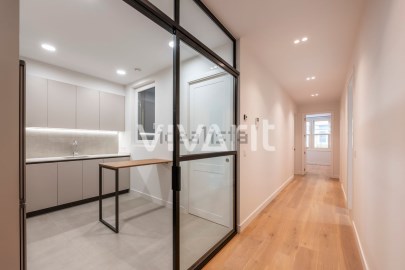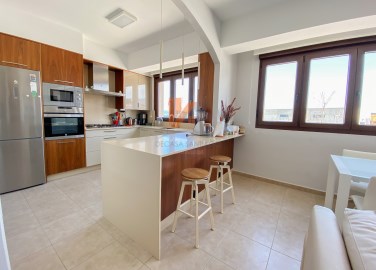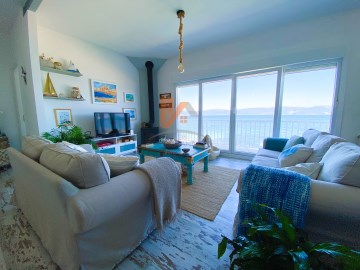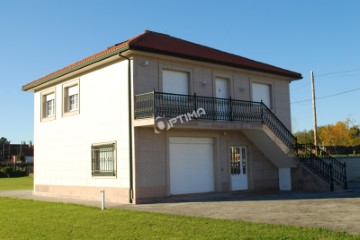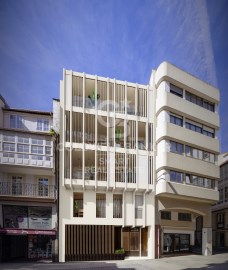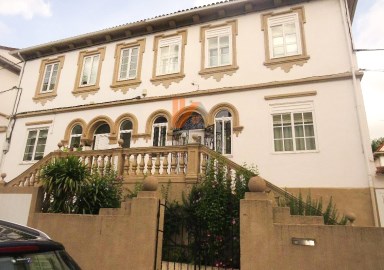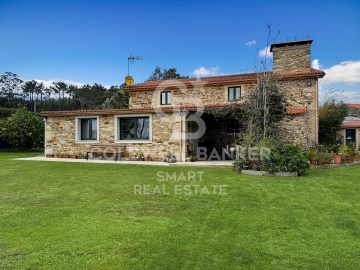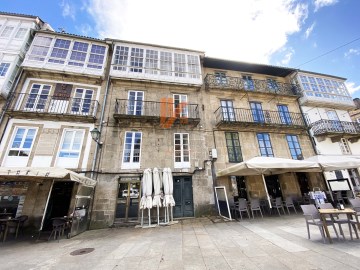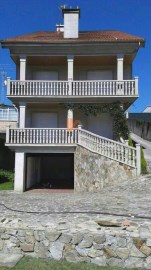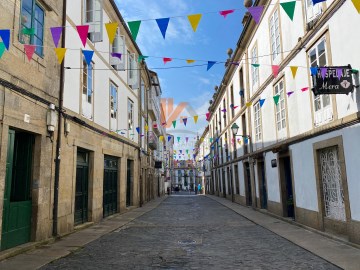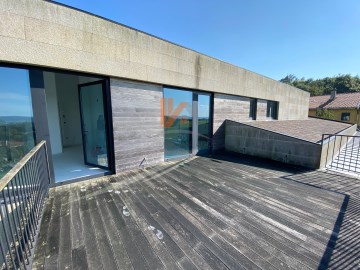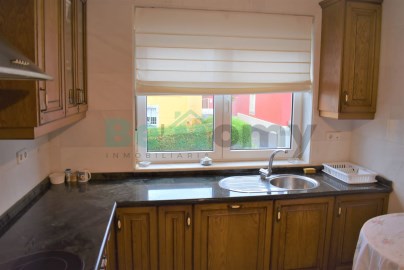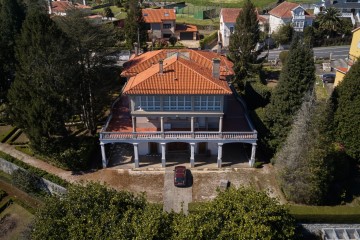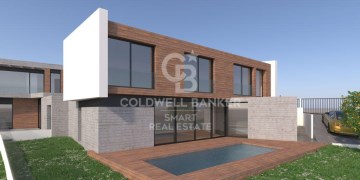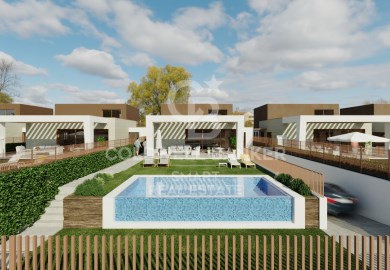Apartment 4 Bedrooms in Ciudad Vieja - Centro
Ciudad Vieja - Centro, A Coruña, A Coruña
4 bedrooms
3 bathrooms
172 m²
Located in one of the most prestigious areas of La Coruña, San Andrés 4, this is a newly constructed building, consisting of 4 Prime homes.
Only one flat per floor, all with large windows and terraces overlooking the street, plus a penthouse with the option of a duplex on the top floor. An exclusive community, with only 4 neighbours, where every detail has been thought of.
This second home has 172 m2 of living space distributed in a living-dining room of almost 45 m2 with open plan kitchen equipped with top of the range appliances, 4 bedrooms (the main one, of 38 m2, includes bathroom and dressing room, a second bedroom en suite and two more bedrooms with shared bathroom), ironing area, storage room, and covered outdoor terrace of 14 m2. It also has a garage space and storage room.
Among its materials, all high-end, we can highlight its Cortizo carpentry, Arrital kitchen furniture, custom-made furniture for washbasins finished in varnished Oak, underfloor heating sectored by rooms, Catalano bathroom fittings, French oak solid wood floors, A+ energy certification, home automation (intelligent control of heating, lighting, video intercom and blinds, alarms, climate control, etc), parking spaces with pre-installation for electric car, among others.
The house is specially designed following the contemporary urban style of Amsterdam and Northern Europe, to offer you a functional home that provides quality and comfort, respecting the excellence of the materials and with the aim of achieving an elegant and timeless design.
It stands out for its traditional façade, in a gallery, with a Nordic touch, which allows us to be on the terrace while maintaining our privacy.
The location of San Andrés 4 is unbeatable as it is right in the centre of the city, with the San Andrés boulevard being planned which will make the area even more pleasant, with the pedestrian street and its green areas.
#ref:CBAC76B
845.000 €
30+ days ago casasapo.es
View property
