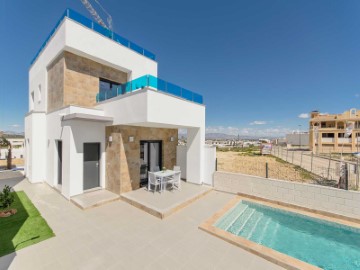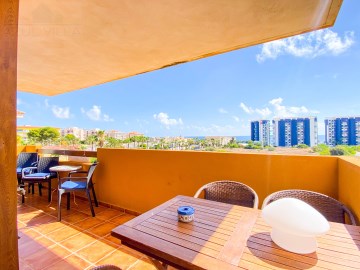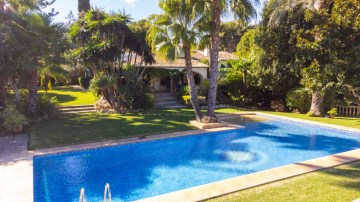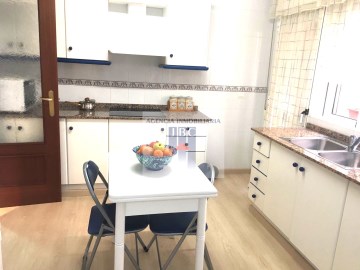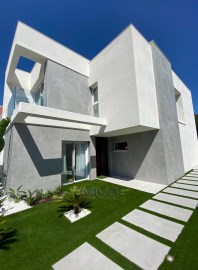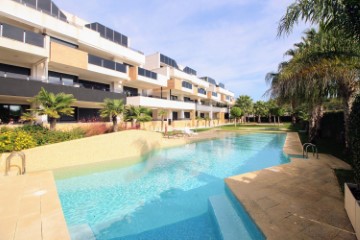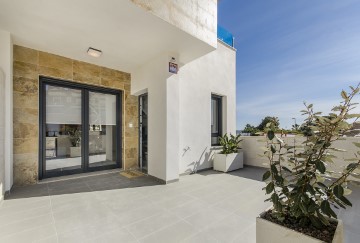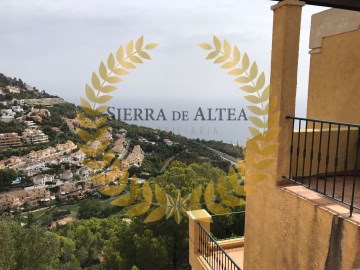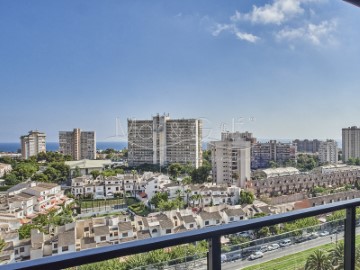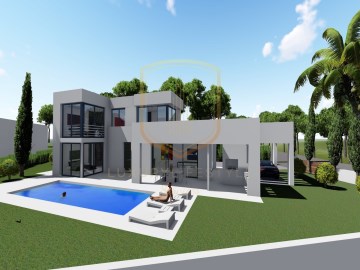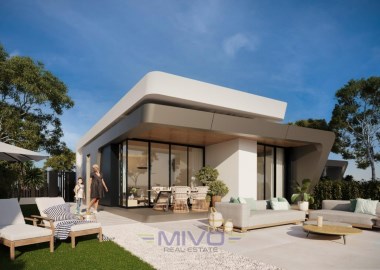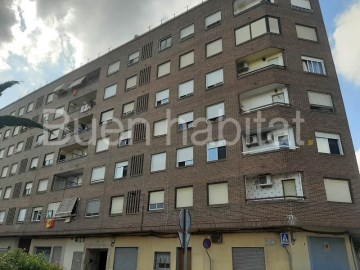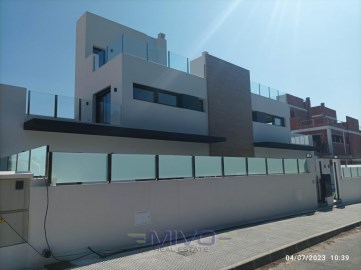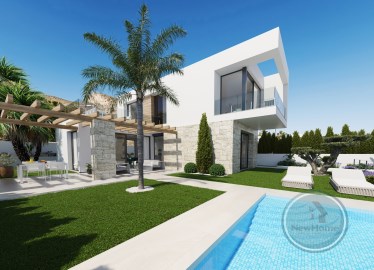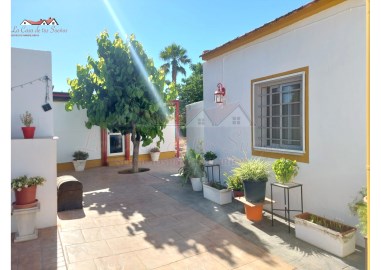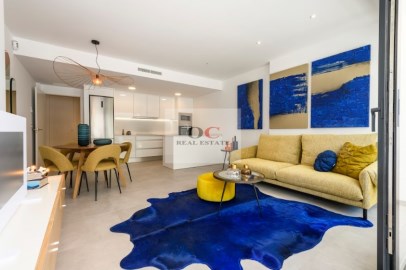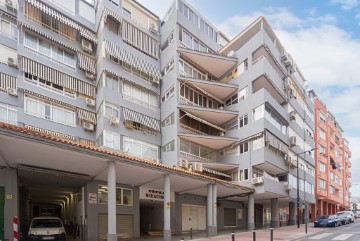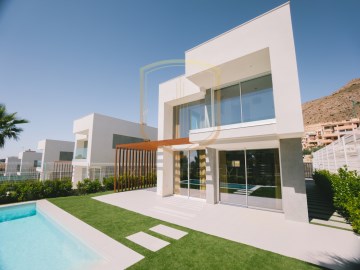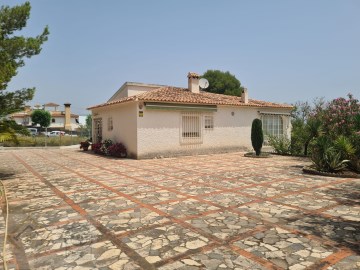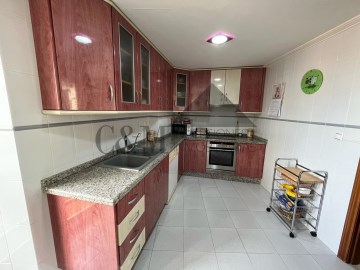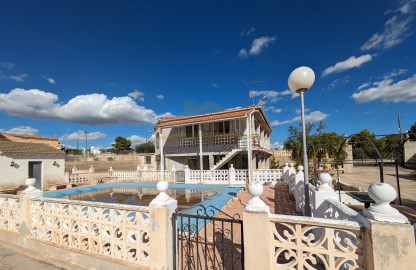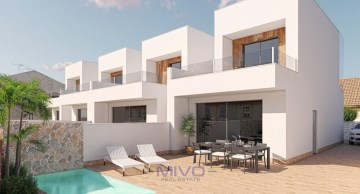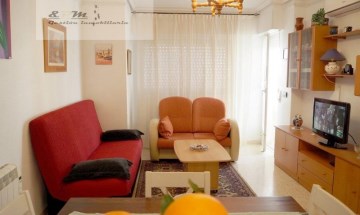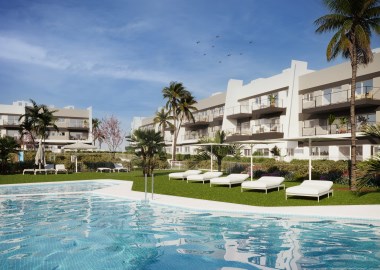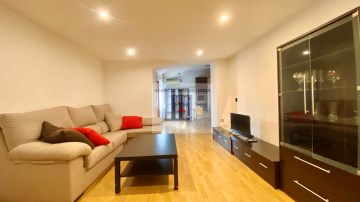Apartment 2 Bedrooms in Orihuela Costa
Orihuela Costa, Orihuela, Alicante
2 bedrooms
2 bathrooms
76 m²
OC REAL ESTATE comercializa este apartamento de 101m2, de 2 habitaciones, 2 cuartos de baño y terraza.
Dispone de las siguientes calidades:
CIMENTACIÓN Y ESTRUCTURA
La estructura del edificio se apoya en el suelo mediante una cimentación superficial, compuesta de zapatas y vigas riostras de hormigón armado, según especificaciones de proyecto y del Código Técnico de la Edificación (CTE). Estructura con pilares, vigas y forjados bidireccionales de hormigón armado.
FACHADA Y CARPINTERÍA EXTERIOR- DISEÑOS ELEGANTES Y VANGUARDISTAS QUE ENAMORA A PRIMERA VISTA
Para el revestimiento de la fachada se ha optado por una combinación de sistemas que mejoran sustancialmente el comportamiento térmico-acústico frente a los sistemas tradicionales. El sistema predominante es el SATE (Sistema de Aislamiento Térmico Exterior), que fundamenta su mejora de aislamiento al generar una envolvente continua del edificio, evitando la aparición de puentes térmicos. También se emplearán otras texturas como hormigón visto, chapados porcelánicos en simulación madera o paneles composite de aluminio. De esta forma conseguiremos distintas texturas y colores, según planos de fachada. Este sistema irá soportado sobre una hoja de ladrillo macizo perforado de medio pie de espesor.
Siguiendo con la línea de proporcionar los mejores estándares de aislamiento térmico y acústico en la vivienda, se ha optado por una carpintería exterior de aluminio lacado con rotura de puente térmico (RPT). En dormitorios serán correderas o batientes, según plano y necesidades de la estancia, el oscurecimiento de la carpintería se hará a través de persianas de aluminio con aislamiento térmico y accionamiento manual. Gracias al acristalamiento con vidrio bajo emisivo, disfrutarás siempre, tanto en invierno como en verano, de la temperatura perfecta.
CUBIERTAS-'MATERIALES RESISTENTES, CONCEBIDOS PARA DURAR'
Las cubiertas serán planas y transitables ,con acabados que permitan el uso de la misma, dotadas de solado antideslizante ,en las zonas que protegen áreas de vivienda .En las zonas de terrazas en voladizo, se realizarán mediante impermeabilización y capa de protección mediante solado de gres. En las viviendas de última planta ,que contarán con solárium ,su acabado será el mismo que el de la terraza .La zona de cubierta de instalaciones ,tendrá protección de grava
ALBAÑILERÍA Y AISLAMIENTOS- 'SOLUCIONES INTELIGENTES QUE PROTEGEN LAPRIVACIDAD DE TU HOGAR'
Para que en la separación entre viviendas quede asegurado un perfecto aislamiento térmico y acústico interior, se ha establecido un sistema mixto de fábrica de ladrillo y trasdosado de tabiquería de yeso laminado a cada lado. A la composición se añade, en ambas caras, un panel de lana mineral de altas prestaciones que asegura la intimidad y la privacidad de cada hogar.
La hoja exterior será realizada en una hoja de medio pie de ladrillo macizo perforado, a la que se le añadirá un trasdosado de panel de yeso laminado por el interior.
REVESTIMIENTOS Y PAVIMENTOS- 'DISEÑO DE AMBIENTES AGRADABLES Y SEGUROS PARA UN MAYOR CONFORT''
Todas las estancias de la vivienda dispondrán de falsos techos continuos de placa de yeso laminado, a excepción de un baño que, por encontrase instalada la máquina de airea acondicionado ,tendrá un falso techo registrable.
Hemos elegido una serie de modelos de gres porcelánico de primera calidad, tanto para las viviendas, como para la pavimentación de zonas con alto tránsito peatonal, siendo antideslizante en las zonas comunitarias exteriores y terrazas no privativas. En el interior de las viviendas, entre el paramento y el pavimento se colocará un rodapié en color blanco.
Destacar que para los revestimientos cerámicos de baños se podrán escoger entre una serie de modelos de primera calidad y diseño actual, propuestos por Urbincasa.
CARPINTERÍA INTERIOR- 'DETALLES PARA LA TRANQUILIDAD Y COMODIDAD'
La vivienda dispone de una elegante puerta acorazada dotada de cerradura de seguridad y pomo liso satinado de color cromo.
En el diseño de las puertas interiores destacan acanaladuras horizontales, también acabadas en color blanco, con manivelas satinadas y cromadas. En cuanto a los armarios, hemos previsto estructuras modulares en color blanco a juego con las puertas de paso interiores, que pueden ser abatibles o correderas, según la estancia. Los armarios roperos se presentan forrados con tablero blanco dotándolos además de balda interior para la división del maletero y barra de colgar.
SANITARIOS Y GRIFERÍA- 'ESTILO Y TECNOLOGÍA PARA UN CONSUMO MÁS EFICIENTE'
En baño principal, se contará con lavabo integrado en mueble de dos cajones. El baño secundario se dotará de un lavabo de porcelana vitrificada sobre encimera. Todos los baños cuentan con inodoro de porcelana vitrificada de primera calidad en color blanco marca Gala Smart y plato de ducha plano con instalación de mampara fija de vidrio. La grifería es monomando con acabados en cromado de la marca Hansgrohe.
COCINAS- 'DISEÑO Y EQUIPAMIENTOS ATRACTIVOS PARA UNA COCINA DE ENSUEÑO'
Planteamos un diseño moderno y muy atractivo para las cocinas, que se entregarán equipadas con muebles bajos y altos de gran capacidad y elegantes encimeras y frentes de cocina de cuarzo compacto. El equipamiento de electrodomésticos incluye campana, placa vitrocerámica, horno eléctrico, frigorífico, microondas, fregadero inoxidable encastrado bajo encimera y grifería monomando.
CALEFACCIÓN, CLIMATIZACIÓN Y AGUA CALIENTE- 'EFICIENCIA PARA UN MAYOR AHORRO ENERGÉTICO'
Para una mayor eficiencia en su vivienda, se ha previsto una moderna instalación de equipos de climatización de aire frío y calor mediante conductos con rejilla de impulsión y de retorno en salón y dormitorios. El control de la temperatura se realiza mediante un termostato ubicado en la estancia principal.
El sistema de agua caliente será generado mediante un innovador sistema de aerotermia, que minimiza el uso de energía fósil, lo que producirá un gran ahorro en su factura eléctrica.
FONTANERÍA Y SANEAMIENTO- 'ALTA TECNOLOGÍA Y RESISTENCIA'
La red interior de agua de la vivienda se distribuye a través de tuberías de alta tecnología de polietileno reticulado, un material muy resistente a las altas temperaturas y a la abrasión; y red de saneamiento mediante conducciones con atenuación acústica.
ELECTRICIDAD Y TELECOMUNICACIONES- 'SOLUCIONES PARA ESTAR SIEMPRE CONECTADO'
Las estancias cuentan con mecanismos de diseño de color blanco y de primera calidad. En terrazas también se ha previsto toma eléctrica de instalación de apliques de luz con sistema led. Iluminación de cortesía: las viviendas contarán con la instalación de UNA iluminaria de led por estancia.
Para una mayor comodidad, las viviendas disponen de tomas de televisión y datos en todas las estancias, excepto en los baños. Las terrazas principales y solárium dispondrán de toma de televisión.
Para que nuestros clientes no pierdan el contacto con su país de origen, se incluyen equipos de captación de señales de televisión de forma totalmente gratuita en los idiomas español, francés, inglés y alemán.
ENTRADAS Y ZONAS COMUNES- 'ENTORNOS PARA EL DISFRUTE DE TODA LA FAMILIA'
El conjunto residencial dispone de diferentes accesos peatonales, adaptados para personas con movilidad reducida. Vallado en todo su perímetro, la urbanización dispone de garita para el control de acceso, video portero automático y puertas de acceso a los garajes.
Los zaguanes han sido diseñados con pavimentos de primera calidad y para iluminación se han tenido en cuenta luminarias de bajo consumo. El encendido de luz de zaguán y escaleras se realizará mediante detectores de movimiento.
Para poder disfrutar del ejercicio, se han dispuesto amplias zonas ajardinadas, con mobiliario urbano, área de juegos infantiles, una gran piscina exterior junto a otra más pequeña para niños, piscina climatizada interior, además de una sala de gimnasio y por último, un espacio para poder aparcar las bicicletas.
El recinto de piscinas contará con una amplia zona de césped con jardinería y zonas para tomar el sol, donde también se instalarán ducha y aseo.
Finalmente, también hemos dispuesto una sala común junto a la piscina y un Chill out en la cubierta, ideal para celebrar reuniones familiares y con amigos.
GARAJE
Desde las viviendas, se accederá directamente al garaje y trasteros desde el ascensor, a través de los vestíbulos.
Para el garaje, se ha previsto un cerramiento con muro de hormigón armado con un tratamiento de impermeabilización. Sistema de iluminación con luminarias LED de alta eficiencia.
El garaje dispondrá de trasteros.
El garaje cuenta con preinstalación para la recarga del vehículo eléctrico.
ASCENSORES
Cada portal dispone de ascensor eléctrico con puertas automáticas, siendo apto para utilización por personas de movilidad reducida. Las puertas son de acero inoxidable en planta baja y en el resto de plantas serán de chapa pintada,
OC REAL ESTATE is marketing this 103m2, 2 bedroom, 2 bathroom flat with terrace.
FOUNDATIONS AND STRUCTURE
The building's structure rests on the ground by means of a superficial foundation, consisting of reinforced concrete footing and bracing beams, according to the project's specifications and the Technical Building Code (CTE in Spanish). Structure with pillars, beams, and bidirectional reinforced concrete slabs.
FACADE AND EXTERIOR JOINERY
For the facade cladding, we have chosen a combination of systems that improve substantially the thermal-acoustic performance compared to the traditional systems. The predominant system is the EIFS (Exterior Insulation Finishing System), which bases its insulation improvement by generating a continuous building envelope, avoiding the appearance of thermal bridges. Other textures such as exposed concrete, porcelain wood effect tiles or aluminium composite panels will also be used.
This way, we will achieve diferent textures and colours, according to the facade plans. This system will be supported on a sheet of half-foot thick perforated solid brick.
Continuing with the line of providing the best standards of thermal and acoustic insulation for the home, we have chosen a lacquered aluminium exterior joinery with thermal bridge breakage (TBB). In bedrooms, they will be sliding or hinged, according to the plan and the needs of the room, the darkening of the windows will be done through aluminium blinds with thermal insulation and manual operation. Thanks to the glazing with low emission glass, you will always enjoy the perfect temperature, both in summer and winter.
ROOFTING
The roofs will be flat and accessible, with finishes allowing its use, equipped with anti-slip floor, on the zones that protect home areas. On the areas of cantilevered terraces, they will be carried out by means of waterproofing and stoneware flooring. In the top floor homes, which will have solarium, their finishes will be the same as the one of the terraces. The covered area of the installations will have gravel protection.
BRICKWORK AND INSULATIONS
In order to ensure a perfect thermal and acoustic insulation between the homes, we have established a mixed system of brick and laminated gypsum partition lining on each side. It is added to the composition, in both sides, a panel of high-performance mineral wool that ensures every home's privacy.
The exterior layer will be carried out in a half-foot solid perforated brick, to which a laminated gypsum panel will be added on the inside.
CLADDING AND FLOORING
All the rooms of the home will have continuous false ceilings with laminated plasterboard, except for the bathroom that, as the air conditioning machine is installed, will have a removable false ceiling.
We have chosen a series of top-quality porcelain stoneware models, both for homes and paving areas with a high pedestrian transit, being anti-slip in outdoor community areas and non-private terraces. Inside the homes, between the face of the walls and the flooring a white skirting board will be placed, It is worth highlighting that for the ceramic wall tiles in bathrooms it will possible to choose from a series of top quality and modern design, proposed by Urbincasa.
INTERIOR DOOR
The home has an elegant, armoured door equipped with a security lock and a smooth satin chrome- coloured knob.
In the design of the interior doors, we can highlight the horizontal grooves, also finished in white, with smooth satin and chrome handles. Regarding the wardrobes, we have planned modular structures in white to match the interior doors, which can be folding or sliding, according to the room. The wardrobes are lined with white board, provided also with interior shelf for the division between the top compartment and the hanging rod.
SANITARY WARE AND TAPS- 'STYLE AND TECHNOLOGY FOR MORE EFFICIENT CONSUMPTION'
Todos los baños cuentan con inodoro de porcelana vitrificada de primera calidad en color blanco marca Gala Smart y plato de ducha plano con instalación de mampara fija de vidrio. La grifería es monomando con acabados en cromado de la marca Hansgrohe.
BATHROOM FITTINGS AND FAUCETS
In the main bathroom there will be a sink integrated in a two-drawer cabinet. The secondary bathroom will be equipped with a vitrified porcelain washbasin on a countertop. All the bathrooms have a premium quality vitrified porcelain toilet in white colour, Gala Smart brand and flat shower tray with a fixed glass screen.
The faucet is mixer tap with Chrome finishes from the Hansgrohe brand.
KITCHENS
We propose a modern and very attractive design for the kitchens, which will be handed over equipped with low and top high-capacity cabinets and elegant compact quartz kitchen fronts and countertops. The appliance equipment includes a Hood, ceramic hob, electric oven, refrigerator, microwave, stainless steel sink built-in under the worktop and mixer taps
AIR CONDITIONING AND HOT WATER
For a better efficiency in your home, we have provided a modern installation of hot and cold air conditioning by means of ducts with supply and return grilles in living room and bedrooms. The temperature control is carried out with a thermostat located at the main room.
The hot water system is generated by means of an innovative aerothermal system, which minimizes the use of fossil energy, which will produce great saving in your energy bill.
BATHROOM FITTINGS AND FAUCETS
In the main bathroom there will be a sink integrated in a two-drawer cabinet. The secondary bathroom will be equipped with a vitrified porcelain washbasin on a countertop. All the bathrooms have a premium quality vitrified porcelain toilet in white colour, Gala Smart brand and flat shower tray with a fixed glass screen.
The faucet is mixer tap with Chrome finishes from the Hansgrohe brand.
PLUMBING AND SANITATION
The internal water network of the house is distributed through high-technology pipes of cross-linked polyethylene, a material highly resistant to high temperatures and abrasion, and the sanitation network through conduits with acoustic attenuation.
ELECTRICITY AND TELECOMMUNICATIONS
The rooms have top quality designer fixtures in white colour. On the terraces we have also planed an electrical outlet and installation of light fixtures with a led system.
For a better comfort, the homes also have television and data sockets in all rooms, except for the bathrooms. The terraces and solarium will have television socket. Courtesy lighting: the homes will have the installation of ONE led light per room.
So that our customers do not lose contact with their country of origin, television signal capturing equipment is included for free in Spanish, English, French and German languages.
ENTRANCE AND COMMON AREAS
The residential complex has different pedestrian accesses, adapted for people with reduced mobility. Fenced in the whole perimeter, the urbanization has a sentry box for access control, automatic video intercom and two access doors to the garages.
The hallways have been designed with first quality material and pavement and low-consumption lamps have been considered for the lighting. The lighting of the hallway and stairs will be activated by motion detectors.
In order to enjoy the exercise, wide garden areas have been arranged, with urban furniture, children's play area, a great outdoor swimming-pool next to a smaller one for children, interior heated pool, as well as a gym room and, finally, a space to park the bicycles.
The pool area will have a large lawn with garden and areas to sunbathe, where showers and toilet will be installed.
Finally, we have also arranged a common hall next to the swimming-pool and a Chill out on the rooftop, perfect to hold gatherings with family and friends
GARAGE
From the homes, you will have direct access to the garage and storage rooms with the lift, through the hallways.
For the garage, we have planned an enclosure with reinforced concrete wall with a waterproofing treatment. Lighting system with high efficiency LED lamps.
The garage will have storage rooms.
The garage has preinstallation of charge of electric vehicle.
LIFTS
Every entrance hall has electric lift with automatic doors, being suitable for use by people with reduced mobility. The doors are made of stainless steel on the ground floor and in the rest of floors will be of painted sheet metal.
#ref:BLO_1169_A
218.000 €
30+ days ago casasapo.es
View property
