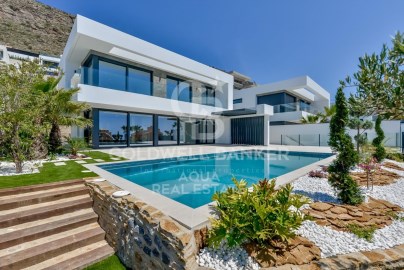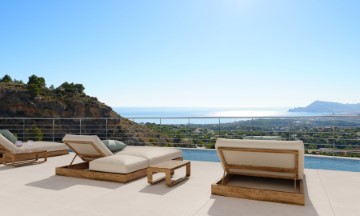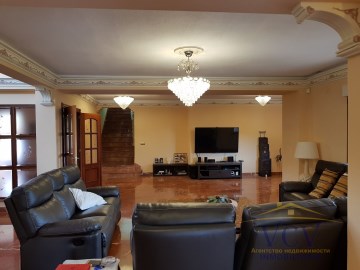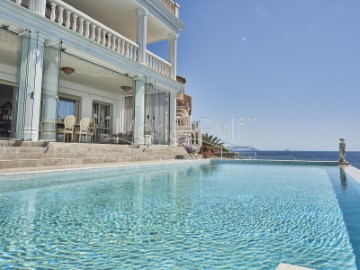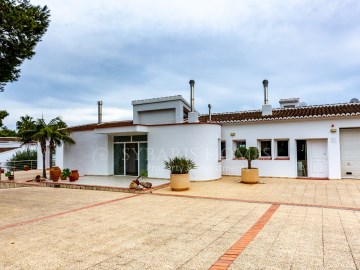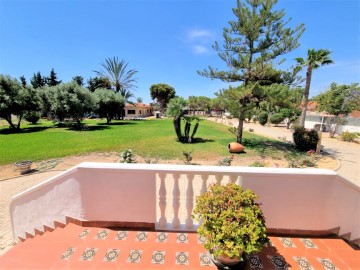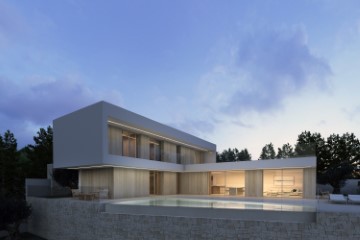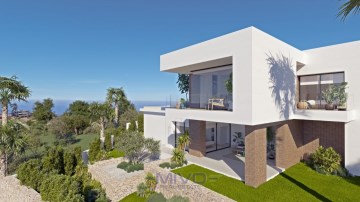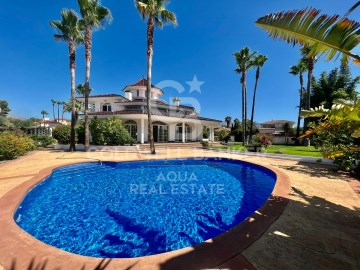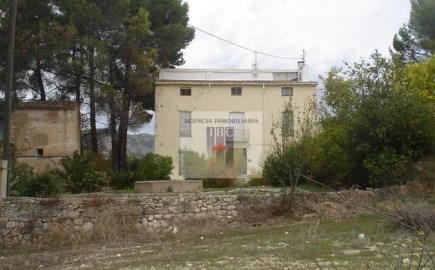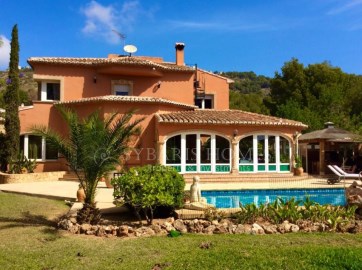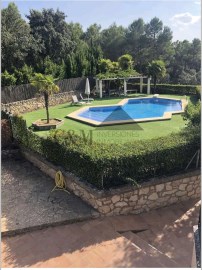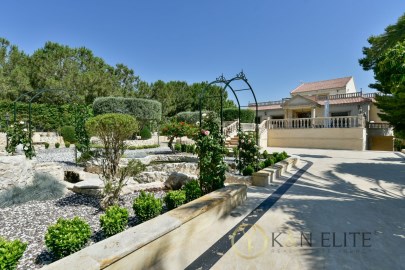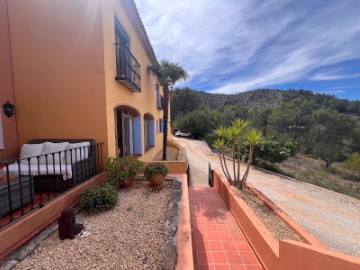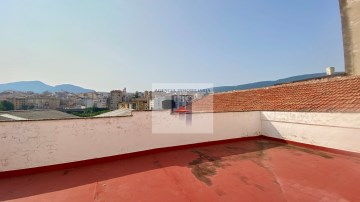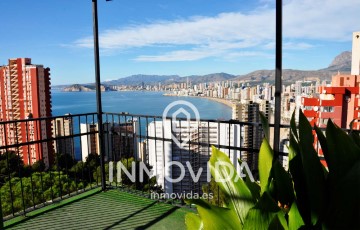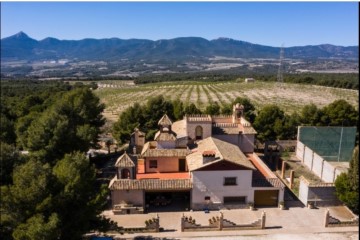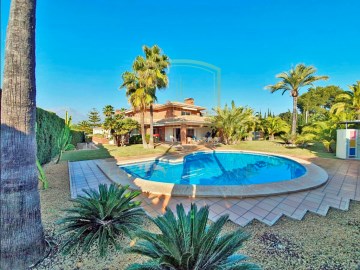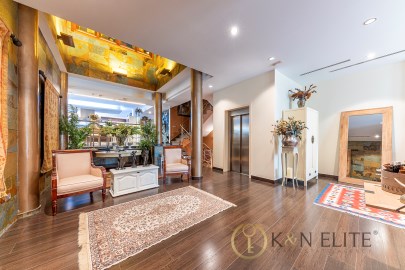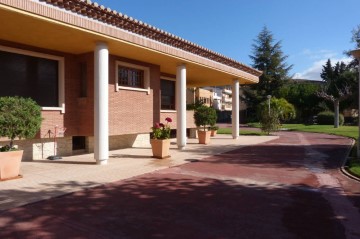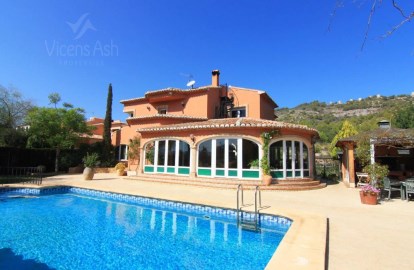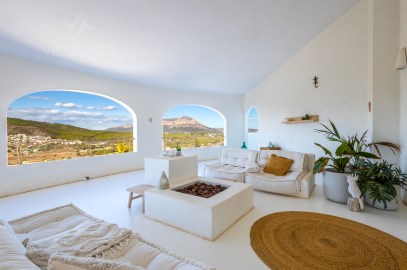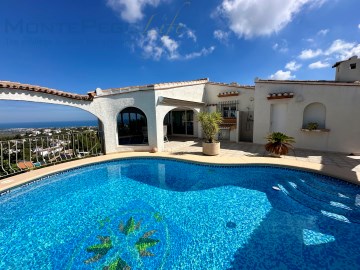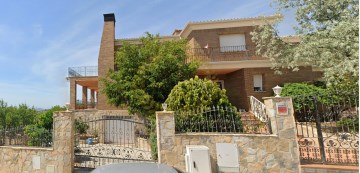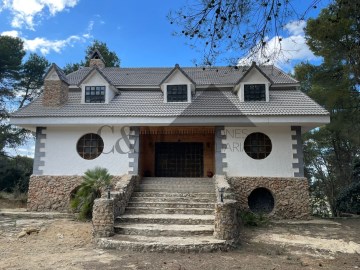House 8 Bedrooms in Sol y Luz
Sol y Luz, San Vicente del Raspeig / Sant Vicent del Raspeig, Alicante
8 bedrooms
5 bathrooms
650 m²
Sol y Luz en San Vicente del Raspeig - Alicante.
Villa independiente de Lujo muy exclusiva en impecable estado con parcela urbana de 6.700 m2 de superficie. La propiedad se distribuye en 2 viviendas, la vivienda principal y vivienda de invitados-ocio.
Cuenta con un total construido de 717 m2, y útiles 650 m2 distribuido en planta principal, planta torreón y semisótano, en la vivienda principal, en magnifica parcela de 6.700 m2 con preciosos jardín, grandes árboles, palmera, gran zona césped, y todo lujo de detalles, ideal para organizar grandes eventos con total privacidad, un oasis para vivir y relajarse. Y La casa de invitados con 130 m2 está equipada con 2 dormitorios, 1 baño, y enorme salón comedor-cocina con barbacoa.
Pavimento de mármol en interiores, y gres porcelanico en cocina, planta semisótano, y en terrazas exteriores, todo de máxima calidad. Carpintería con puertas de entrada acorazada, carpintería interior puertas y armarios madera maciza lacada en blanco, y exterior de aluminio con doble acristalamiento tipo climalit con persianas.
Climatización con Aire acondicionado Frio y Calor centralizado por conductos, y zonificado.
La vivienda principal con 4 dormitorios, 2 de ellos en lujosas suite, una de las suite ocupa toda la planta torreón con el máximo lujo, y en planta baja, otra suite de lujo y 2 dormitorios más y 1 baño, todos con grandes armarios y vestidores.
En planta semisótano otros 2 dormitorios, despacho y habitación gimnasio, y 1 baño completo.
Cuenta con 3 baños completos de máximo lujo revestidos con los mejores materiales, 2 de ellos en suite, más 1 aseo en planta baja, y 1 baño en vivienda de invitados.
Zona de aparcamiento en la parcela para gran cantidad de vehículos, con posibilidad de hacer varios parkin cubiertos más.
Villa de lujo con diseño elegante, distinguida, materiales nobles, las mejores calidades de construcción, alarma, distribuida en planta principal, gran suite de lujo en planta torreón, y semisótano donde podremos encontrar un gran salón de ocio con barra, zona de juegos, zona para cine, gimnasio, etc todo lujo de detalles, elegante escalera de mármol, el salón comedor principal cuenta con más de 50 m2, preciosa cocina office de madera maciza y encimera de piedra natural, enormes estancias con espacios amplios, luminosos, y comodidad absoluta con la máxima elegancia, situada en una de las zonas residenciales mejor comunicadas de Alicante. Junto a la Universidad de San Vicente, centro comercial Haygón, Sol y Luz, Club de tenis, colegios, a 10 minutos de las mejores playas y del centro de Alicante. Posibilidad de vender amueblada negociable. Lujo y exclusividad.
#ref:VC-0181
1.400.000 €
1.700.000 €
- 18%
30+ days ago casasapo.es
View property
