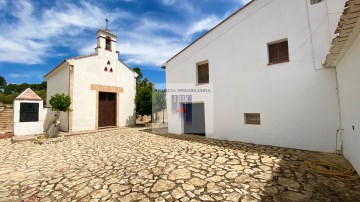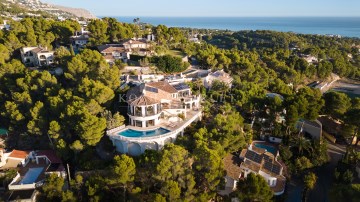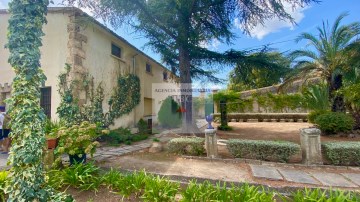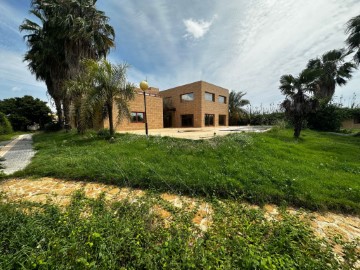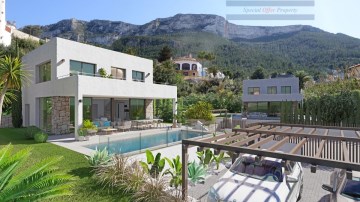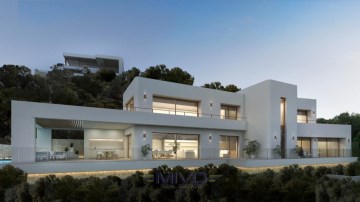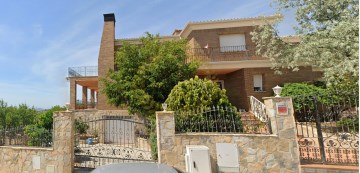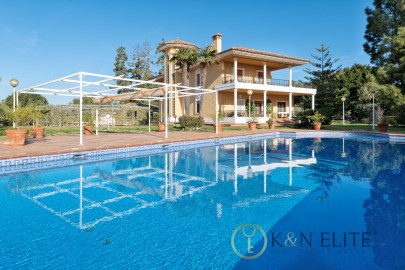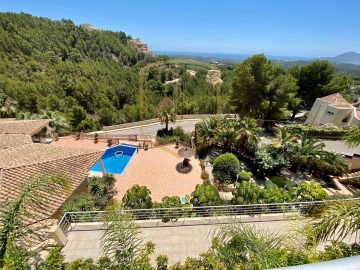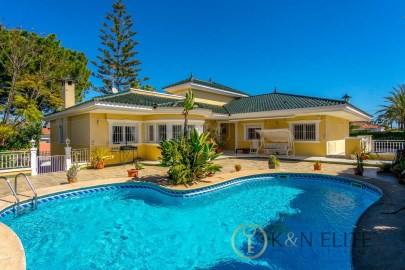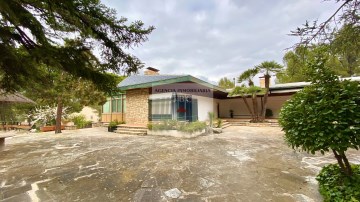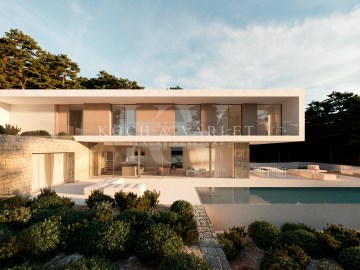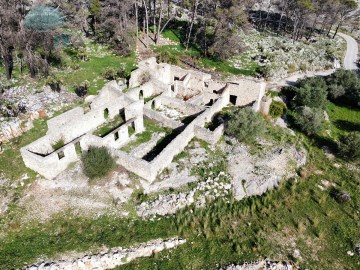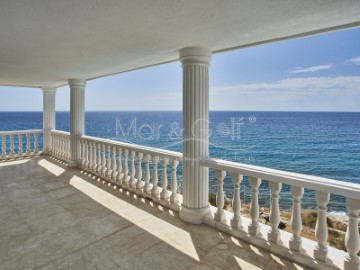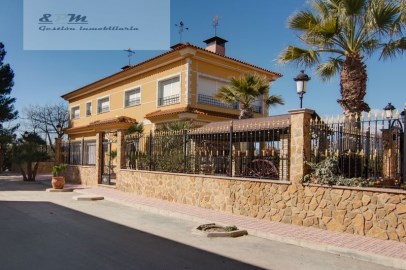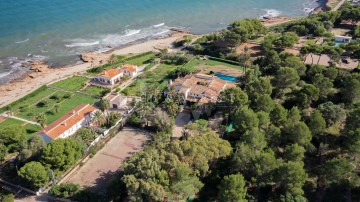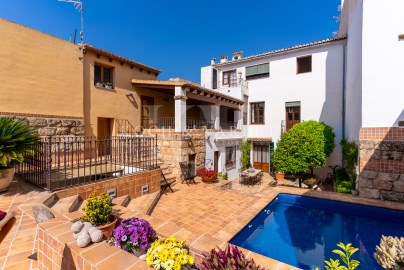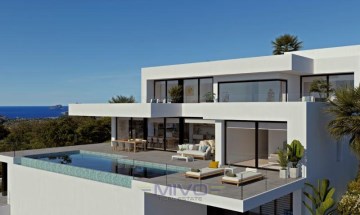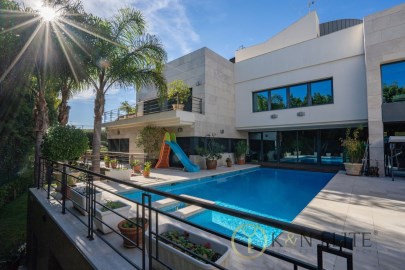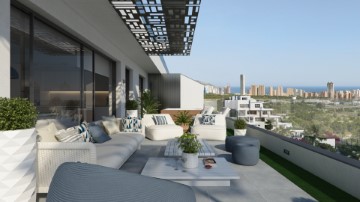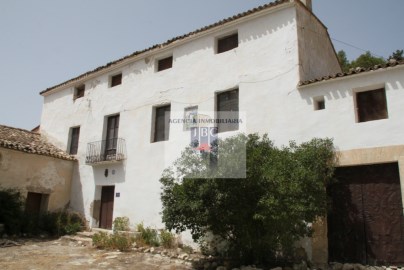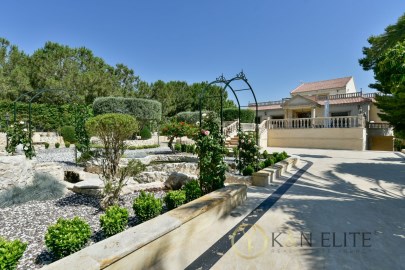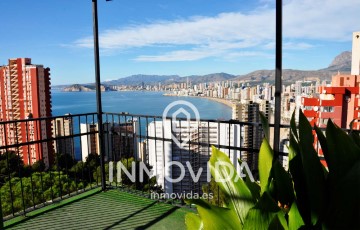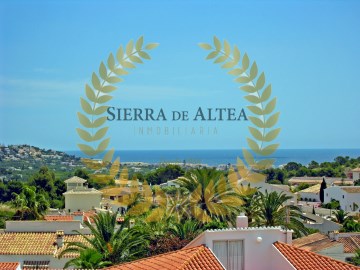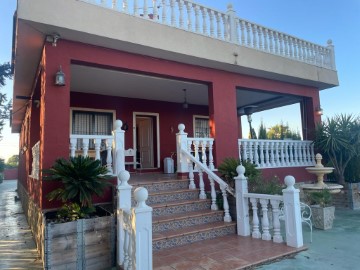House 10 Bedrooms in Centro Ciudad
Centro Ciudad, Jávea / Xàbia, Alicante
10 bedrooms
9 bathrooms
1,107 m²
Welcome to this exceptional property located in the heart of the historic center of Jávea, a sought-after location for its charm and ambiance. As you walk through the peaceful streets of the neighborhood, you will be immediately charmed by the welcoming atmosphere of the local shops and restaurants.
Upon arriving at this charming house, you will be captivated by the beauty of its remarkable facade, with its wooden windows framed by rounded Tosca stone, sunny terraces, and private pool. The property consists of a charming townhouse of 500 sqm, two commercial premises, two independent apartments, and a garage that can accommodate up to 4-5 cars, for a total of 1100 sqm built.
The patio and outdoor terraces of the house are a true haven of peace, where orange trees border the first courtyard, where the history of the house is told through a worn water well, and where the saltwater pool offers an oasis of freshness. You will be amazed by the breathtaking view from the large covered porch that opens onto the surrounding landscape. This house is a true surprise, with its generous dimensions and its history.
But what makes this property unique is its use of Tosca stone, a honey-colored stone extracted and crafted by hand for centuries. The walls, arches, planters, terrace paving, and even the well are all decorated with this Tosca stone, offering authentic charm to this exceptional property. This property offers a refuge of calm and serenity in the heart of the historic center of Jávea.
Upon entering the main house of 500 sqm, you will be greeted by a large entrance hall, an office, and a large reception room, connected by ancient Tosca arches. Two living areas, a guest toilet, and a dining room complete the space, offering an ideal living space to entertain your family and friends. The equipped kitchen has a pre-installation for an elevator, thus connecting all levels of the house. Through the kitchen, you can access the independent laundry room and the garage.
On the first floor, you will find the sleeping area for the whole family, with three bedrooms, including the master suite with dressing room, private bathroom, sitting area with fireplace, and access to a wonderful covered terrace offering a breathtaking view of the lower terraces.
The second floor of this property has been transformed into a fully independent apartment, accessible from inside the house or through a side door facing the street, offering independent access with a hallway. This floor, called 'Cambra', was once used as a storage attic for crops, but today it has been redesigned into a beautiful living space with double height ceilings, round windows, a living room, a dining room, a balcony, a bedroom, a bathroom, and a kitchen, as well as a magnificent open space with access to an office and a second smaller bedroom.
Whether you are looking for a warm home for your family, a long-term real estate investment, or an opportunity to create a prestigious hotel, this property is a true opportunity for investors passionate about character properties. Ideal for large families or for creating a profitable rental investment. In addition to the house, two commercial premises are also available for purchase, as well as a three-bedroom, three-bathroom apartment, and another two-bedroom, two-bathroom apartment. Each with its own independent access and private patio, these spaces offer an incredibly interesting investment opportunity. Available together for an additional price of 550,000 euros, the apartments and commercial premises can also be sold separately to maximize returns on investment.
This unique house in excellent condition represents a true real estate gem. It combines elements of history and tradition with modern comfort, creating a harmonious balance between past and present. Come and discover this wonder, this authentic house that breathes the history and culture of Jávea.
A unique property presented by KOCH & VARLET LUXURY REALTORS S.L., its expert real estate agency in luxury properties on the Costa Blanca in Spain, Denia Javea Moraira Benissa Altea.
#ref:KV062
2.750.000 €
30+ days ago casasapo.es
View property
