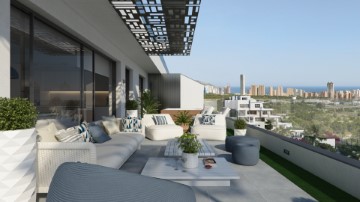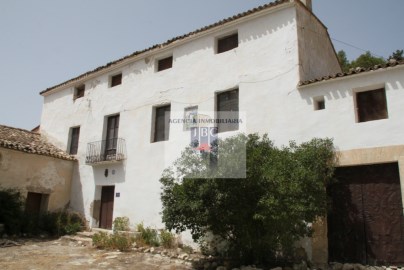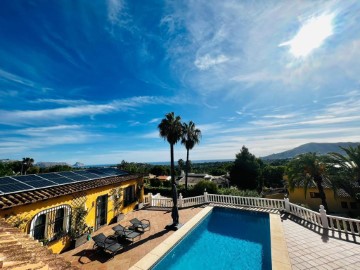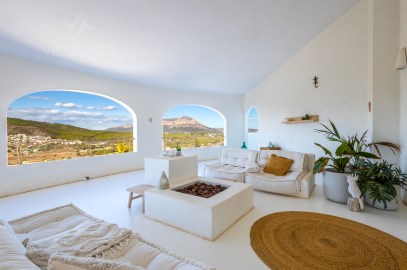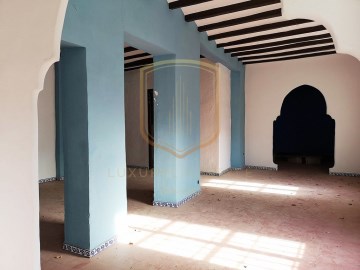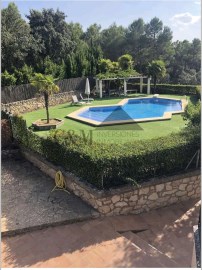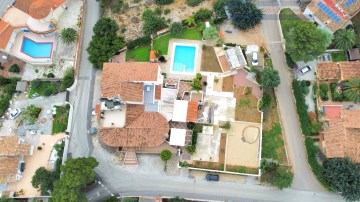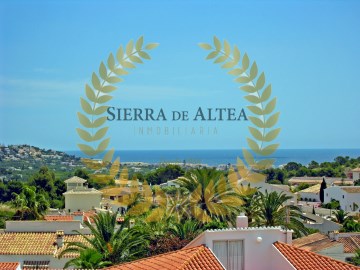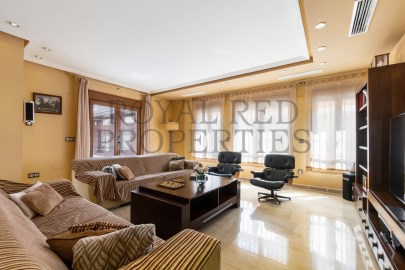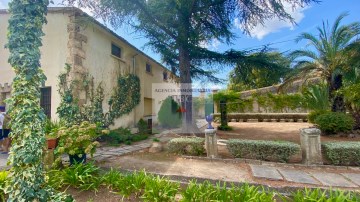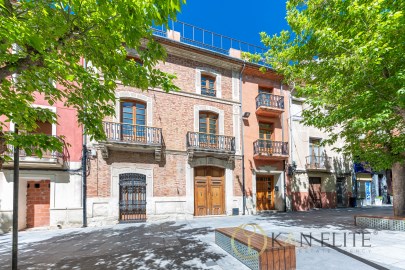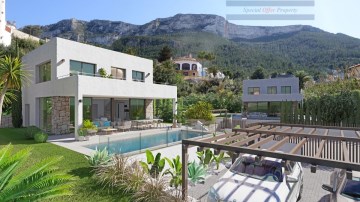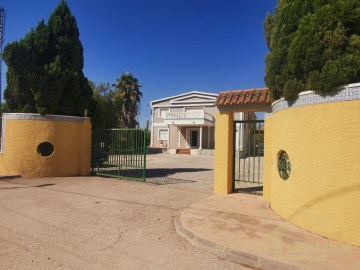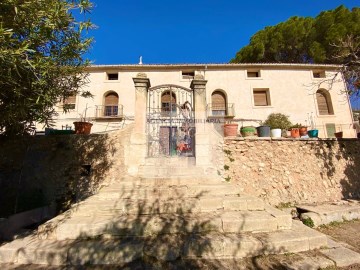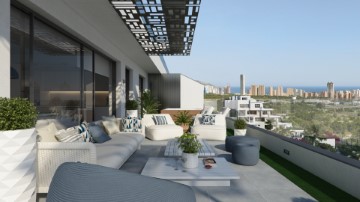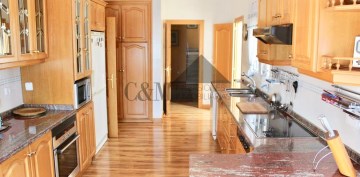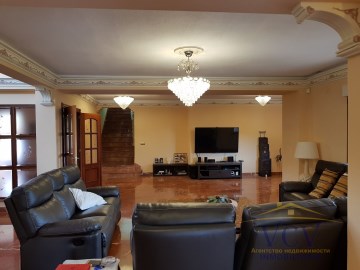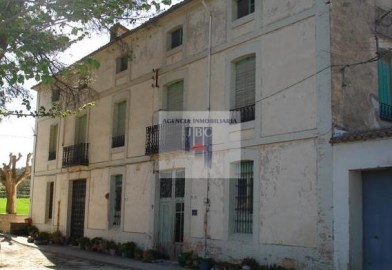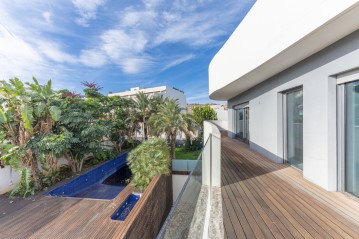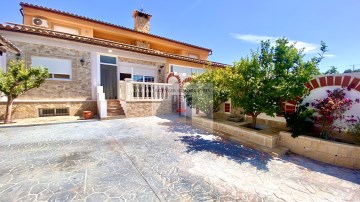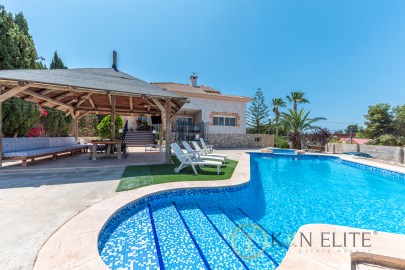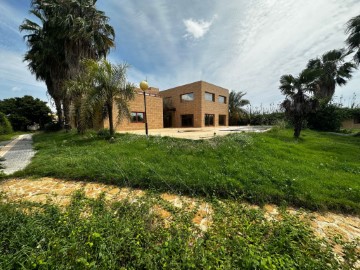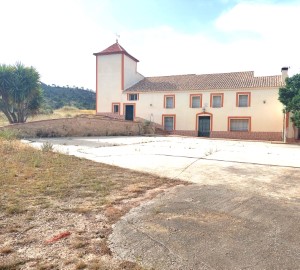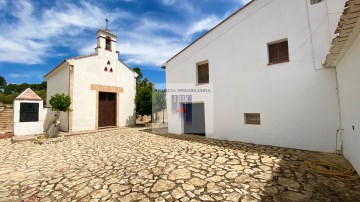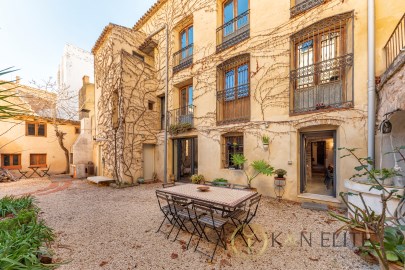House 13 Bedrooms in Onil
Onil, Onil, Alicante
13 bedrooms
5 bathrooms
810 m²
This exclusive property is situated in the old town of Onil: a space of more than 800m2, in one of the oldest and best preserved buildings of the municipality.
This magnificent historic property is located in front of the Plaza de Sant Vicent, and very close to the Plaza Mayor. The original core of the house dates back to the 16th and 17th centuries. The current state is the result of subsequent transformations, restoration and refurbishment works carried out between 2011 and 2016. This charming building has two beautiful facades: the main one facing the street, and the rear one facing the garden. Both façades have been restored, rendered with ochre-coloured lime mortar, the pigment of which was traditionally collected in mines in the province. The carpentry is original, and was restored by a cabinetmaker in 2012, as well as the windows of the exterior carpentry. The original ironwork has also been preserved and the total surface area of 810 m2 has been distributed over 4 floors. In total there are 13 rooms, ??? offices, and 4 utility rooms. The large kitchen has space for 8 people. And the spacious dining room for up to 14 people. There are 4 bathrooms and 1 toilet. A stately hall for celebrations. A charming wine cellar. And a beautiful garden, with an olive-oil mill cave and a running water well.
On the roof, there is a panoramic terrace with artificial grass, and on the ground floor, 290 m2, there is a large stone entrance hall, an entrance hall with a fireplace, a large kitchen with a table for 8 people, a dining room for 14 people, a wine cellar with a double medieval ribbed arch, a large multipurpose room, a toilet, a garden with a well in use, a barbecue and the oil mill cave, a storage area, access to the garden room on the first floor, and the laundry room.
On the first floor, of 290 m2, we find an imposing celebration room (former ballroom), a library (former Musicians' Room), and an office/double bedroom, a double bedroom with sitting room, an alcove and dressing room, a double bedroom, a double bedroom with bathroom, access from the garden, a single bedroom, a bathroom with ante-bathroom and a claw-foot bathtub.
On the second floor, of 110 m2, there is a double bedroom, a single bed with a sitting room and an alcove, a living room with a sofa bed, a single bedroom, a double bedroom, a utility room with a tumble dryer, a bathroom with a shower, a bathroom with a shower and a balcony. On the ground floor, of 185 m2, there is a large double bedroom, ??? double bedroom with single bed, a bathroom with shower, a large hall, and a splendid panoramic terrace with artificial lawn, and central heating with cast iron radiators. The boiler runs on natural gas and has a wireless thermostat. In the entrance hall there is an almond shell burner, traditional in the area.
This unique property is registered in the Register of Tourist Companies, Establishments and Professions of the Valencian Community. It is also a member of the CreaTurisme, Cultural Tourism and Agrotourism Programme of the Generalitat Valenciana. In addition, located next to the Sierra de Mariola, it offers numerous and different activities in contact with nature.
At K&N Elite, we believe that this is an ideal property for those clients who wish to relax, cultural and sporting holidays, as well as retreats, meetings and exclusive celebrations.
#ref:CAS_1178
30+ days ago casasapo.es
View property
