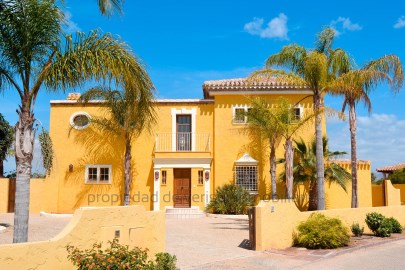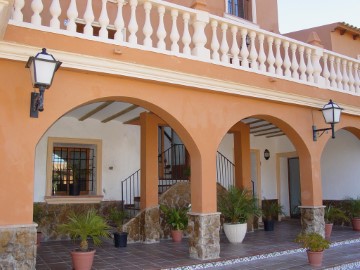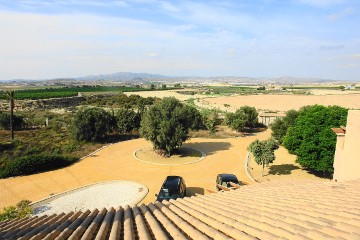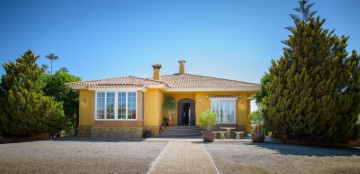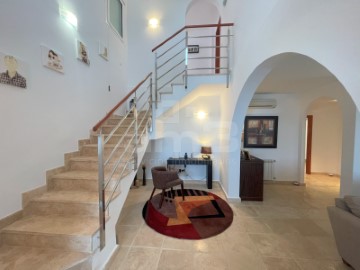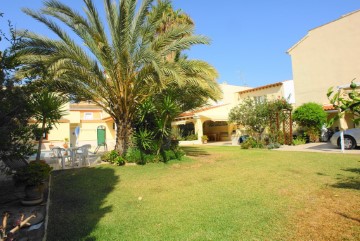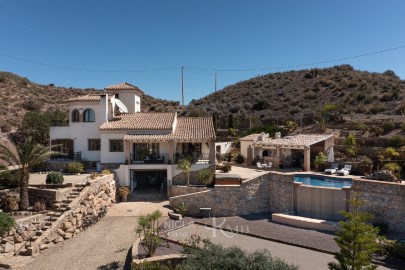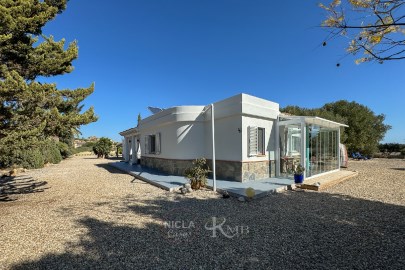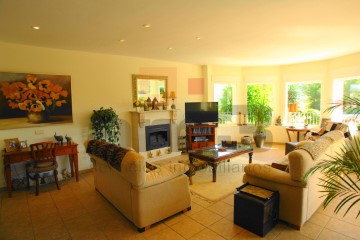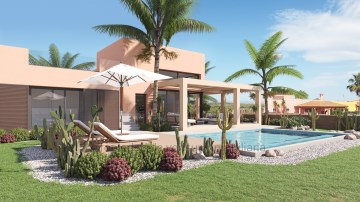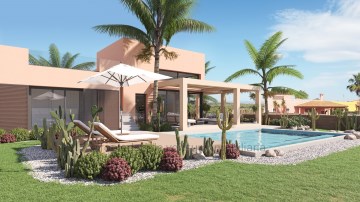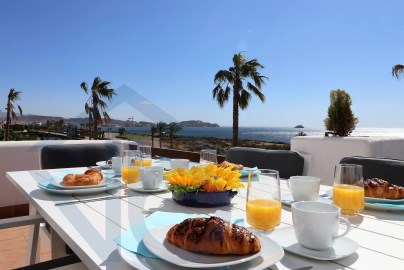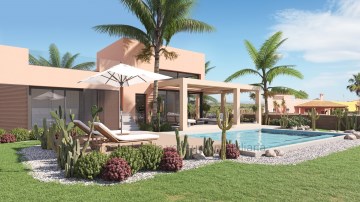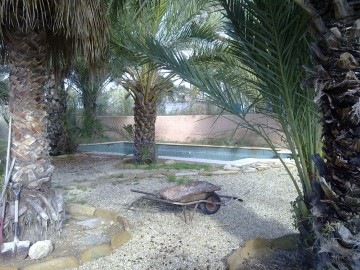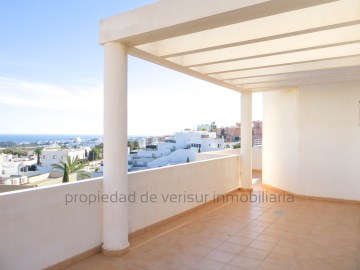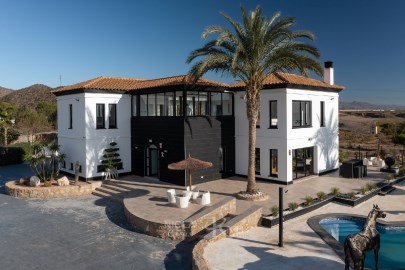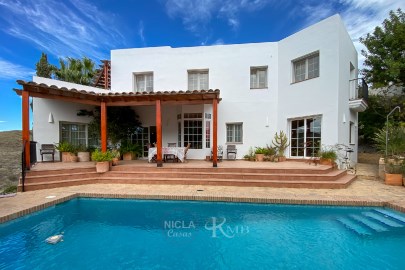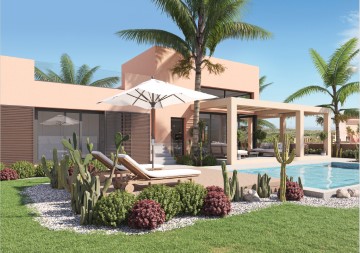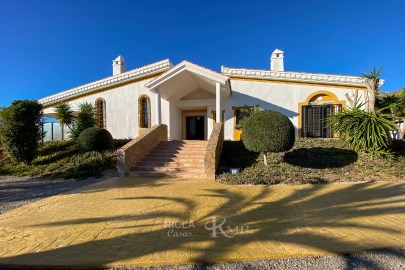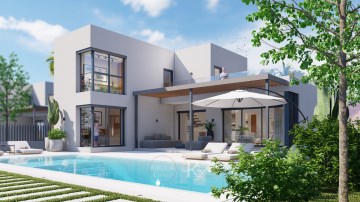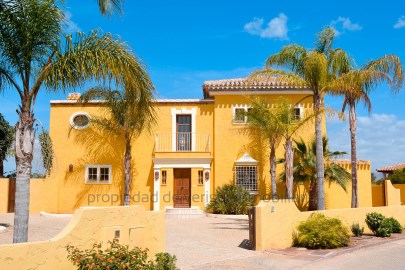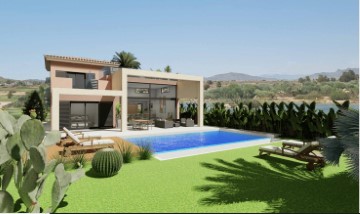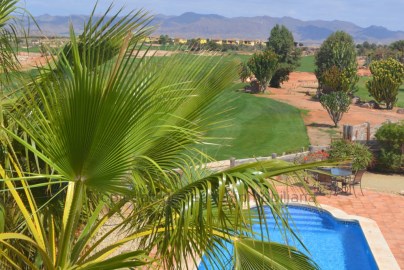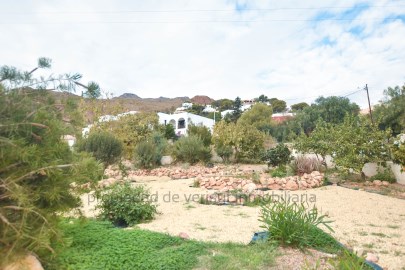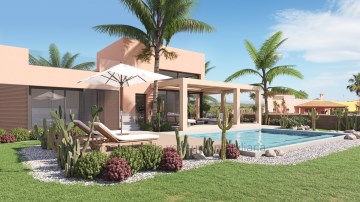House 4 Bedrooms in Bédar
Bédar, Bédar, Almería
4 bedrooms
4 bathrooms
349 m²
Nestled amidst the stunning countryside near Bédar, this luxury country property offers an idyllic retreat on a vast plot of 10,000m². With a total constructed area of 349m², this villa boasts 4 bedrooms, 4 bathrooms, plus a WC, and a large under-build.
As you enter through the electric gates to the top/rear part of the property, you are greeted by ample parking and a back terrace with access to the kitchen, lounge and the hallway leading to the sleeping quarters. A stable door leads you to the spectacular pool area. This area is a true oasis, featuring a shower-room, a wood fired oven, BBQ facilities, and a covered terrace with a stunning feature cave wall that creates a fabulous chill-out area with blinds. The attractive pool area includes an infinity pool, a sunken Jacuzzi, a sunbathing area, a rockery, and charming stone pathways that wind through the garden, connecting with the lower orchards.
Built in 2008 to the owner's exacting standards, this villa boasts high-quality materials and attention to detail throughout. The country-style kitchen features a breakfast bar and a dining area with side access to the pool area. Double doors open out to the covered front terrace, seamlessly extending the kitchen for dining and relaxation.
A decorated archway leads from the kitchen to the living room, which also has access to the front covered terrace, offering breathtaking views of the surrounding landscape. The covered terrace features pull-down awnings with transparent window sections, curtains, and solar lighting.
The lounge exudes classical charm and relaxation, with its beautiful views, classical features, two ceiling fans, enclosed log burner, and air conditioning.
From the lounge, a hallway with access to the back terrace leads to a guest cloakroom, a small double bedroom currently used as a study/craft room, and a large guest bedroom with a private terrace and ensuite walk-in shower.
The first floor comprises a landing, the main bedroom with ensuite bathroom (featuring a bathtub and walk-in shower), built-in wardrobes, two ceiling fans, and double doors opening onto a terrace with stunning valley views.
The under-build features a utility area, a hallway, a workshop, a spacious double bedroom with plenty of natural light, a ceiling fan, and a large ensuite bathroom with a walk-in shower. Additionally, there's a garage with an electric retractable door, kitchen units, ample storage areas hidden by curtains, and a fantastic entertaining area with a bar and pool table. Plumbing and electricity pre-installed for converting into a separate living quarter.
The property also features a second gated lower driveway to the garage/under-build. Exiting the under-build, you'll find a Pétanque court below the waterfall feature of the pool. Stairs lead up to the pool area, making the entire space perfect for hosting events with friends and loved ones.
The garden is adorned with various fruit trees, including grapefruit, mango, pomegranate, lemon, orange, fig, apricot, apple, and more.* Water is supplied by a 5,000l deposit for the garden and a 1,000l deposit for the house.
Additional features include aluminum double-glazed windows, an alarm system with cameras, internet connection, and connections to mains water, electricity, and irrigation water rights.
Located just a short drive from the town of Bédar (2.5km/6 mins), approximately 16 minutes to Los Gallardos, and 30 minutes to the beach and Parque Comercial of Mojácar Playa, this property offers the perfect balance of tranquility and convenience.
Finally, a unique feature of this property with historical value is the old mining tunnel running underneath called the 'Túnel de Servalico', which is popular with hikers and cyclists.
* Fruit Trees: Top Orchard; Pink & yellow grapefruit, Mango, Pomegranate, x2 Lemon trees, orange, satsuma, and green fig. Lower orchard: Apricot, Braeburn Apple, Nispero, Clementine, Custard Apple (Cherimoya) and pear. Garden; Blood, Chocolate and Seville Orange trees, Lime, Lemon, Persimmon, Peach Paraguay (flat peach), Natal plum, 6 black Figs, 4 Olives, Bedar Apricot, Grapevine, Almond, and various herbs.
Watch the video and do the 360° virtual tour to truly appreciate the beauty and luxury this villa has to offer!
#ref:VL890
599.000 €
20 days ago casasapo.es
View property
