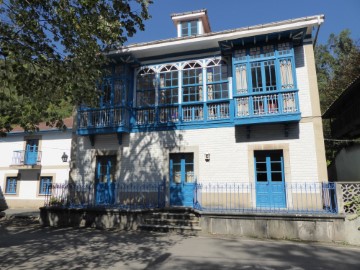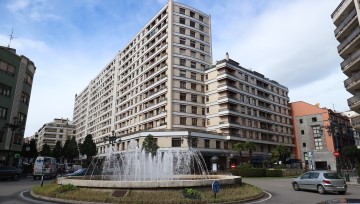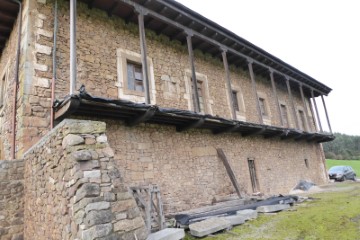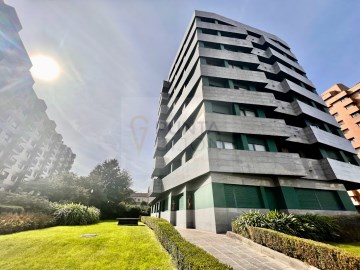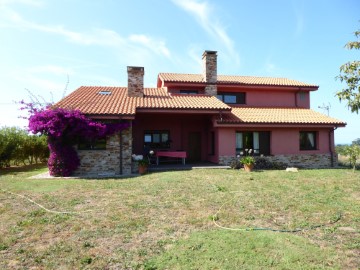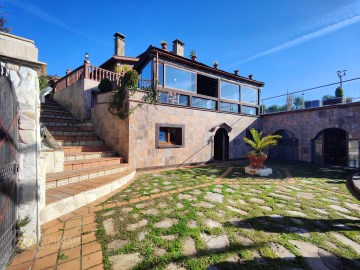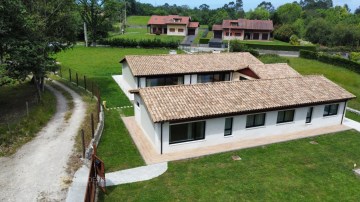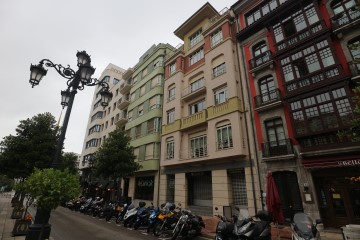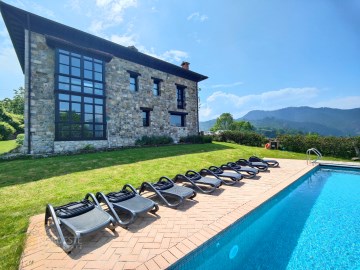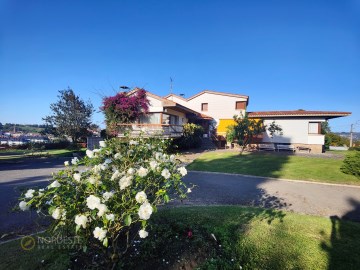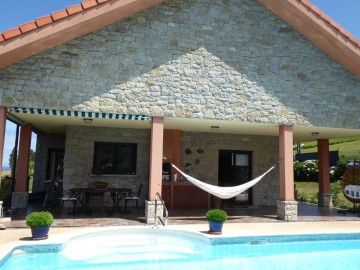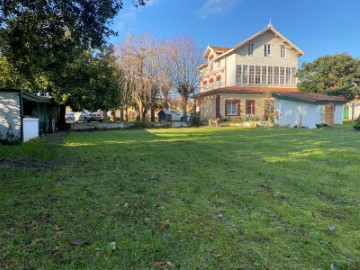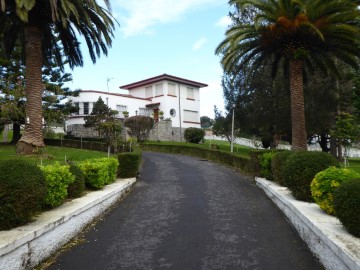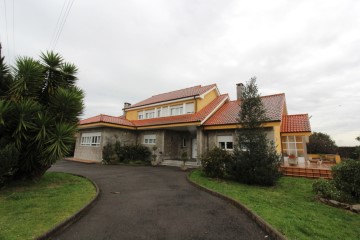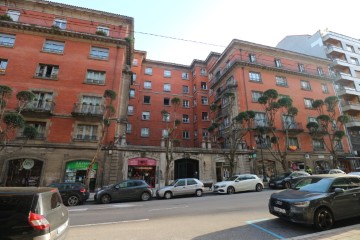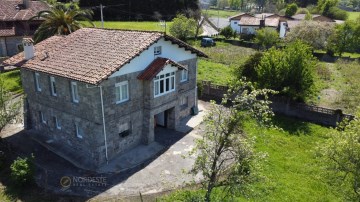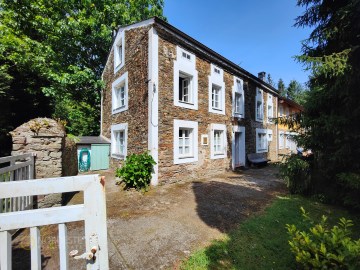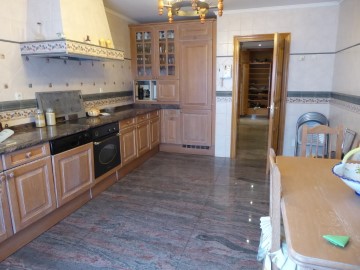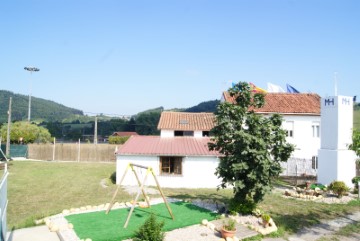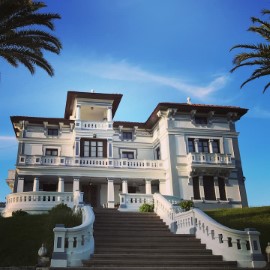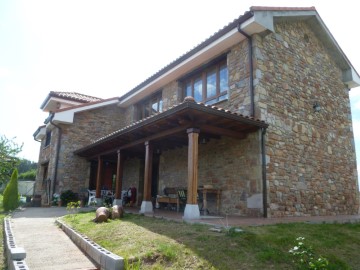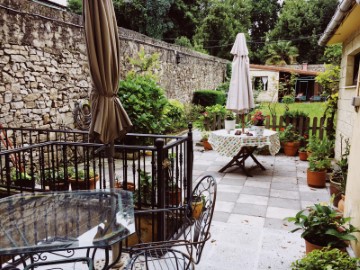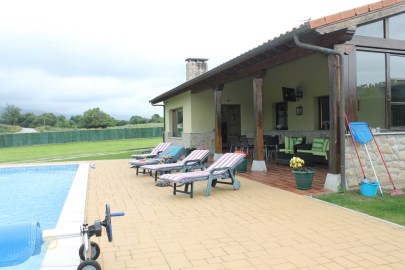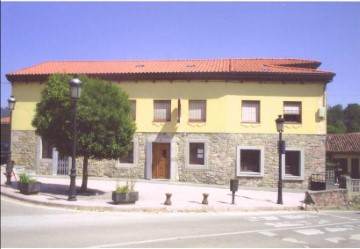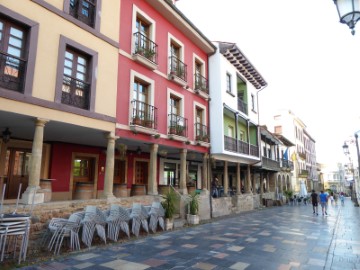Country homes 5 Bedrooms in Bernueces
Bernueces, Gijón, Asturias
5 bedrooms
3 bathrooms
360 m²
Gijón has for many more charm than Oviedo, and although even the one who writes these lines is like Herrerita, a mythical Real Oviedo player of other times, we have to pay homage to one of the most valuable councils in the Principality. Gijón has a beach, and Gijón has everything. So for everything, we need to be close. Its cultural agenda, its gastronomy, its many companies and industries that create so many jobs, and an enviable network of infrastructures for other areas of Asturias, do nothing more than confirm the need to live as close to here as possible, and this is worth even more if we manage to find a place to live surrounded by greenery. of good views and services as close as possible.
And in one of the most affluent residential areas of Gijón we have the pleasure of showing one of the best houses in Ceares, built in the 70s on a plot of almost 5000 m2, with its own granary completely rehabilitated, which we will talk about later, a landscaped area full of fruit and exotic trees that in no way could we get today and from scratch. Two annexed constructions, which help us to separate some of the daily activities in this type of houses, garage and surface pool in the best place to have it, and views of Gijón like few places.
The house is divided into 3 floors with a completely logical layout, and full of different possibilities. If we take its entrance as a starting point, we have two wings on the main floor. The left wing has a large, bright and elegant living room, with a fireplace surrounded by stone, wooden furniture that adds a lot of character, and all windows to the south and west, with access to the terrace included. From the living room we access one of the best preserved kitchens we have seen in a long time, with typical American kitchen elements, wooden furniture that is no longer there, double door fridge, and even garbage disposal installed in the sink. From here we can cook with privileged views, and also access another terrace, with outdoor furniture, and awning. I'm sure that this kitchen will make many ideas sprout for more than one...
Before entering the right wing of the house, we highlight the porch for being wide but finding, and we have a complete bathroom, as well as the stairwell with which to go up or down to the rest of the floors.
The right wing of the main floor has 3 bedrooms, one of them en suite, all of them with plenty of space and storage, and whose access corridor is full of light, through the south window. It is on this floor where we would talk about the master bedroom, as the suite has an immense size and a good dressing room.
If we go upstairs, we find two more bedrooms and another bathroom, one used as a library and the other, also huge in size and from where, some time ago, we accessed an upper terrace, now closed with a roof, but perhaps with the possibility of opening again. The bathroom is also complete, and has a bathtub.
The ground floor has several spaces, but its greatest virtue is the office that was once a large office, which today could well be a cinema room, or a gym. In addition, a laundry room, a workshop, another toilet room and the garage are all on this level.
And the great surprise that this house brings us is the cellar it has on an underground floor that is accessed from the granary, which could be the envy of fellow wine lovers. Well, this curious space is ideal due to temperature and lack of light to store the best wines in your cellar. Or who knows, become a master cheese refiner in your own home.
In short, this house can give you a lot, and close to everything you want, which is something so beautiful... As is Gijón. Palabra de carbayón.
By the way: Here is a more or less complete list of all the plants and trees that you can find in this large plot: Araucaria, African Cedar, Juniper, Stone Pine, Yew, Tuya, Tree of Life, False Banana, Red Maple, Aralia, False Laurel, Fucus elàstica, Holly, Walnut, Laurel, White Mulberry, Felidendro, Weeping Willow, Curly Weeping Willow, Elderberry, Tamarisk, Strawberry Tree, Chestnut, Orange, Cider, Mandarin, Hazelnut, Fig, Apple Tree, Avocado, Apricot, Sip, Red Brush, Jacaranda, Magnolia, Oleander, Rhododendron, Drago, Olive, Rose Bush, Fir, Bamboo, Cypress, Feijoa, Lavender, Rosemary, Hydrangea. You can't ask for more...
#ref:NRE0212
480.000 €
30+ days ago casasapo.es
View property
