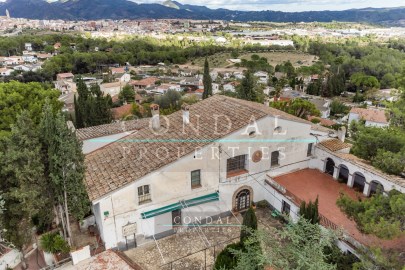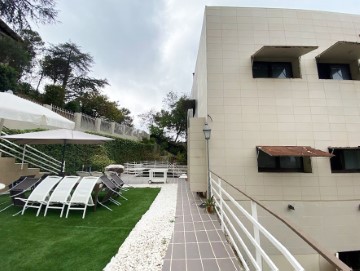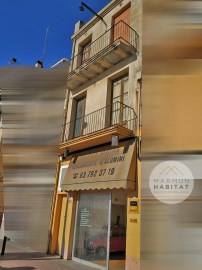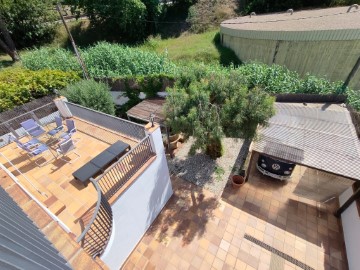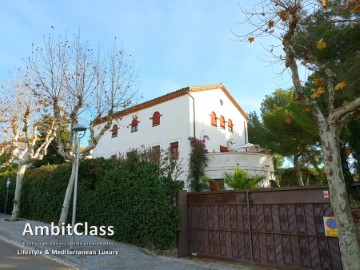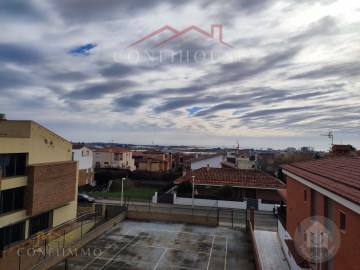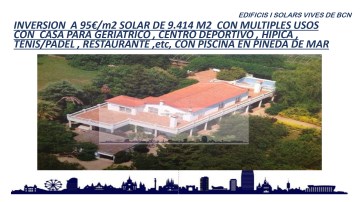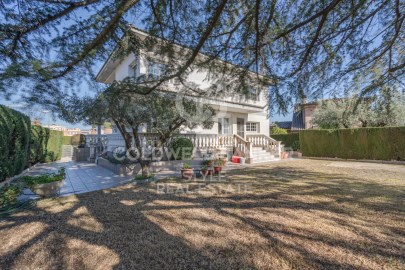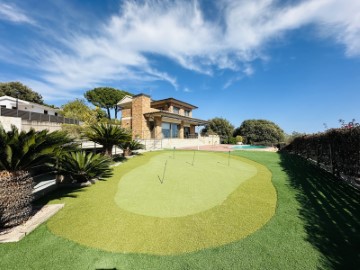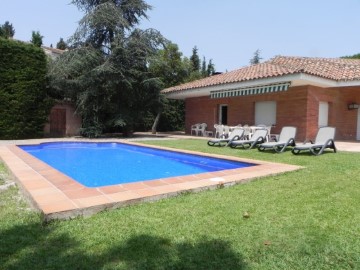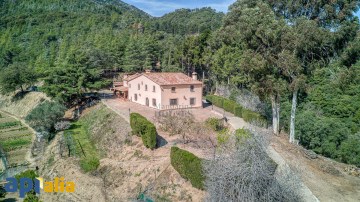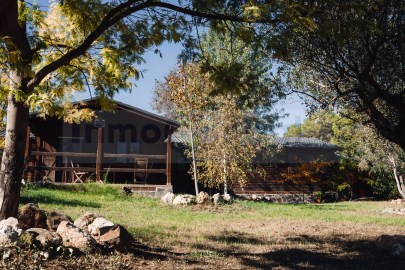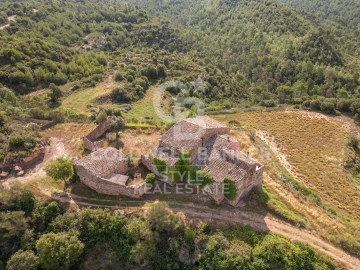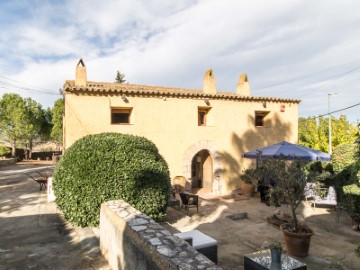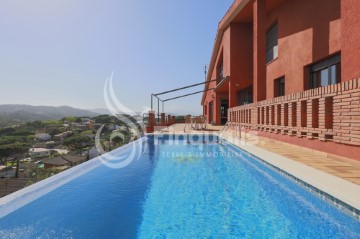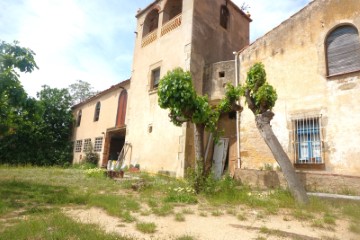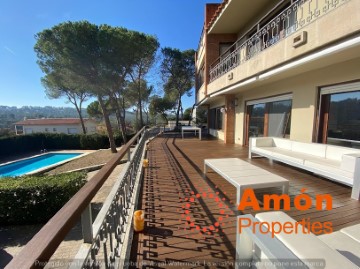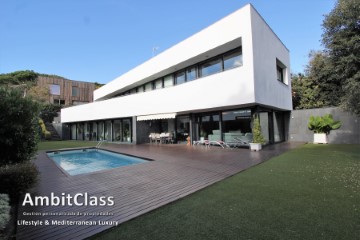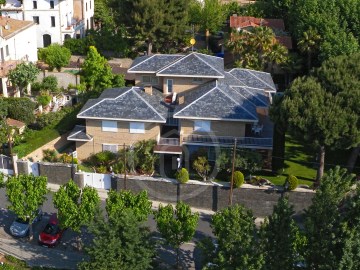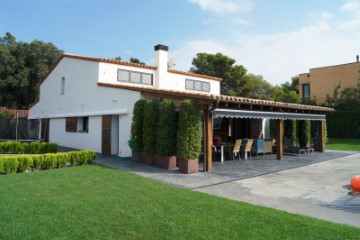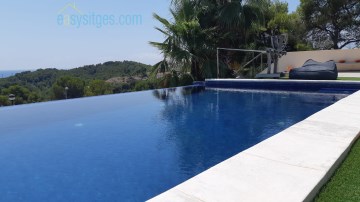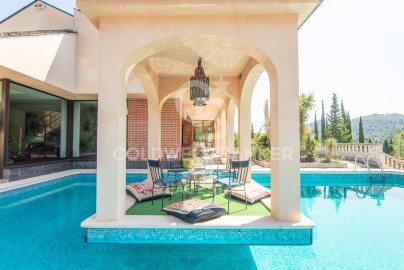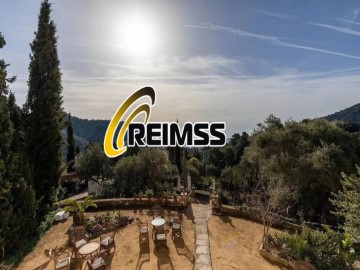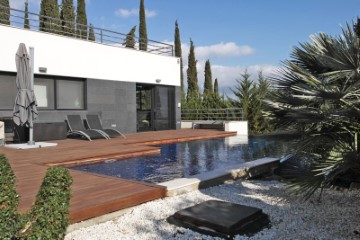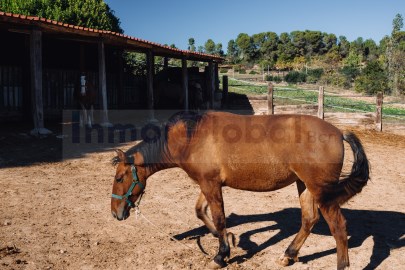Country homes 4 Bedrooms in Can Fatjó
Can Fatjó, Rubí, Barcelona
4 bedrooms
1 bathroom
3,000 m²
In INMOGLOBALBCN we present this wonderful rustic farm of ten hectares, with equestrian license and horse breeding.
It consists of ten hectares divided into three zones.
Zone 1 has a legal capacity for 60 horses, including boxes with and without paddock, semi-freedom spaces with stables, indoor track (under construction), outdoor tracks with lighting, patios, direct access to rural roads for public use, horse cleaning area, warehouses, social premises with terrace, covered terrace, changing rooms, bathrooms with showers and recreation areas with wood barbecues.
In zone 2 we find a beautiful house of 120 m2, with 3 hectares of land and tool store all surrounded by a multitude of fruit trees and magnificent vegetation.
The house has four bedrooms, three of them double; shared bathroom, kitchen, dining room and patio with jacuzzi in the outdoor area.
Zone 3 consists of several warehouses, farm, social premises with recreation area and indoor track (under construction).
All areas have a water well for irrigation, irrigation installation throughout the farm, drinking water, internet and electrical installation.
Business in operation with a multitude of services; Spaces to store carriages, Boardage, Training area, guided tours of the area, excursions, dressage, jumping, cross, track driving tests, raid, hardware, veterinary services, cleaning and maintenance of ornaments.
A space to enjoy with family and friends. You will find at your disposal everything you need for the integral care of the animal and for the practice of equestrian activity.
Unbeatable location 25 minutes from Barcelona, 10 minutes from Sant Cugat del Vallés and 3 minutes from the center of Rubí with direct access from the road.
At INMOGLOBALBCN we can offer you a free financial advice service, and without any commitment, so you can find the best purchase options and best financing conditions.
In INMOGLOBALBCN we also offer the reform service, request a budget for the improvement of your home to our advisors.
At INMOGLOBALBCN we accompany you to make the best decision.
#ref:FIN_531
1.980.000 €
2.100.000 €
- 6%
30+ days ago casasapo.es
View property
