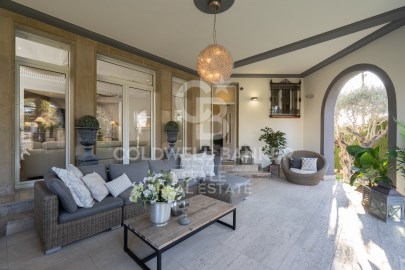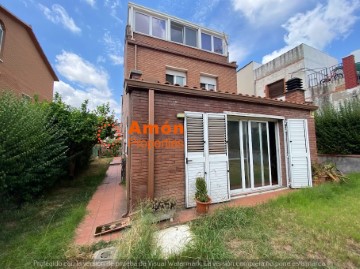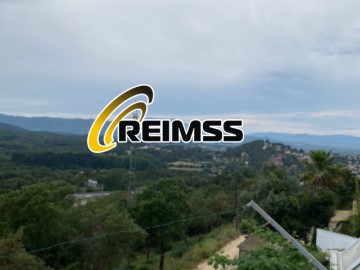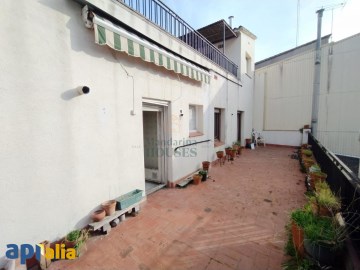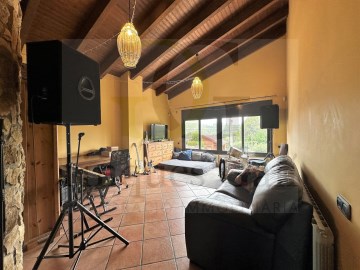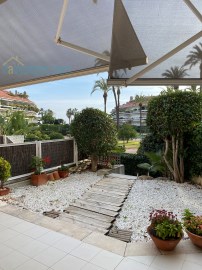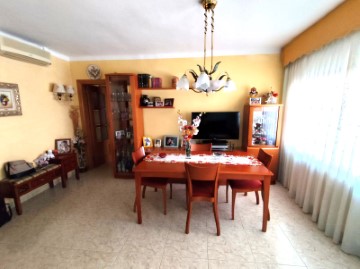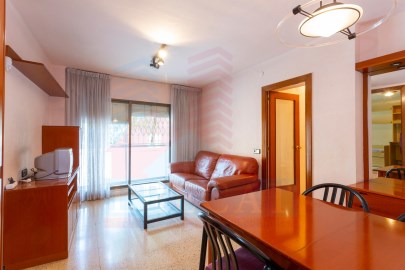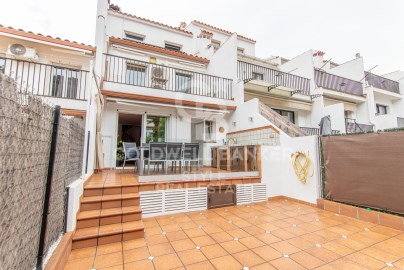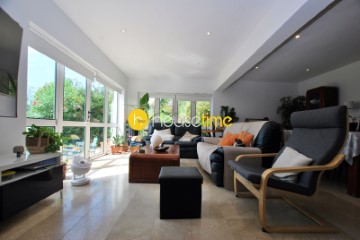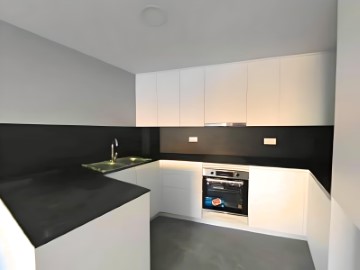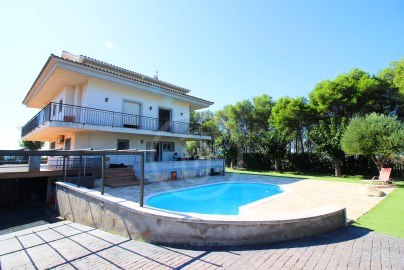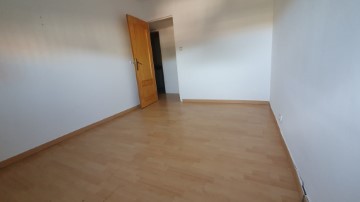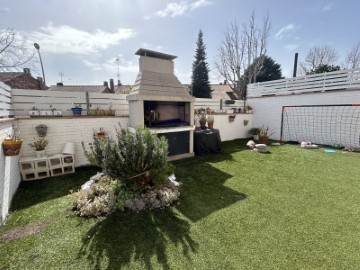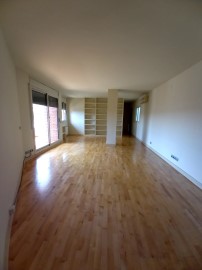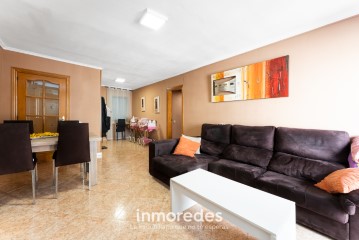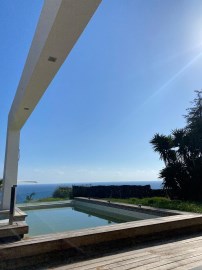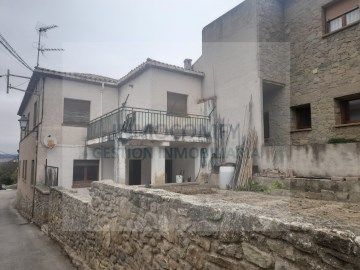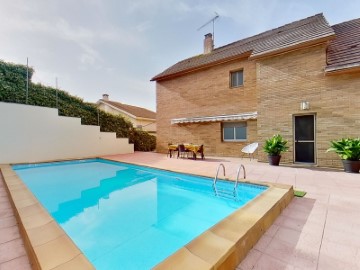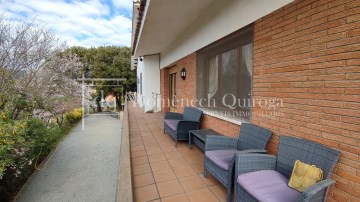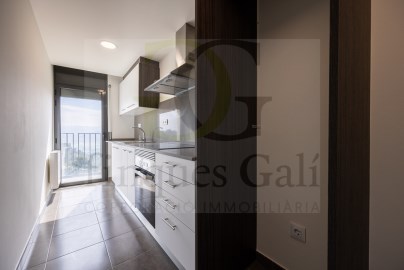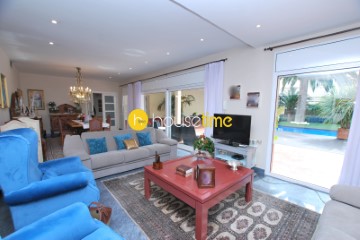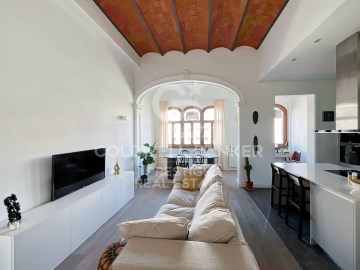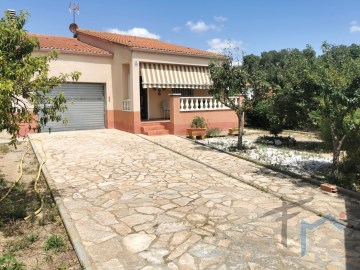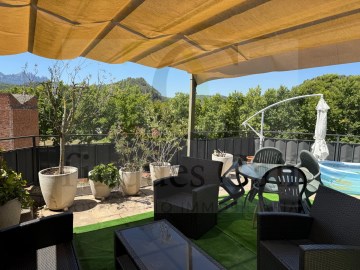House 3 Bedrooms in Levantina-Montgavina-Quintmar
Levantina-Montgavina-Quintmar, Sitges, Barcelona
3 bedrooms
5 bathrooms
424 m²
Located in Montgavina, this is a super modern house with stunning views to the sea and Parc Garraf from both sides of the house.
You enter the sweeping driveway up to the 3 car+ garage. Into the front door you have the reception hallway and an elevator as well as the staircase.
Up to the first floor we find the laundry and machine room which is large enough to do the ironing and storage too.
Then we have a large living area, now used as a playroom with a kitchen. There is also one double bedroom with its sea view terrace and one full bathroom. Then we have a large office space, also with a small kitchen and another bathroom.
The second floor has the large open plan living area with amazing sea views over the Parc Garraf. Nothing here but vegetation and the sae, so tranquil this view....The living room also features a stylish fireplace that split the 2 ambients. A large kitchen which opens to the back garden with its pool, jacuzzi, and a fish pond . A great area to entertain and dine. Conveniently next to the kitchen with patio sliding doors.
There is another double bedroom here with its own bathroom and the Matrimonial suite which has a large area of wardrobes and a super fun bathroom with sea views.
Terraces with sea views throughout the house for true mediterannean life style.
There is neutral tile and parquet flooring throughout the house.The blinds are all automatic.
The house would benefit from using some of the space form the 2 extra large rooms and make more bedrooms.
There is an alarm system, the heating is Gas/oil deposit and there is a de-calcifier.
(At the moment we cannot re-fill the pool as there is a water ban)
chatgbt!
Location & Exterior:
Nestled in the prestigious neighborhood of Montgavina, this contemporary masterpiece commands attention with its panoramic vistas of the azure sea and the verdant Parc Garraf. As you approach the residence, a grandiose sweeping driveway, lined with lush landscaping, gracefully leads to the expansive 3+ car garage, offering a seamless fusion of convenience and elegance.
Interior Entry:
Stepping through the imposing front door, guests are greeted by a luminous reception hallway adorned with sleek architectural details and bathed in natural light. A state-of-the-art elevator and a gracefully curving staircase beckon towards the upper levels, promising an effortless transition between floors.
First Floor Retreat:
Ascending to the first floor, an aura of sophistication permeates the air, where functionality seamlessly intertwines with luxury. The laundry and machine room, an expanse of efficiency, beckons with its modern amenities and ample storage, providing a haven for household chores. Adjacent, a sprawling living area, currently purposed as a vibrant playroom, exudes an air of conviviality, featuring a contemporary kitchen that serves as the epicenter of culinary delights.
Elegant Sanctuary:
Nestled on this level, a resplendent double bedroom invites tranquility, boasting a private terrace that captures the hypnotic dance of the sea waves against the horizon. A sumptuous full bathroom, adorned with opulent fixtures, completes this sanctuary of repose. Additionally, a capacious office space, adorned with bespoke furnishings, offers a haven for productivity and creativity, complemented by a discreet kitchenette and a lavishly appointed bathroom.
Second Floor Oasis:
Ascending to the zenith of luxury, the second floor unfolds into a breathtaking open-plan living expanse, where walls of glass frame the enchanting seascape beyond. A stylish fireplace serves as the focal point, dividing the space into distinct yet harmonious zones for relaxation and entertainment. The gourmet kitchen, a haven for culinary enthusiasts, seamlessly integrates with the outdoor oasis, inviting al fresco dining and revelry beside the shimmering pool, rejuvenating jacuzzi, and serene fish pond.
Serene Retreats:
Tucked away on this level, an additional double bedroom awaits, boasting its own luxurious en-suite bathroom and captivating vistas. Meanwhile, the palatial Matrimonial suite exudes indulgence, featuring an expansive wardrobe enclave and a whimsically designed bathroom, where panoramic sea views provide an ethereal backdrop to moments of pampered relaxation.
Mediterranean Elegance:
Throughout the residence, terraces adorned with fragrant blooms and verdant foliage beckon, offering idyllic vantage points to savor the gentle caress of sea breezes and the mesmerizing hues of sunset. Neutral tile and sumptuous parquet flooring underfoot evoke a sense of timeless elegance, while automatic blinds provide effortless control over the interplay of light and shadow.
Modern Conveniences:
For peace of mind, an integrated alarm system stands sentinel, ensuring security and tranquility. Heating powered by a gas/oil deposit provides warmth during cooler months, while a de-calcifier ensures the purity of water throughout the residence, embodying a commitment to luxury living without compromise.
In summary, this super modern abode represents the epitome of coastal opulence, where every detail has been meticulously crafted to elevate the art of living to new heights.
#ref:MGV-744
1.850.000 €
30+ days ago casasapo.es
View property
