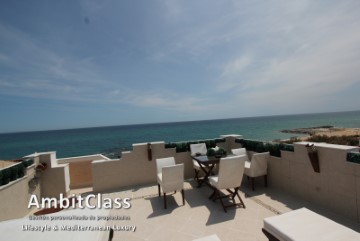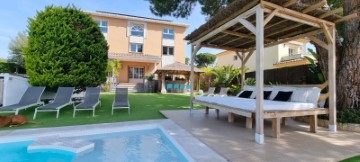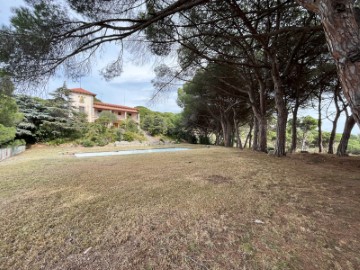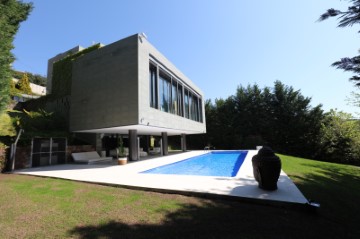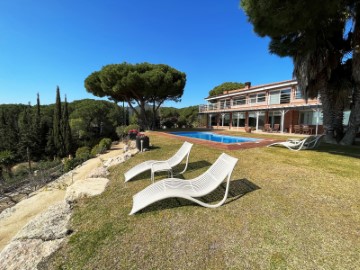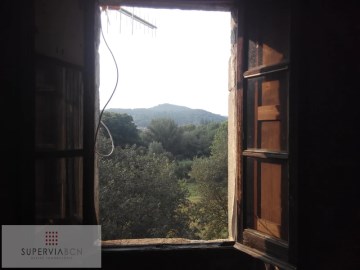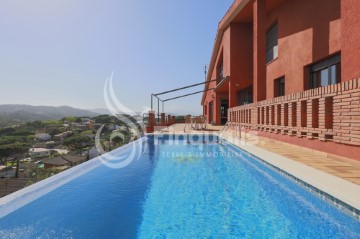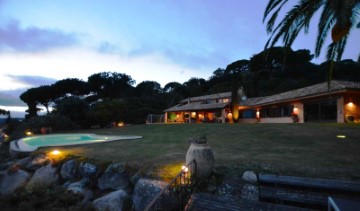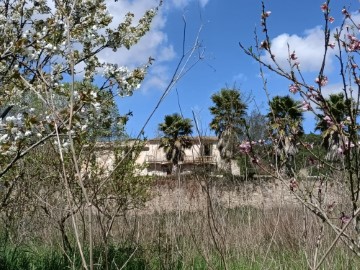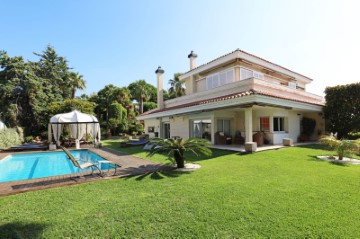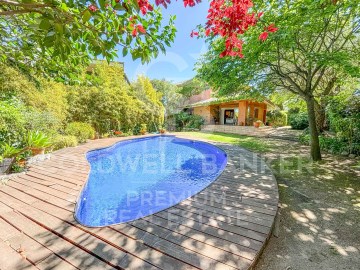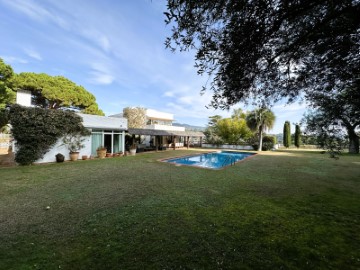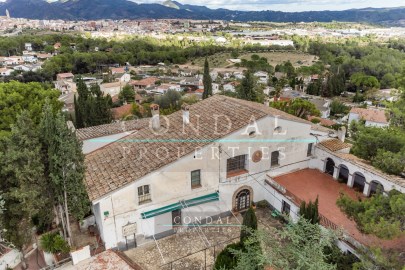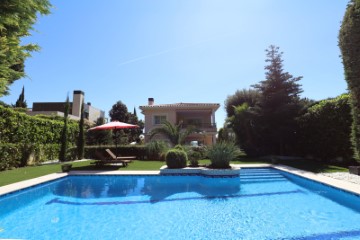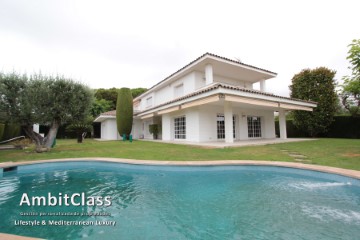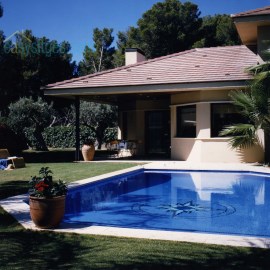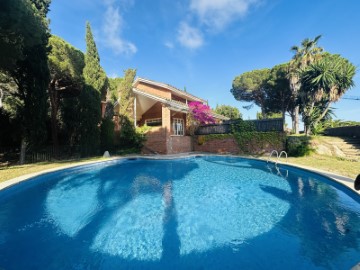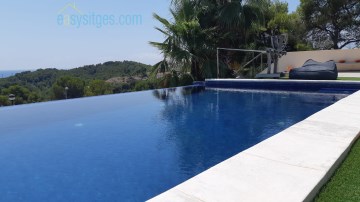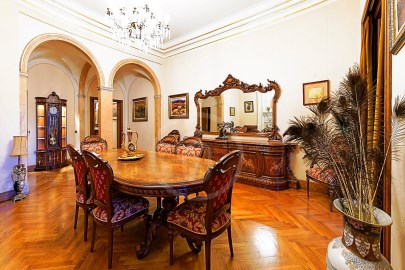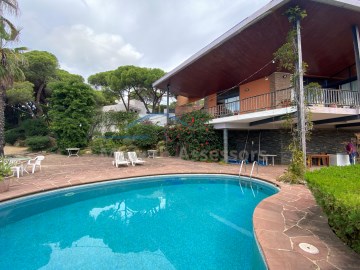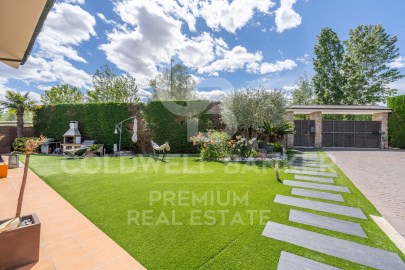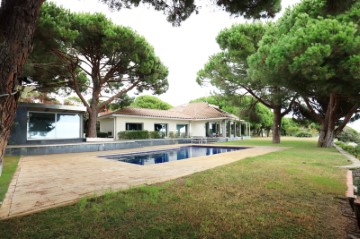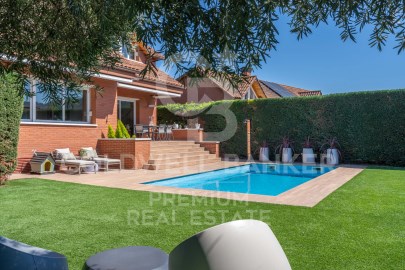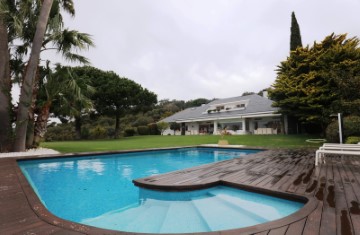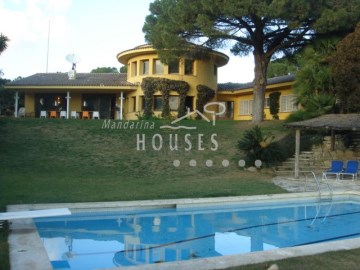House 7 Bedrooms in La Garriga Centro
La Garriga Centro, La Garriga, Barcelona
7 bedrooms
3 bathrooms
552 m²
ARA GROUP Real Estate, le présenta este hermoso palacete en La Garriga qui dispose de 7 chambres qui sont distribuées sur un total de 3 plantes et sótano.
Grande propriété seigneuriale avec histoire, une œuvre architecturale connue comme « Can Plandiura », située en face de la municipalité et qui a une grande signification historique, car elle appartenait à Don Lluís Plandiura, connue comme « le grand collectionneur, en ce moment se trouve avec plus de 2.000 œuvres que le pertenecieron à cet artiste, au Musée National d'Art de Catalogne.
Le palais a été construit en 1936 par l'architecte moderniste Ramón Durán, né à Barcelone en 1895. La vivienda está dans un excellent état de conservation, finitions vitrées, chauffage, air conditionné, parquet, marbre et grès ornant les suelos, fina madera en paredes y meubles. Diseños en paredes pintadas a mano entre autres finas características importantes a mencionar. La maison est distribuée sur 4 plantes et un étage, ayant une superficie construite de 552 m2 (sans embargo, compte avec une superficie construite utile de 644,80 m2, selon la charge bancaire) sur une parcelle de 231 m2.
Comenzando el recorrido, dans la planta principale tenemos un recibidor de double entrada, que nous lleva al salón principal con chimenea. A destacar los techos con unea altura de 3.30 metros que la hace aún más señorial; escaleras recubiertas de madera de cerezo.
Depuis le salon, vous accédez aux terrasses et au porche et, dans la zone de la terrasse, vous pouvez trouver le parking ouvert avec un espace pour trois voitures. Aseo de Cortesía. (Superficie : 125 m2, )
Dans la plante sotano, dans une ambiance complètement intime et très accueillante, se trouve une amplia cuisine totalement équipée, avec double encimera de marmol, un almacén et deux alacenas. Une bodega de ladrillo climatizada para guardar vinos concluyen este sótano. Depuis la cuisine, il y a aussi une porte d'accès à la terrasse et au porche
La plante première, destinée à la zone de nuit, a un espace dortoir avec vestidor. Les murs sont superbement peints par l'artiste nouveau-centiste Xavier Nogués, qui a complété son design, des arcs, des doubles panneaux en murs, des couvertures en une heure d'or. Ventana extérieure avec petit balcon avec vue sur la place de la Iglesia.
Dans une autre maison, nous avons actuellement un despacho avec cheminée et au final du pasillo, une bibliothèque récupérée en bois, avec de grandes fenêtres. Baño completo semi reformado de 4 piezas. (superficie : 168,5 m2)
Dans la deuxième plante, il y a d'autres deux dortoirs. À ce moment-là, un de ceux-ci est destiné à une salle de cinéma et à des jeux, et l'autre est un dortoir avec vue sur la belle terrasse annexe couverte. Entre un et un autre dortoir, il y a une avant-salade de musique, qui a maintenant votre orgue et votre piano. Dans cette plante il y a aussi un bain complet de 4 pièces avec de fins azulejos. (Superficie : 137 m2)
La troisième plante a 2 dortoirs, très amples et lumineux. De plus, compte avec un appartement complètement indépendant avec beaucoup de luminosité, avec une cuisine américaine intégrée, tous ceux de construction les plus récents. (superficie 84 m2)
À ce même niveau, il y a une terrasse carrée de 37 m2 avec de précieuses vues sur la montagne, et également sur le centre et la place principale de La Garriga.
C'est une propriété magnifique, une joie à La Garriga, qui peut être acquise comme une opportunité. Grande qualité de construction et d'intérieur. `
La Garriga est une ville pleine de charme et d'opportunités pour les investisseurs. Cette vivienda de quatre plantes peut être divisée en appartements, en respectant la façade protégée. Si vous voulez savoir plus, contactez-nous.
Alrededores: La Garriga est dans le Vallés Oriental, près de Barcelone, avec de bons accès et services. Il y a des collèges internationaux (ISCAT et SEK), un centre médical, un cinéma, un théâtre, des balnéaires et des transports publics. Il se trouve également au bord du parc naturel du Montseny, idéal pour profiter de la nature et de l'expéditeur. Gare de Tren RENFE et autobus urbains. La Garriga offre une ambiance détendue et confortable.
Llámenos para concertar une a visita!
Construction: 552 m2
Prix m2/1.357 €/m2
*El precio no incluye gastos, ni impuestos. Le commerçant doit payer dans les magasins de résidences de deuxième main l'impôt sur les transmissions patrimoniales qui correspond à sa situation fiscale. Vous devrez également payer l'arancel notarial et l'enregistrement. Pour toute information, vous pouvez consulter.
#ref:JGA-V212
749.000 €
30+ days ago casasapo.es
View property
