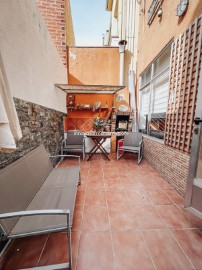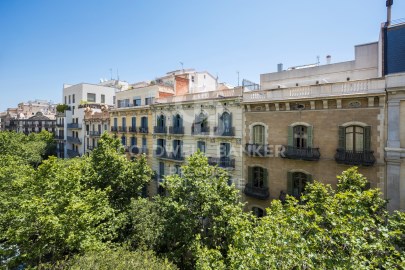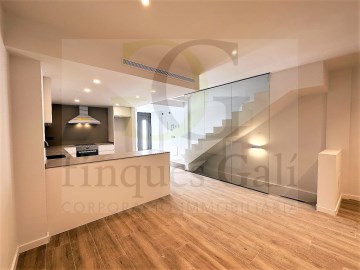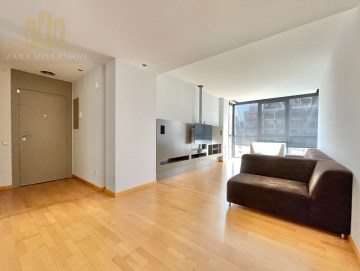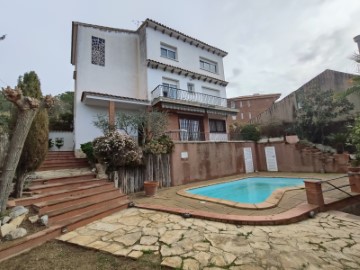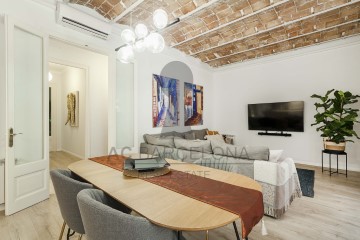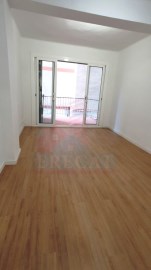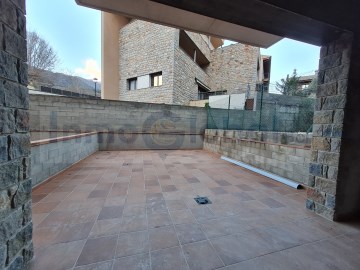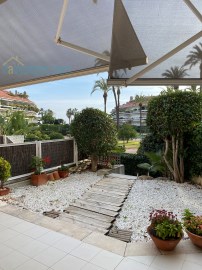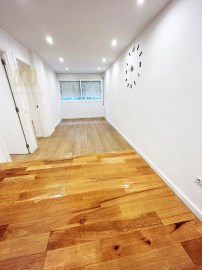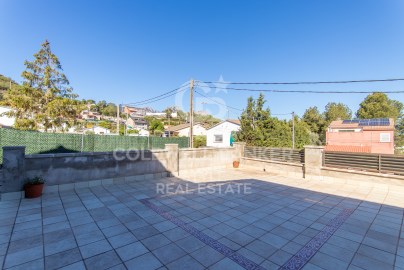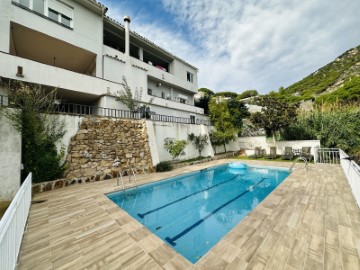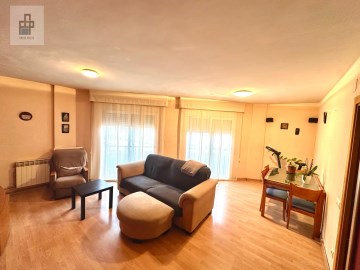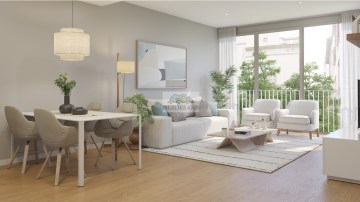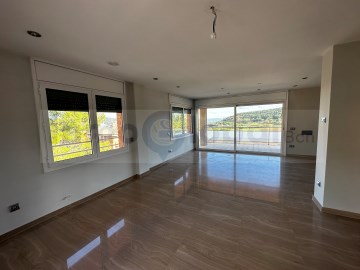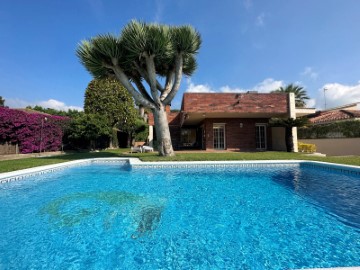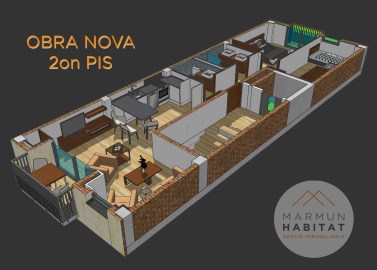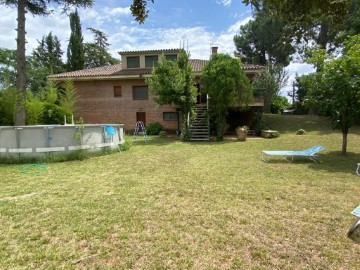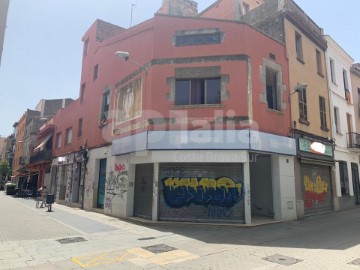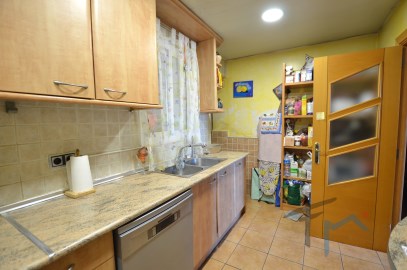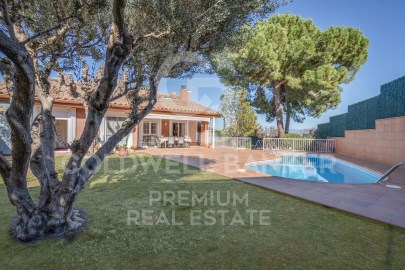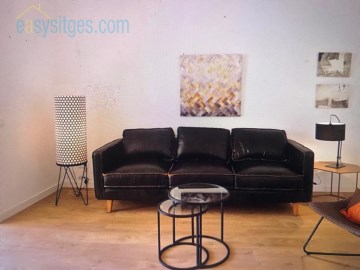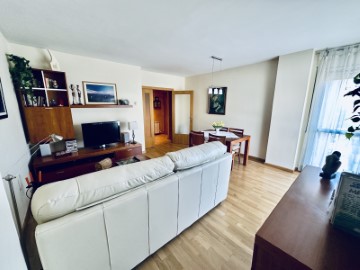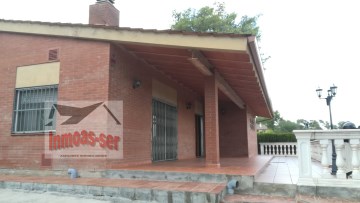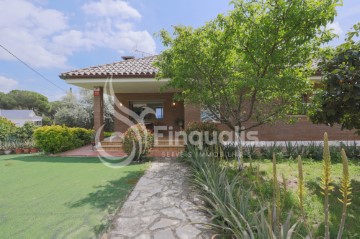Apartment 4 Bedrooms in Vinyet-Terramar-Can Pei-Can Girona
Vinyet-Terramar-Can Pei-Can Girona, Sitges, Barcelona
4 bedrooms
3 bathrooms
145 m²
Located at the end of the Passeo Maritim, in the sought after Parc del Mar Complex with all the amenities:
3 Pools
Porter
Parking: private underground
storage room
sea views
elevators
safe and quiet
This apartment is a ground floor but raised up as if it were a 1st floor.
It has a good orientation and a great low maintenance garden from the living area which leads to the communal gardens and pool.
We enter the apartment into a reception hallway, then into the living area with its fireplace for cosy ambient winters. The apartment also has central heating and hot and cold air ducts.
The kitchen is fully equipped and has the utility room and enough space for breakfast etc.
Then we have 4 double bedrooms, a guest toilet (that used to have a shower) and a large bathroom with bath and shower. The matrimonial suite has a wardrobe area and another full bathroom with bath and shower.
The bedrooms all open up to the huge back terrace with sun blinds for the summer and plenty of room for all the family guests and more!
This apartment is large enough to raise a family and live all year round. Includes 2 parking spaces and one storage room.
Location: Situated at the end of the Passeo Maritim in the sought-after Parc del Mar Complex, offering convenience and access to amenities.
Amenities: The complex offers three pools, a porter, private underground parking, a storage room, elevators, and is described as safe and quiet.
Ground Floor with Raised Aspect: Despite being on the ground floor, the apartment is raised up as if it were on the first floor, providing a sense of elevation and security.
Orientation and Garden: The apartment boasts good orientation and features a low maintenance garden accessible from the living area, leading to communal gardens and a pool.
Interior Layout: Upon entering, there's a reception hallway leading to the living area with a fireplace for cozy winters. Central heating and hot/cold air ducts are also provided.
Fully Equipped Kitchen: The kitchen is fully equipped with a utility room and ample space for dining.
Bedrooms and Bathrooms: There are four double bedrooms, including a matrimonial suite with a wardrobe area and an additional full bathroom with bath and shower. There's also a guest toilet and a large bathroom with bath and shower.
Back Terrace: All bedrooms open up to a huge back terrace with sun blinds, providing ample space for family gatherings and guests.
Suitability: The apartment is described as large enough to accommodate a family and suitable for year-round living.
Overall, this apartment offers a blend of comfort, convenience, and functionality, making it an attractive option for those seeking a quality living space in a prime location.
Nestled at the tranquil end of the picturesque Passeo Maritim, within the coveted Parc del Mar Complex, lies a residence of unparalleled charm and comfort. This immaculate apartment epitomizes seaside living at its finest, boasting a wealth of amenities and a prime location that epitomizes the essence of Mediterranean luxury.
Upon arrival, guests are greeted by the allure of three shimmering pools, a testament to the exclusive lifestyle offered within this esteemed community. A dedicated porter ensures security and convenience, while private underground parking guarantees effortless access to your urban oasis.
As one steps through the threshold, a sense of serenity envelops the soul. The apartment, though situated on the ground floor, exudes an elevated elegance reminiscent of a first-floor abode. Oriented to capture the gentle caress of the sun's rays, it presents a harmonious fusion of indoor-outdoor living.
A gracious reception hallway beckons, leading seamlessly into the heart of the homethe inviting living area. Here, a crackling fireplace sets the scene for cozy gatherings during the cooler months, complemented by the comfort of central heating and the convenience of hot and cold air ducts.
The kitchen, a culinary haven in its own right, stands as a testament to both style and functionality. Fully equipped and adorned with modern amenities, it invites culinary exploration and casual dining alike. A utility room provides additional storage and practicality, while ample space for breakfast ensures leisurely mornings spent savoring the essence of seaside living.
The sleeping quarters evoke a sense of tranquility and repose, comprising four generously appointed double bedrooms. The matrimonial suite, a sanctuary unto itself, features a thoughtfully designed wardrobe area and an en-suite bathroom complete with a sumptuous bath and rejuvenating shower.
A guest toilet, thoughtfully equipped with a shower, offers convenience and versatility, while a second expansive bathroom caters to the needs of family and friends alike. Each bedroom opens onto a sprawling back terrace, adorned with sun blinds to temper the summer sun, offering a verdant sanctuary for alfresco relaxation and cherished moments with loved ones.
With its generous proportions and thoughtful layout, this residence is ideally suited for year-round livinga cherished retreat where cherished memories are made and a testament to the timeless allure of coastal living. Welcome home to a life of unparalleled elegance and tranquility.
#ref:PDM-743
1.280.000 €
30+ days ago casasapo.es
View property
