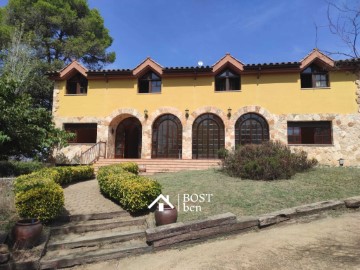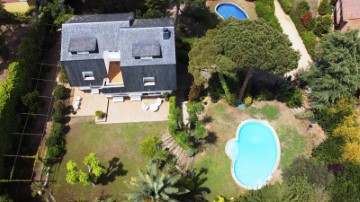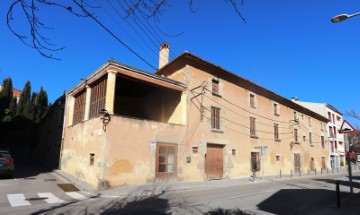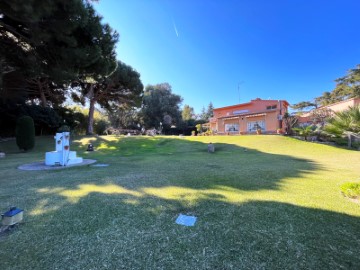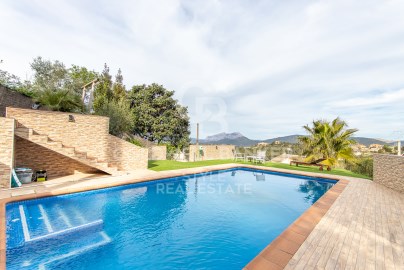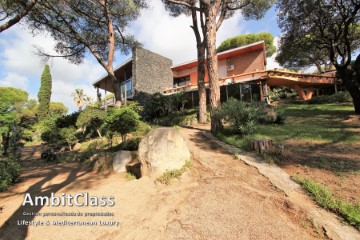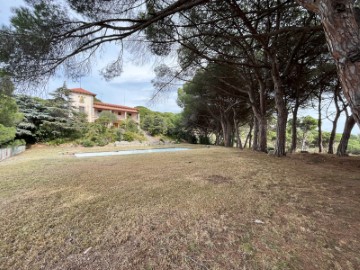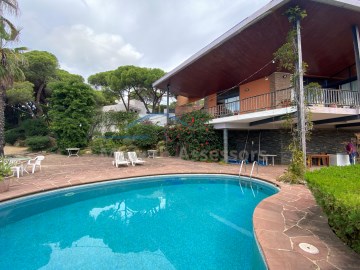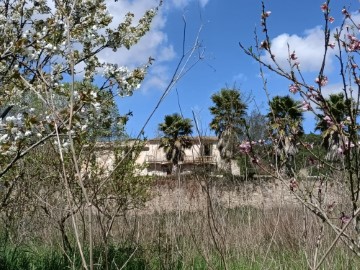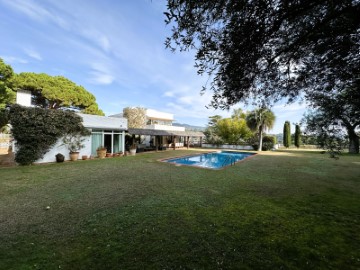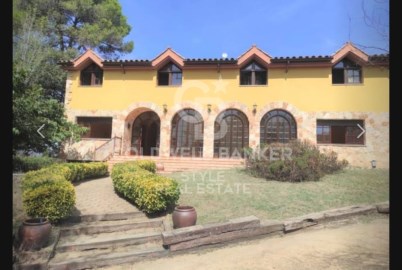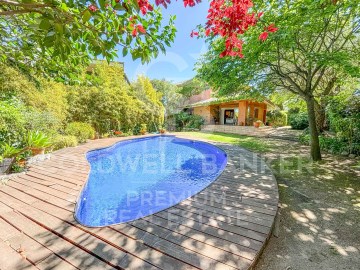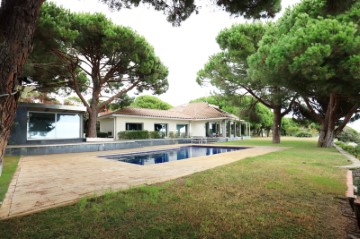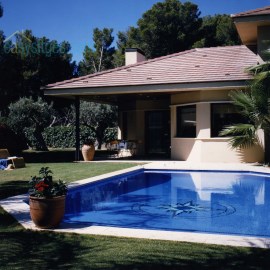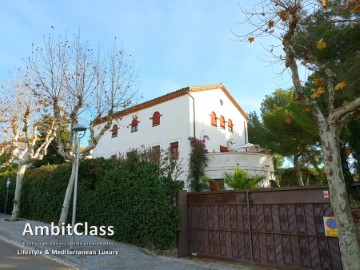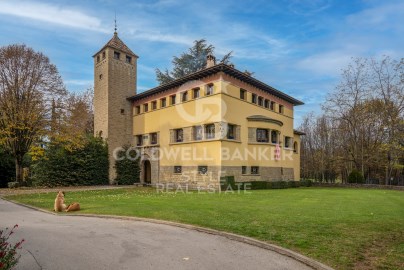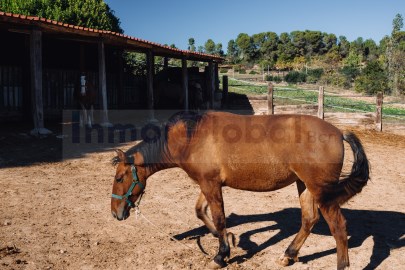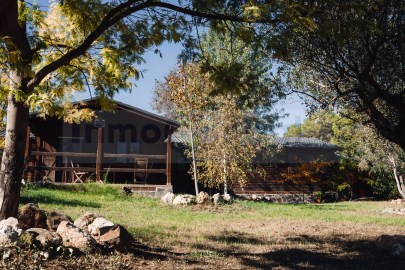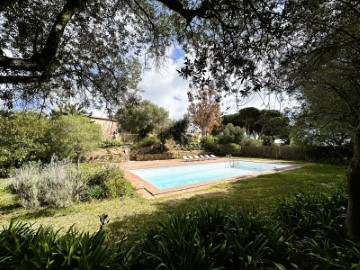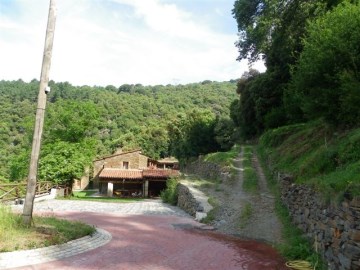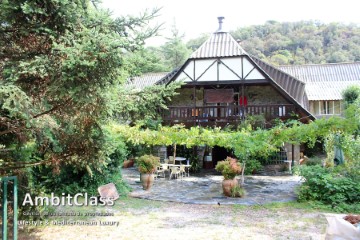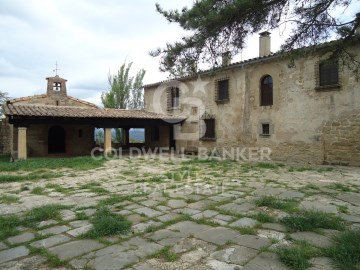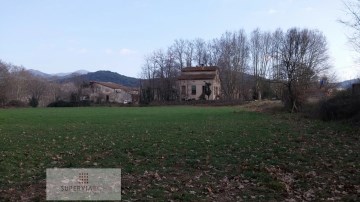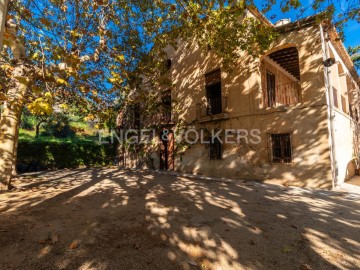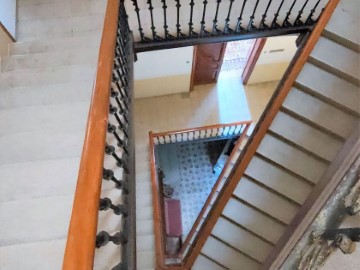House 5 Bedrooms in Cabrera de Mar
Cabrera de Mar, Cabrera de Mar, Barcelona
5 bedrooms
5 bathrooms
630 m²
If what you want is to live near Barcelona and the sea, enjoy an idyllic place in the middle of nature, this is your home.
Magnificent property with four winds, with a constructed area of 630 m2 and on a plot of 3.426m2. Due to its privileged location, the house enjoys beautiful sea views and is surrounded by an ideal garden for walking, outdoor pool, barbecue area, porch and heated indoor pool. The house is located in a residential area close to all services.
The main floor of the house is distributed in three clear spaces: day area, night area and guest area.
In the day area, entering through the large distributor, we find the spacious and bright living room with large windows and exit to two terraces, a second living room for reading and relaxation space with fireplace, the dining room also with fireplace, the fully equipped kitchen with access to terrace and with ironing area, pantry and boiler room, an office and a courtesy toilet. In the night area, the master suite with dressing room and bathroom, two double bedrooms with fitted wardrobes and sharing a bathroom and a double bedroom en suite. On the same floor, but on the other side, we find the guest room with its full bathroom with shower.
On the ground floor, party room with access to porch, garden and outdoor pool, heated indoor pool, glazed overlooking the garden and changing area.
On the same plot we find the house for the service of 75m2
Outstanding features: very robust construction, wooden ceilings inside as in terraces, marble floors, designer staircase, barbecue area with 2 fires and grill, kitchen and circular stainless steel table with space for more than 25 diners, garden with irrigation system, rainwater collection system and large tanks, lighting, underfloor heating at low temperature, air conditioning with heat pump, solar panels for hot water, greenhouse, tool room and basement of 300m2.
DO NOT MISS THE OPPORTUNITY TO VISIT THIS BEAUTIFUL PROPERTY AND MAKE US YOUR OFFER.
POSSIBILITY OF ACQUIRING 3 PLOTS ATTACHED TO THE HOUSE, CURRENTLY PART OF THE GARDEN, OF A TOTAL OF 7000m2 FOR THE CONSTRUCTION OF OTHER HOMES.
#ref:MAW21-118
1.500.000 €
30+ days ago casasapo.es
View property
