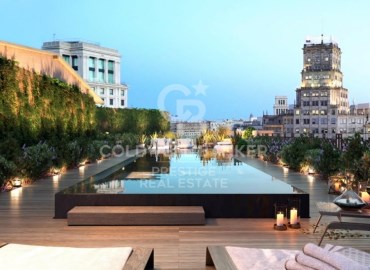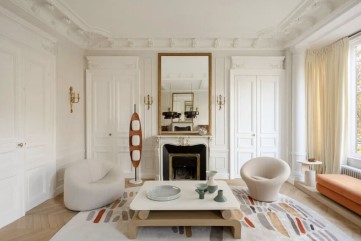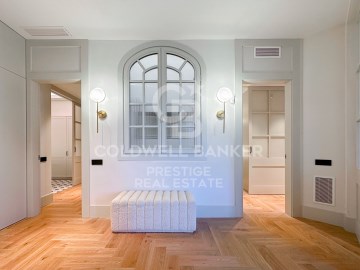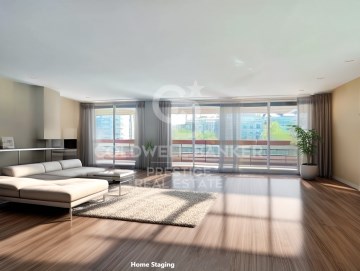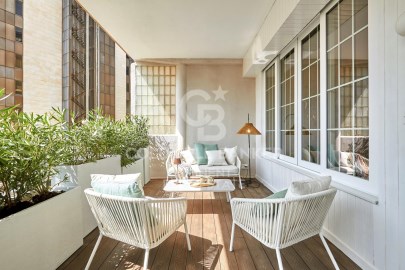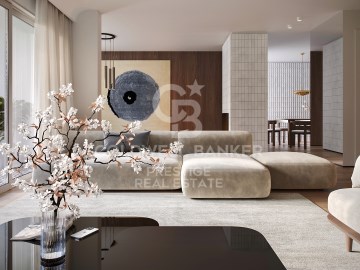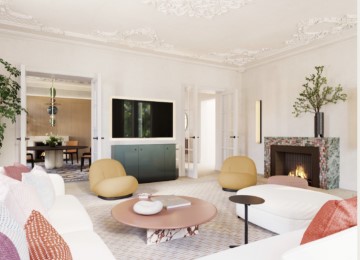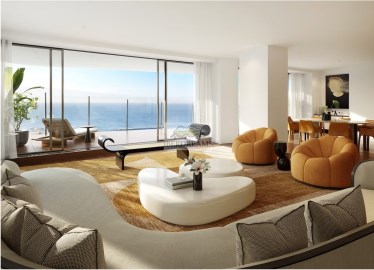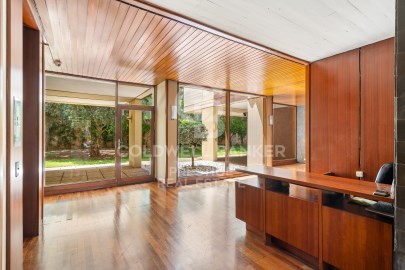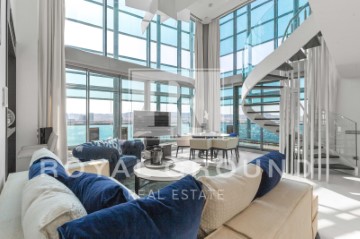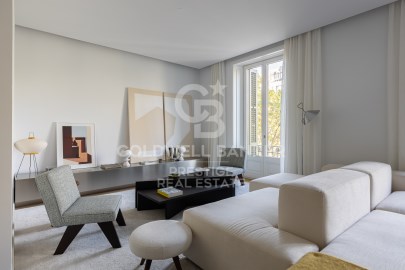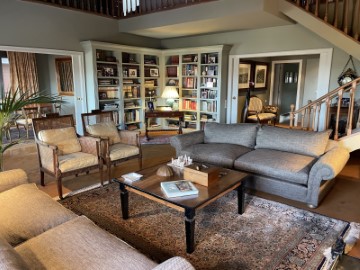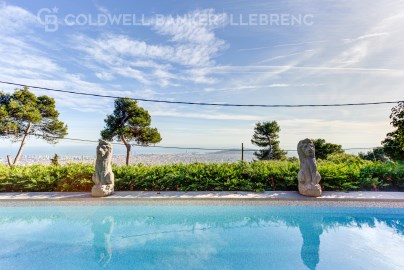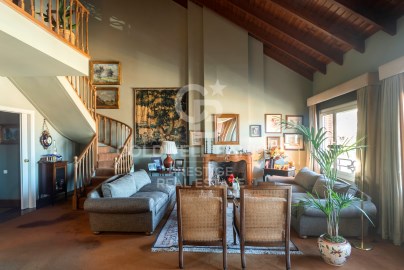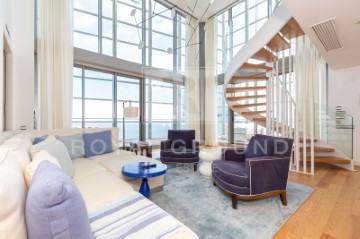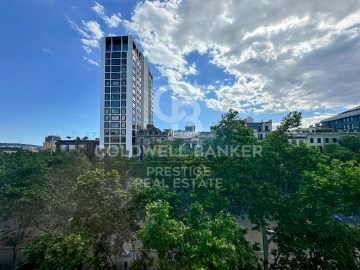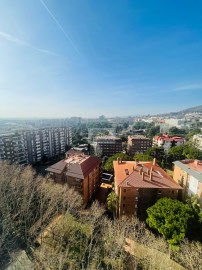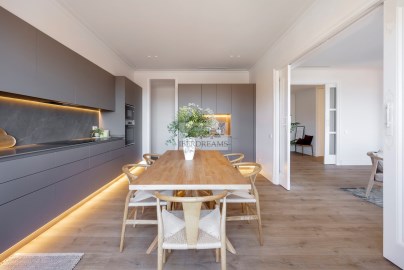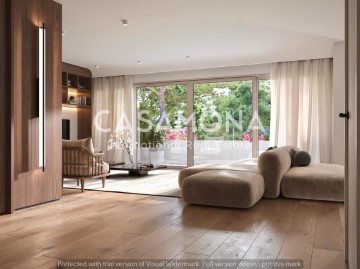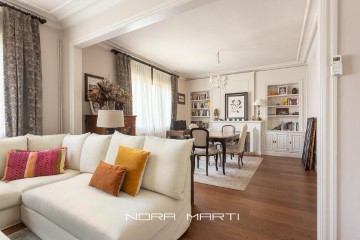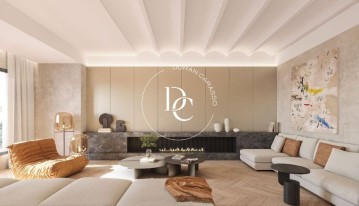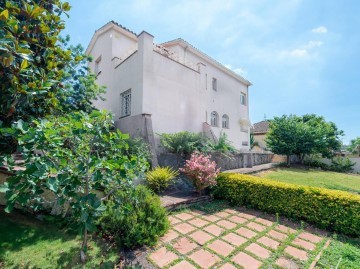Country homes 10 Bedrooms in Sarrià - Sant Gervasi
Sarrià - Sant Gervasi, Barcelona, Barcelona
10 bedrooms
8 bathrooms
500 m²
This majestic modernist estate, known as 'Villa Tibidabo,' sprawls over a plot of 1,317 square meters and offers an impressive built area of 648 square meters, currently registered as two separate residences. Designed by the renowned architect Albert Juan Torner in the early 20th century. With a total of 10 bedrooms, 8 bathrooms, and a garage with space for two cars, this residence is a true architectural treasure.
Located in a privileged enclave that dates back to the late 19th century when the iconic Dr. Andreu turned this area into a summer retreat, the estate rises as a visual landmark in harmony with the Tibidabo Basilica, offering a panoramic view of Barcelona framed by a lush natural environment.
The construction stands out for valuable elements such as sgraffito on doors and windows, meticulous pieces of carved stone, elegant moldings and stuccos in the rooms, exceptional fireplaces, and exquisite floors. These details make this building a unique piece that radiates singular beauty in the heart of Barcelona.
The garden of 'Villa Tibidabo' has an unusual trapezoidal shape and is originally attributed to the architect Antoni Gaudí, with subsequent interventions that have given it its current appearance. From here, you can enjoy a panoramic view of Barcelona with the Mediterranean in the background.
The main residence extends over three floors on a plot of 742 square meters and offers four suite-type bedrooms, two service rooms, five full bathrooms, and stunning views of Barcelona and the sea from its charming garden. Additionally, on this floor, there is a spectacular terrace, a summer dining area under a unique pergola supported by eight columns that frame a centennial wisteria. There is also a living area and a pool overlooking Barcelona.
The upper floor, designated as the nighttime area, includes three suite-type bedrooms, each with its own bathroom. The master bedroom offers two bathrooms, two dressing rooms, and direct access to the terrace with views of Barcelona. The basement houses two individual rooms, one of which is currently used as a gym and the other as a suite with a bathroom. In addition, there is a dining area, a water area, and a machinery room or cellar.
The second residence, currently rented, has an independent entrance and presents itself as a duplex with a built area of 208 square meters and a garden of 574 square meters with modernist elements designed by Gaudí. Distributed over two floors and with a tower with a lookout terrace, this residence allows you to enjoy panoramic views that stretch from the coast of Calella to the Garraf and also encompass a significant part of El Vallès to Montserrat.
The first floor of this second residence features a living-dining room, a separate kitchen, and three bedrooms, two of which are doubles, as well as two bathrooms. The second floor has a double suite-type bedroom with a dressing room and access to a terrace. Outside, this property offers a covered summer dining area, a spacious garden, a pool, and a historic lookout known as the 'Mirador de la Reina.'
All the spaces of 'Villa Tibidabo' are characterized by their spaciousness, brightness, and high ceilings with elegant moldings and stuccos. The floors combine hydraulic tiles and parquet, while the valuable marble fireplaces and 18th and 19th-century French and English furniture add a touch of luxury and sophistication.
In summary, this property is a true dream home for those seeking an exceptional residence.
#ref:B4389LL
3.100.000 €
30+ days ago casasapo.es
View property
