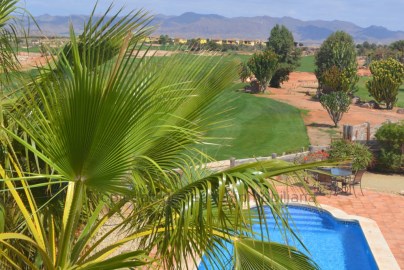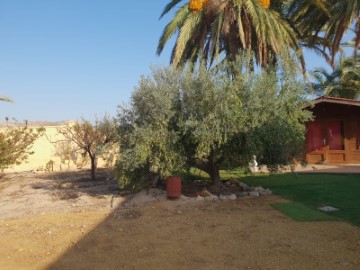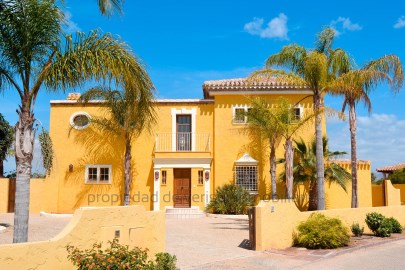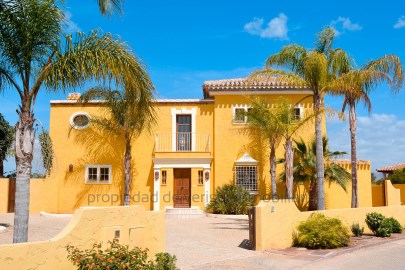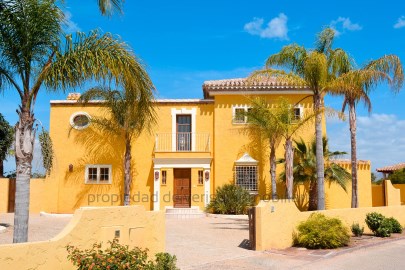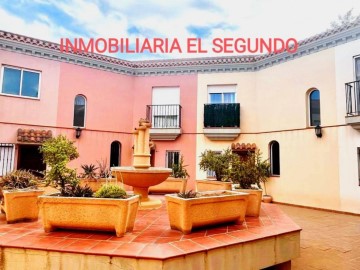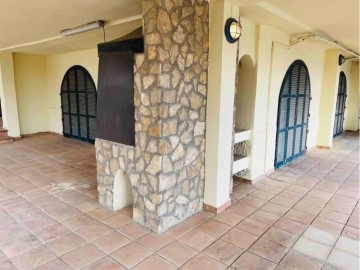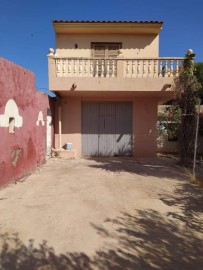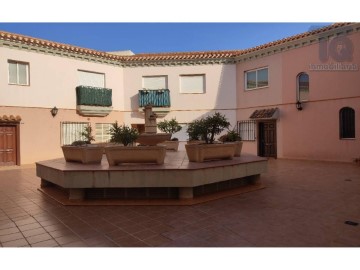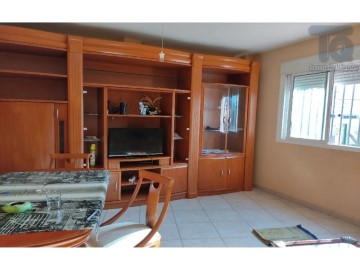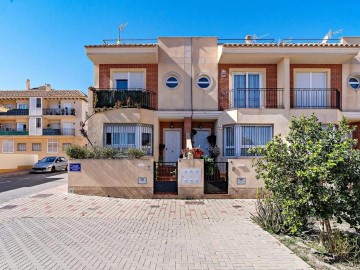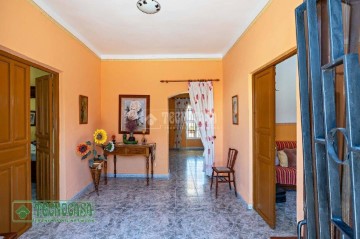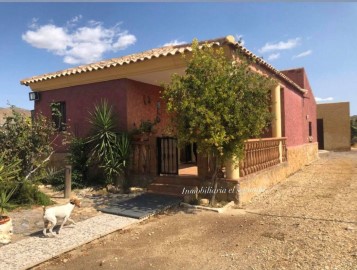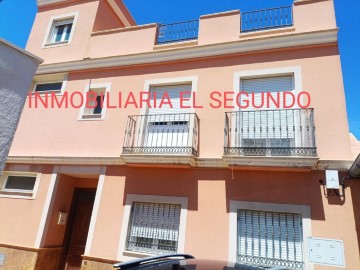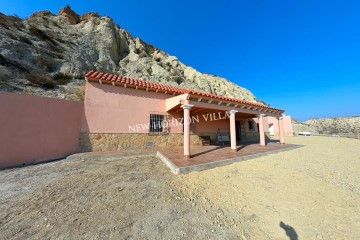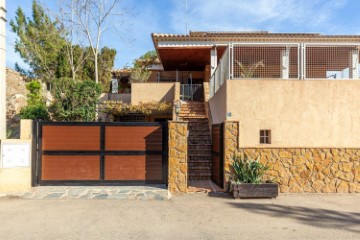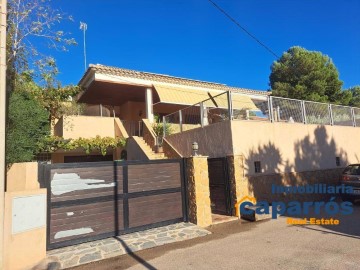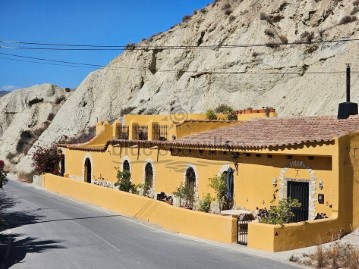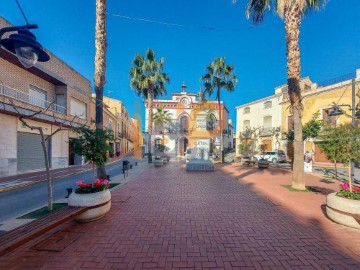House 5 Bedrooms in Cuevas del Almanzora
Cuevas del Almanzora, Cuevas del Almanzora, Almería
5 bedrooms
5 bathrooms
455 m²
Of classic style, permanence, solidity, strength and tradition that derives from its quite massive but simple form and the lack of demanding details, this is how the great and old farmhouses of the Almanzora valley are characterized, such as the Governor's House at the entrance to Desert Springs itself. Simpler in appearance but stronger than cortijos in greener and less arid areas of southern Spain, with thicker walls and smaller windows.
Reinforced, heavy, even rough even thick corners combine to give the impression of thick and massive walls. The effect has been enhanced, using marble and wood columns, small windows and deep verandas. A range of traditional moldings has been used around doors and windows.
At Desert Springs, the external render used on the walls has different levels of roughness depending on the type of building. This typology of houses have the most rustic finished of all the four different classes specified for housing, although they are the most expensive properties, the apartments have the softest, with the roughest of all reserved for the exterior party walls.
The colors of all the buildings have been selected to combine and/or accentuate the existing colors of the soils, rocks and local landscapes, giving a rich mixture of red, pink, blush, beige, adobe, cream, ocher, apricot and orange. The strengths or shades of these colors have been grouped and adapted to different homes and buildings. The cottages have the strongest of these, burgundy red and burnt orange, as befits their size.
The windows consist of a mixture of ovals and squares with a variety of traditional moldings surrounding them. Special attention has been paid to getting such a convincing impression of the paneled wooden windows, even though they are high performance double glazing, low maintenance vinyl coated, aluminum, with safety bolts and tempered safety glass. This has involved the specification of traditional profiles of the type used for wood-framed glazing, rather than those normally used in aluminium.
It was a traditional feature of Spanish architecture that the Master Builder will sign his craftsmanship using signature, a particular molding around eaves and windows. We have incorporated many different types of these moldings in recognition of that tradition, some of them in the Residence and Heritage.
The interiors of the Heritage and Residence have been designed to achieve a sense of spaciousness and luminosity, despite their traditional-style external appearance, and seemingly small windows. Instead of creating a series of enclosed rooms, the desire to maximize visual space has given rise to the living room, open space to the dining room and lobby, which nevertheless retains its distinctive sense of space and functionality. The lounges and dining rooms also lead directly and without the need for steps to the terrace, with levels through floors intended to blur the visual and physical divide between inside and outside, in order to make the most of the weather all year round, meaning it is possible to dine and sit even in the winter seasons.
In the kitchen, special attention has been paid to creating an efficient and convenient relationship between equipment, surfaces and storage, minimizing unnecessary round trips. There are plenty of power points, willing to be close to hand; Mostly located in the corners, so that the cables of the equipment lead away from the workplace, instead of crossing it.
The large footprint left by the design has created the opportunity to provide a truly huge basement, with an abundance of naturally cool space. Optional extras that can be provided here include cinema rooms, billiard rooms, wine cellars and bars, sauna and jacuzzi suites; In one house the underground garage has also been equipped to provide a private work area.
The rooms follow a distinct hierarchy, with the master bedroom, naturally, the largest, with a private elevated terrace and direct access to the garden and pool for that last minute dip. It has a separate dressing room, bathroom and toilet for privacy and ease of use. The smaller bedroom, with its own shower, is on the same floor as the master bedroom, so it can serve as a nursery, an additional changing room or even as a personal caregiver's room. The second and third bedrooms, each with their own bathroom or shower, are located on the ground floor, located semi-separately for guest use and have direct but safe access to the garden and pool.
Finally, a study or occasional fifth bedroom is completely separated from the rest of the house to avoid disturbances
The high-quality specifications of these houses include: 'hanging' characteristic fireplaces; Macael marble floors and wall tiles from the Porcelanosa Antic Colonial range; Villeroy and Bosch and Gama Sanitary decoration; A high-quality kitchen, individually handmade, as standard, plus an option of other designs; Internal and wardrobe doors of solid oak, whitewashed or stained and polished; Wardrobes fully lined and furnished; double glazing; air conditioning; burglar alarm; Availability of connection to Spanish terrestrial and satellite television and wireless broadband Internet; A large swimming pool of 10 x 5 meters;
Optional extras include: Non-structural alterations, furniture and décor packages, saunas and hot tubs, star beds, Italian marble tables, etc. All at various prices as per requirements.
#ref:15 SWID
1.125.000 €
30+ days ago casasapo.es
View property
