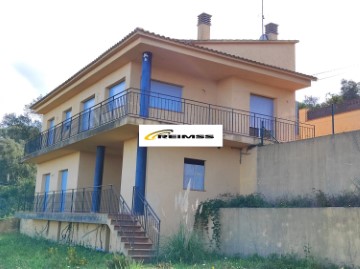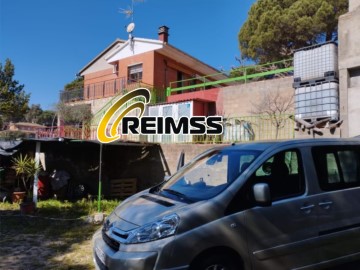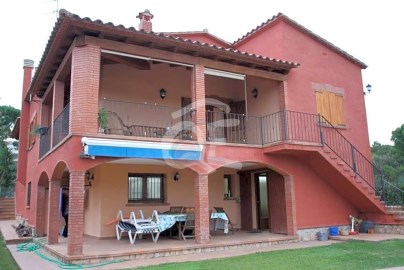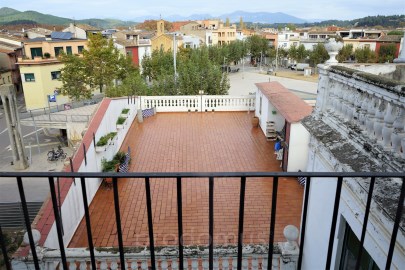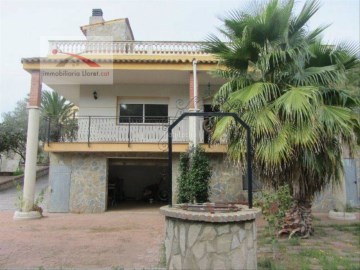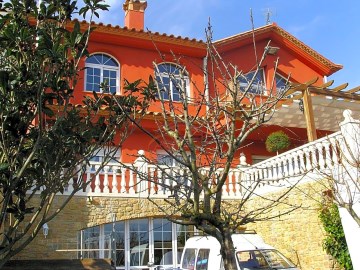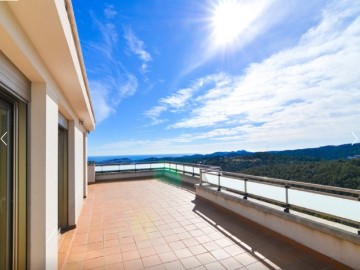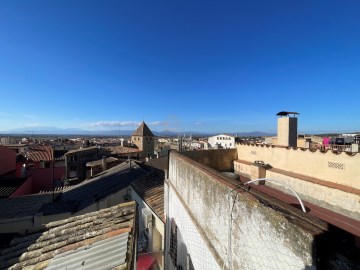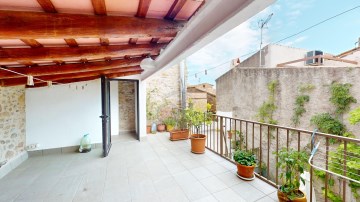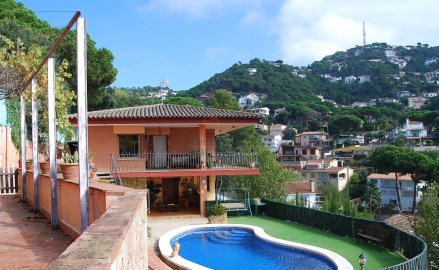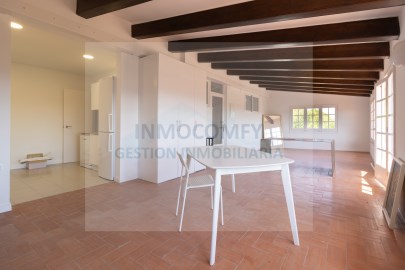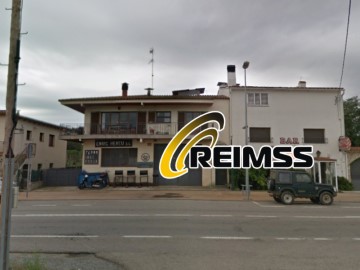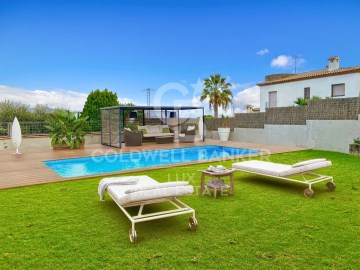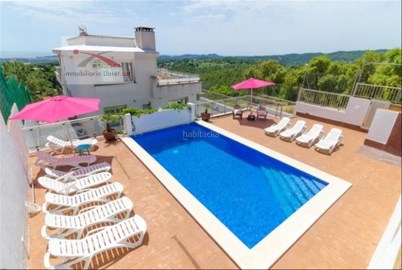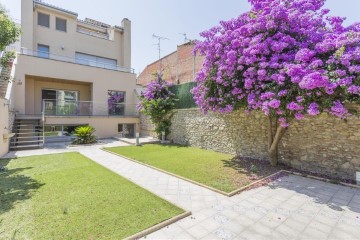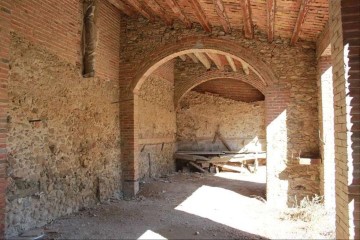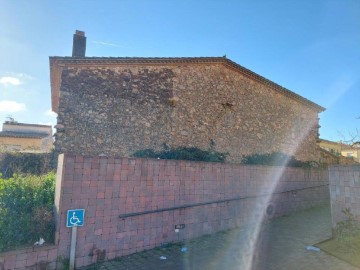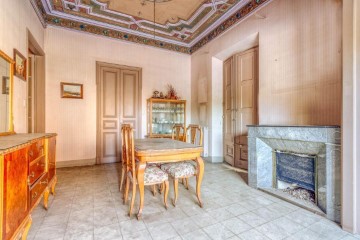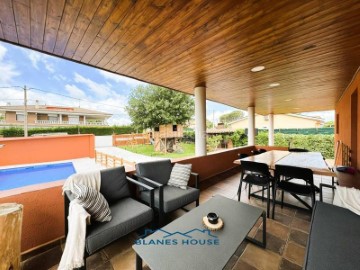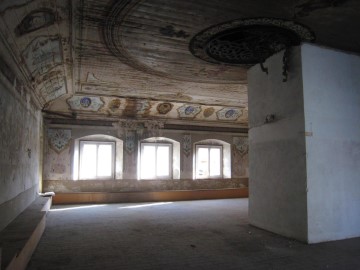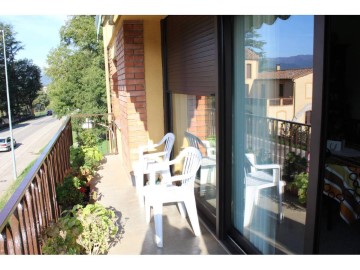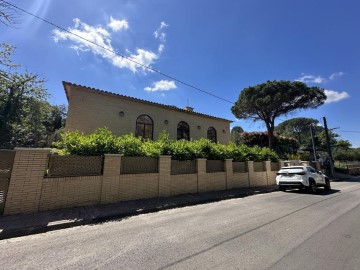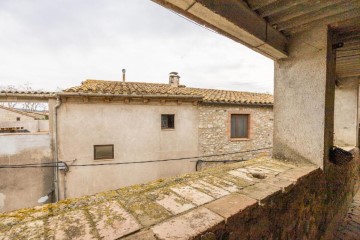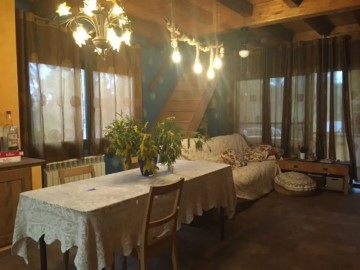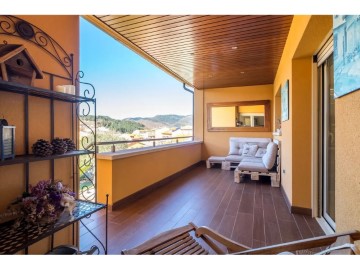House in Poblenou - L'Oliva Gran
Poblenou - L'Oliva Gran, Figueres, Girona
PROPRIETE DE LUXE ET MODERNE AU CENTRE DE FIGUERES
Cette propriété allie design exquis et un confort maximum. Spacieux salon et deux chambres supplémentaires, cuisine entièrement équipée avec appareils de haut de gamme, 6 chambres (deux dentre eux suite) avec placards, 4 salles de bains, 4 terrasses, garage, jardin, deux magasins, un entrepôt local, ascenseur. Équipée de domotique, chauffage, climatisation, alarme, cheminée, double vitrage, volets roulants électriques et musique dambiance.
________________________________________________________________________________________________
LUXOSA I MODERNA PROPIETAT AL CENTRE DE FIGUERES
Aquesta propietat combina disseny exquisit amb màxima comoditat. Ampli menjador i dues sales addicionals, cuina totalment equipada amb electrodomèstics de gamma alta, sis habitacions (dues delles tipus suite) amb armaris encastats, 4 banys, 4 terrasses, garatge, jardí, dos magatzems, un magatzem local, ascensor. Equipada amb domòtica, Calefacció, aire condicionat, alarma, llar de foc, doble vidre, persianes elèctriques i fil musical.
________________________________________________________________________________________________
LUJOSA Y MODERNA PROPIEDAD EN EL CENTRO DE FIGUERES
Esta propiedad combina exquisito diseño con el máximo confort. Consta de amplio salón comedor y dos salones adicionales, cocina completamente equipada con electrodomésticos de alta gama, seis dormitorios (dos de ellos tipo suite) con armarios empotrados, 4 baños, 4 terrazas, garaje, jardín, dos trasteros, un local para almacén, ascensor. Equipada con domótica, aire acondicionado, calefacción, alarma, aspiración centralizada, chimenea, cristales dobles, persianas eléctricas, hilo musical.
________________________________________________________________________________________________
LUXURIOUS AND MODERN PROPERTY IN THE CENTRE OF FIGUERES
This property combines exquisite design with maximum comfort. Spacious living room and two additional rooms, kitchen fully equipped with appliances of high-end, six bedrooms (two of them type suite) with fitted wardrobes, 4 bathrooms, 4 terraces, garage, Garden, two storerooms, a local warehouse, elevator. Equipped with home automation, heating, air conditioning, alarm, central vacuum, fireplace, double glazing, electric shutters and piped music.
________________________________________________________________________________________________
PROPRIETÀ LUSSUOSA E MODERNA NEL CENTRO DI FIGUERES
Questa struttura combina design raffinato con il massimo comfort. Ampio soggiorno e due ulteriori camere, cucina completamente attrezzata con elettrodomestici di fascia alta, sei camere da letto (due delle quali tipo suite) con armadi a muro, 4 bagni, 4 terrazze, garage, giardino, due ripostigli, un locale magazzino, ascensore. Dotato di domotica, riscaldamento, aria condizionata, allarme, camino, doppi vetri, tapparelle elettriche e filodiffusione.
________________________________________________________________________________________________
LUXURISE UND MODERNE IMMOBILIE IM ZENTRUM VON FIGUERES
Diese Eigenschaft verbindet edles Design mit maximalem Komfort. Die gerumigen Wohnzimmer und zwei weitere Zimmer, Kche komplett ausgestattet mit Gerten der High-End-sechs Schlafzimmer (zwei davon geben Suite) mit Einbauschrnken, 4 Badezimmer, 4 Terrassen, garage, Garten, zwei Lagerrume, ein lokaler Warehouse, Aufzug. Ausgestattet mit Haustechnik, Heizung, Klimaanlage, alarm, zentrale Vakuum, Kamin, Doppelverglasung, elektrische Rolllden und Musik.
#ref:NGC168
590.000 €
3 h 10 minutes ago fotocasa.es
View property
