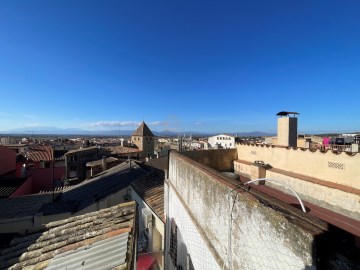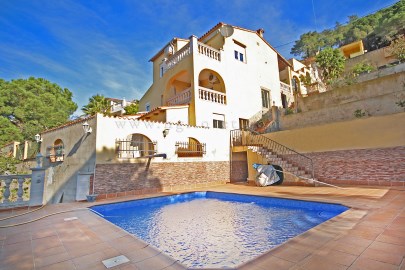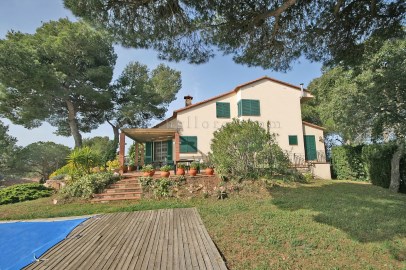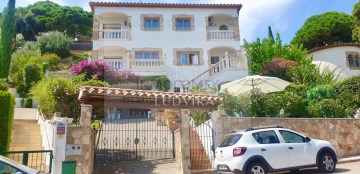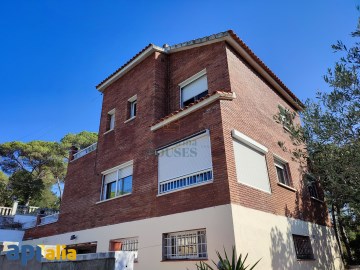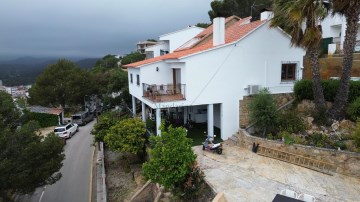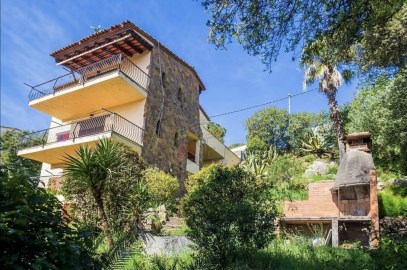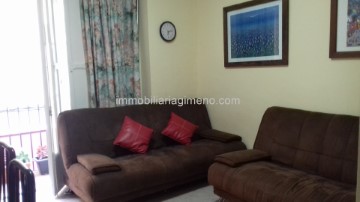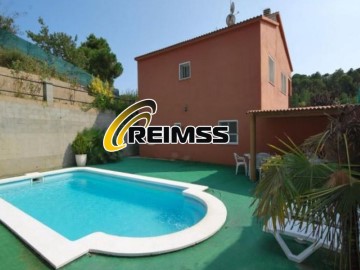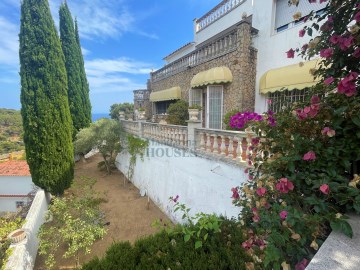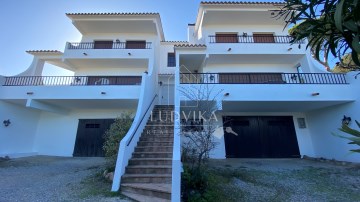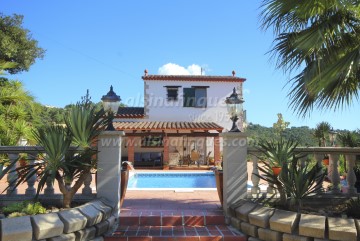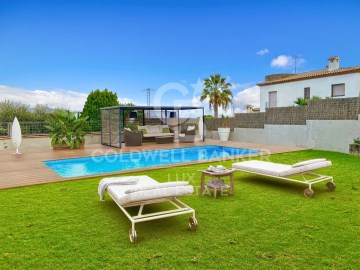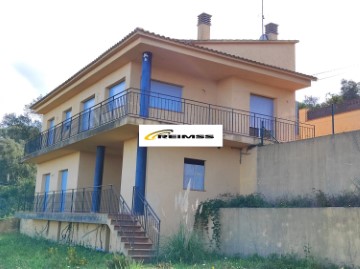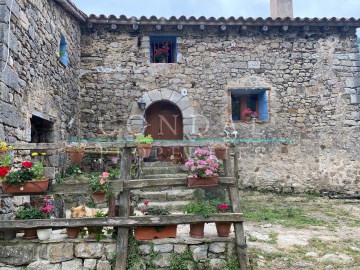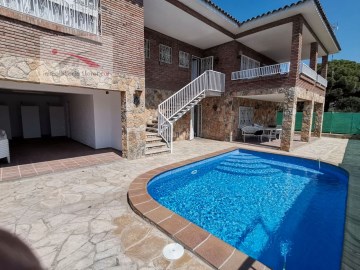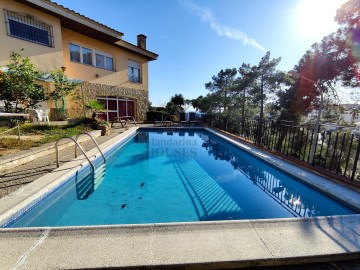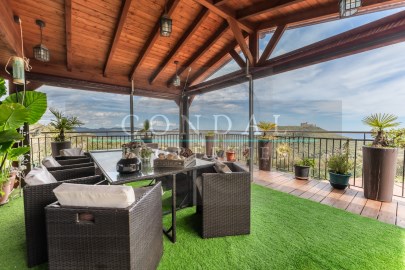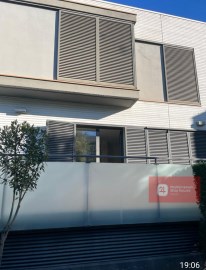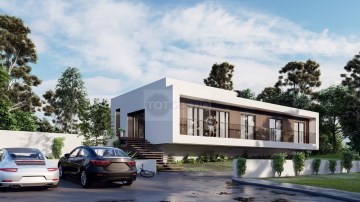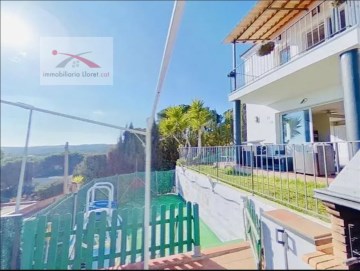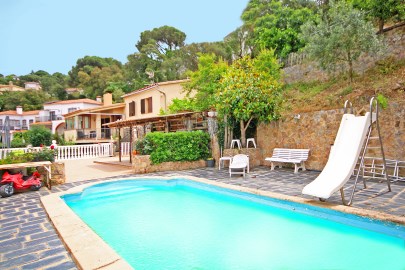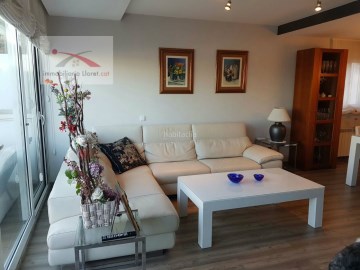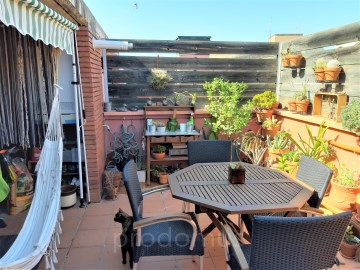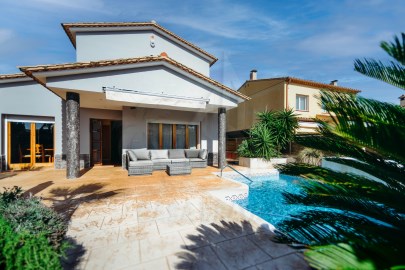House 3 Bedrooms in Urbanitzacions
Urbanitzacions, Lloret de Mar, Girona
3 bedrooms
3 bathrooms
156 m²
Discover your private oasis nestled in the tranquil haven of Masies de Lloret, a mere 10 minutes from the crystalline shores.
Welcome to a breathtaking villa that epitomizes rustic elegance, complemented by a gorgeous pool and awe-inspiring panoramic views of the sea, all set within a serene rural urbanization.
Imagine waking up every day to the sight of Lloret and the vast ocean, offering an escape into peace far from the bustling noise, yet closely connected to the vibrancy of Lloret de Mar and its enchanting beaches.
Situated in a coveted urbanization where the harmony of the landscape is preserved by restrictions on further construction or pool additions, this property stands as a testament to exclusivity and completeness. Everything you've dreamed of for a perfect retreat is right here, waiting for you.
This unique villa, perched on a generous plot of 5,000 m2, represents a rare gem. It is enveloped by the untouched beauty of the countryside, offering both privacy and a sense of community. The grounds are a horticultural delight, boasting a lush garden adorned with mature trees, yuccas, palms, cacti, agave, cypress, olives, and a medley of fruit trees alongside a riot of flowering plants.
The heart of this sanctuary is a spacious porch that opens up to tranquility and breathtaking views, facing a secluded pool surrounded by an expansive terrace. This is your perfect spot to unwind and soak in the serenity.
Step inside from the porch to discover a home that unfolds over a ground floor spanning 117 m2. Here, a spacious living room awaits, alongside a kitchen, a toilette, a cozy office, and a grand bedroom complete with an ensuite bathroom and dressing area. Ascend to the first floor to find two more bedrooms, a bathroom equipped with a shower, and a practical storage room.
A thoughtful renovation in 2015 infused the property with charm and quality, featuring artisanal tiles, aluminum windows with double glazing, and beams sourced from Mallorca, enhancing its character and warmth.
Words scarcely capture the essence of this stunning property. We invite you to experience it firsthand. Contact us to arrange your visit and fall in love with your new secret retreat.
Exclusive product
alsina finques, happy customers since 1959
In compliance with Law 3/2017, Book Six of the Civil Code of Catalonia, the buyer is informed that notary fees, registration fees and applicable taxes (ITP or IVA-IAJD) and other expenses implicit in the sale are not included in the price.
#ref:17-R-00559
700.000 €
30+ days ago casasapo.es
View property
