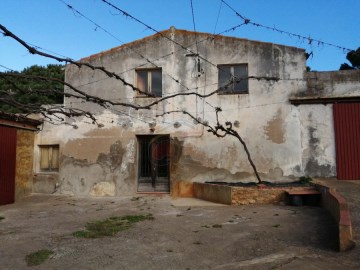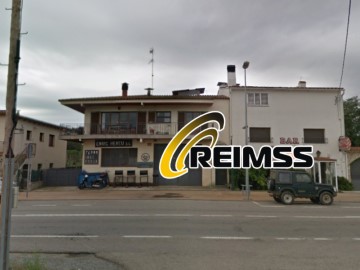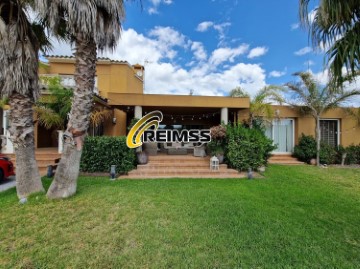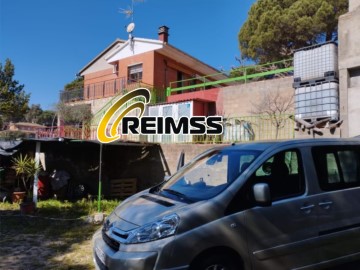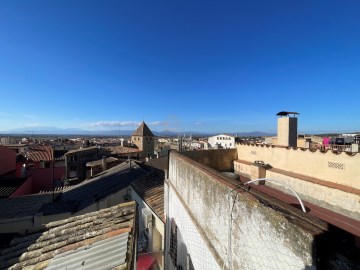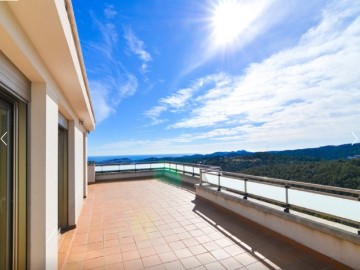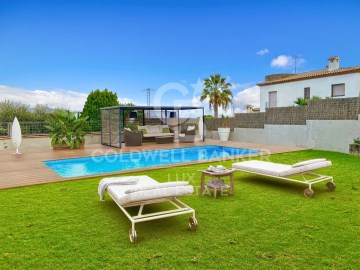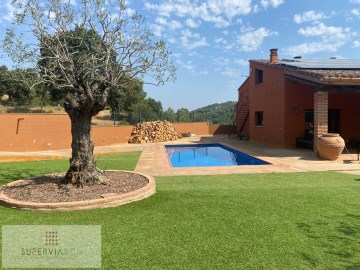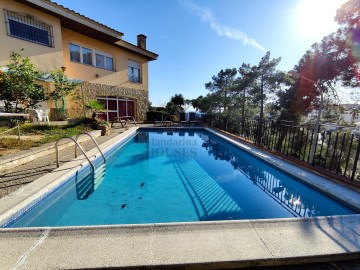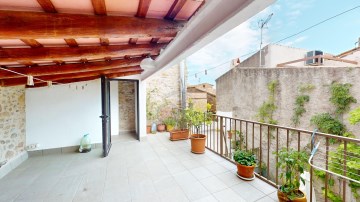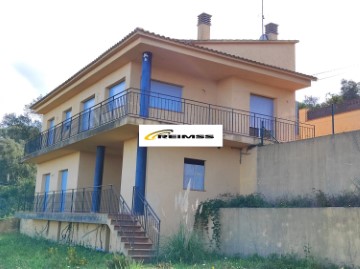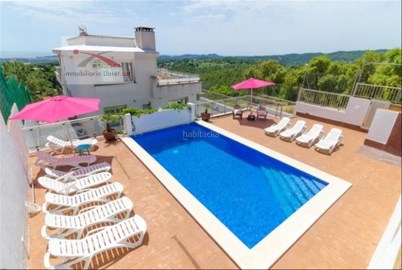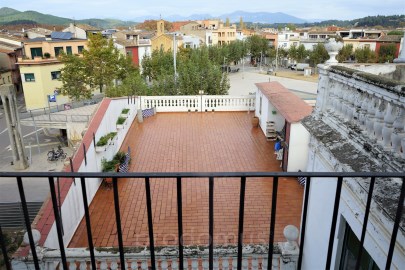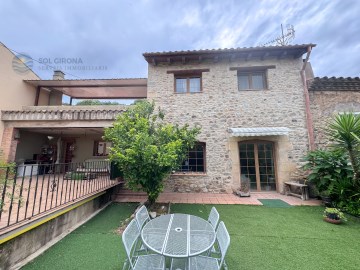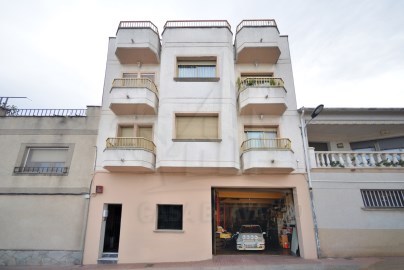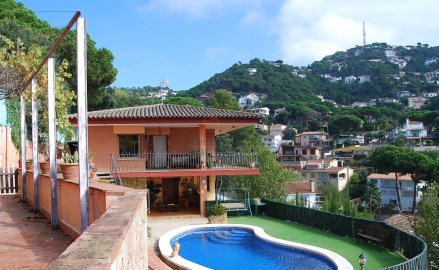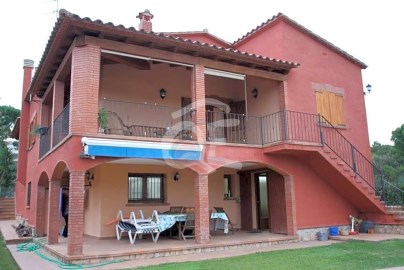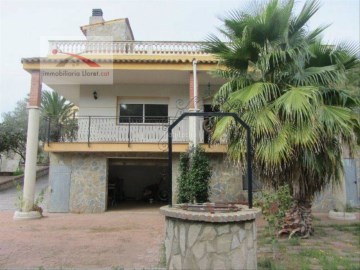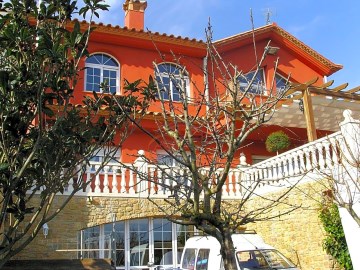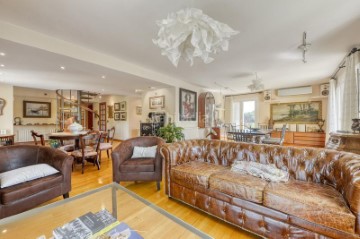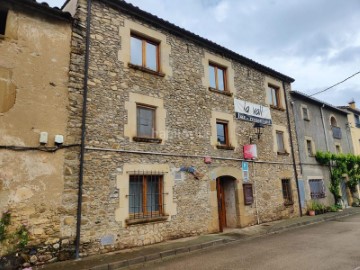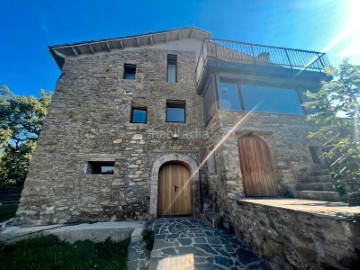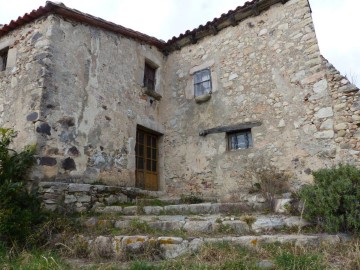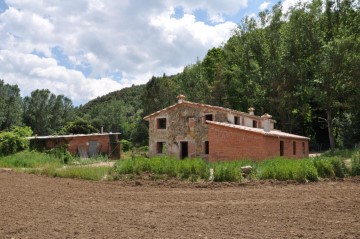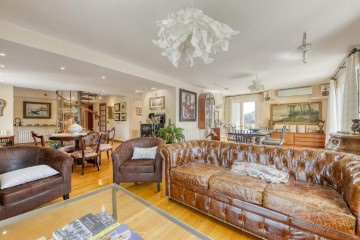House 7 Bedrooms in Cruïlles
Cruïlles, Cruïlles, Monells i Sant Sadurní de l'Heura, Girona
7 bedrooms
3 bathrooms
539 m²
Fantastic house of a marked English style, located just 1 km from La Bisbal, a municipality that is the capital of the Baix Empordà region, specialized mainly in the manufacture and export of ceramics, known internationally. La Bisbal, is strategically located between the coast and Girona, a short distance from both and whose inhabitants are mainly dedicated to the subject of pottery, tourism and services.
In that quiet neighboring area of La Bisbal, belonging to the Cruilles town hall, with single-family houses and its civic center, we offer this fabulous home, with beautiful views of the city and facing East and a short distance from all services.
The house, in a markedly English style, is distributed over several floors, starting with the lowest level, where there is a large garage that communicates directly with the house, with an exit to the patio side, large enough to accommodate several cars and also has a loft on the same level, with its fireplace and bathroom with shower. This area can perfectly be another home, since it has its own entrance, with access to a covered terrace with barbecue.
The main feature of the house is its spaciousness and light. Access is made from the street to the hall-distributor, from where there is access to a bedroom, the courtesy toilet, the living-dining room with access to the terrace, the kitchen-dining room with access to the terrace, and the corridor that leads to the rest of the bedrooms, and the laundry room. From the hall there is also access through some steps to a dining room that is not used as such and that we are going to count as a bedroom. The corridor unifies the entrances to the 4 bedrooms (one of them is a suite with a bathroom with shower), the shared bathroom and the laundry room. On this level, on the eastern side of the façade, is the large terrace with barbecue, partly covered with an attractive pergola and from which you can enjoy beautiful views of the city of La Bisbal and Las Gavarres. This terrace is reached from the living room or from the kitchen as well as from one of the bedrooms. From the terrace you can go down to the patio by external stairs.
Through an internal staircase we can access a higher level of the house, where the family has its recreation area, with a trampoline, billiards and a gym, which can easily be converted into more bedrooms if necessary. Space would allow for 3-4 bedrooms. The terrace on that level has a surface area of at least 50m2.
The total constructed area of the house is 539 m2, and it is surrounded by a beautiful garden, with native plants and fruit trees. There is enough space to make a pool. The surface of the plot is about 650m2.
Other amenities: oil central heating, barbecue, utility room, parking and various terraces.
The year of construction is 2002.
Buy or sell your house on the Costa Brava, Calonge, Palamós, Platja d'Aro.
Purchase expenses: 10% ITP (Patrimonial Transfer Tax) + Notary + Registration
#ref:1146 CRU
425.000 €
30+ days ago casasapo.es
View property
