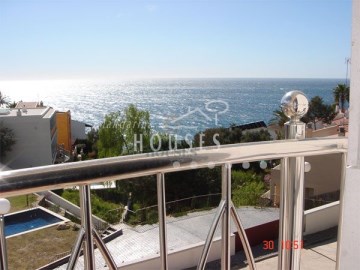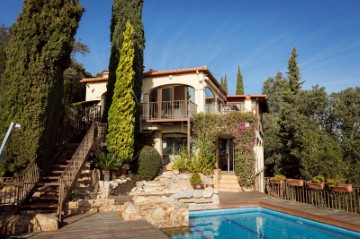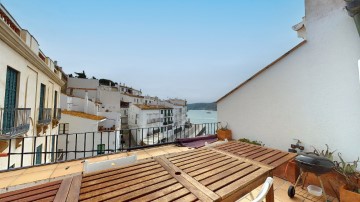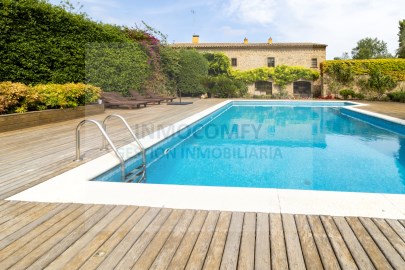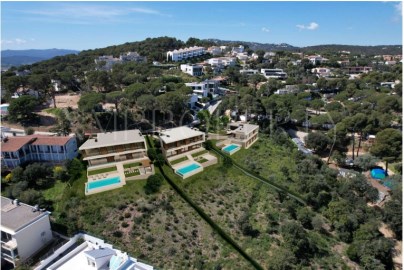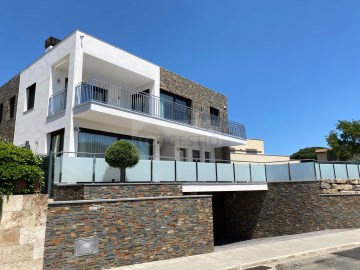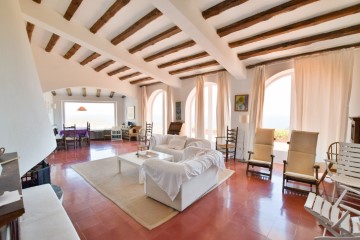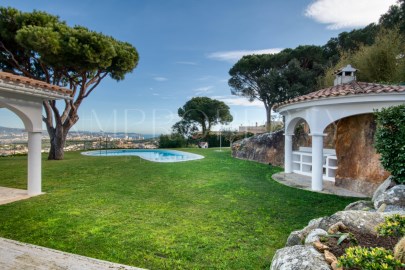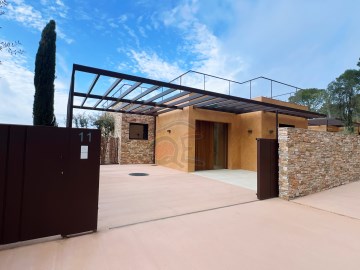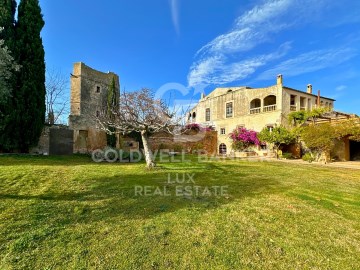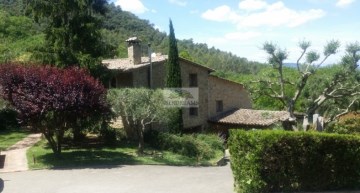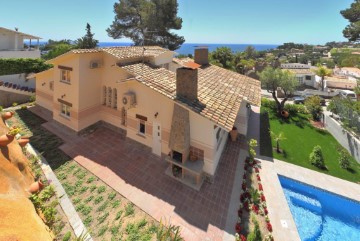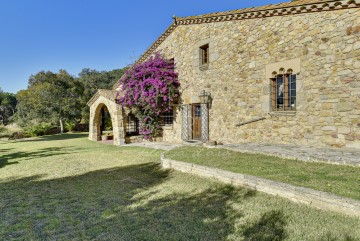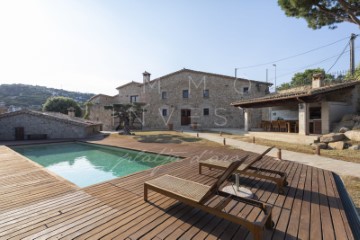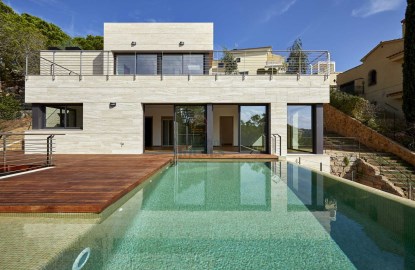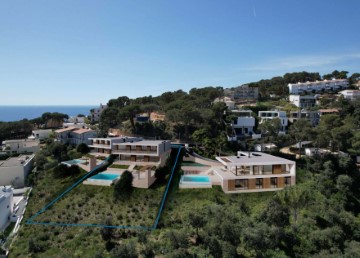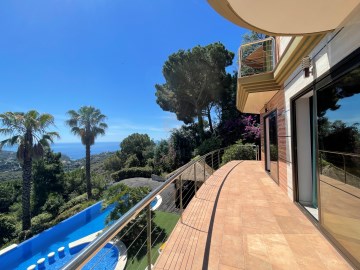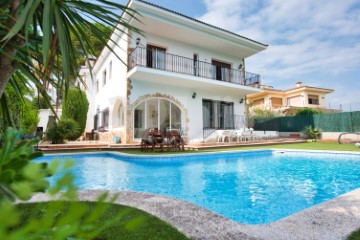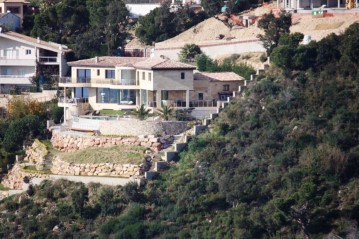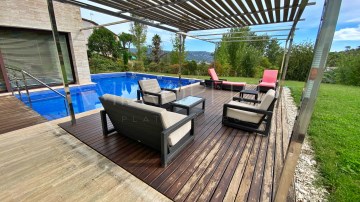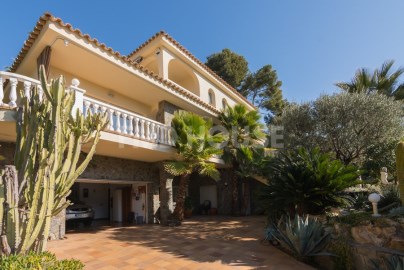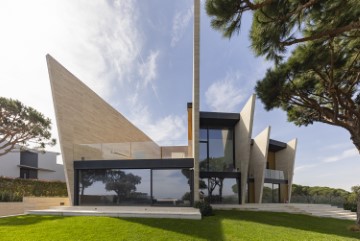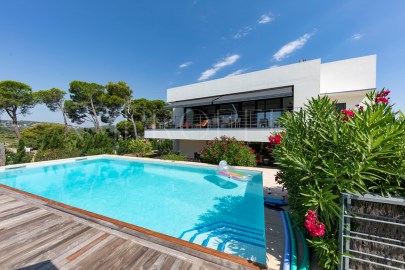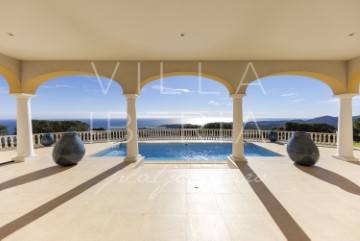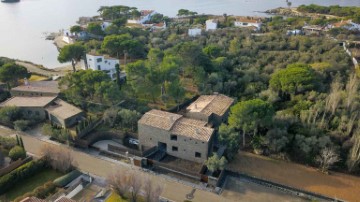Country homes 6 Bedrooms in Garrigàs
Garrigàs, Garrigàs, Girona
6 bedrooms
5 bathrooms
569 m²
This Catalan farmhouse, with 623 m2 built and a landscaped plot of 5,927 m2, is an architectural jewel that combines history, modern comforts and expansion potential. Located in the village of Garrigàs, on the Costa Brava, you can enjoy the tranquillity and proximity to the capital of Alt Empordà, Figueres.
On the first floor, you will discover a kitchen with a Catalan twist, a bedroom dating from the 12th century and a complete bathroom, each detail highlighting the authenticity of the farmhouse.
On the second floor, a large living-dining room creates a cozy atmosphere. In addition, a bedroom suite with an elegant bathroom and another bedroom suite complete this floor.
The last floor welcomes you with a charming living room equipped with fireplace and reversible air conditioning, which could also be used as an additional bedroom. Here you will find a single bedroom and the majestic master suite with dressing room and bathroom, which gives access to a large terrace with uninterrupted sea and garden views.
Outside, an 80 m3 saltwater swimming pool offers a place to relax, while a charming hayloft invites you to special moments with friends and family. An equipped workshop houses the essential machines of the house, including heating and boiler. In addition, 50 sprinklers, a water well, olive trees and a parking space.
The main features of the house are: wooden double glazing, fitted closets, air conditioning in the living room, oil heating, terracotta floor, and much more.
Most notable is the development opportunity: the plot is developable, allowing for the construction of three additional houses. In addition, the historic tower offers 250 m2 of buildable space, providing the option to create an independent studio.
Situated in a peaceful setting in the Costa Brava and with access to panoramic sea views, this Catalan farmhouse is a unique investment that fuses history, modern comforts and exciting development potential. Discover authentic Catalan living and the limitless possibilities of this exceptional property - contact us for more information and viewing!
#ref:CBLX02874
1.995.000 €
30+ days ago casasapo.es
View property
