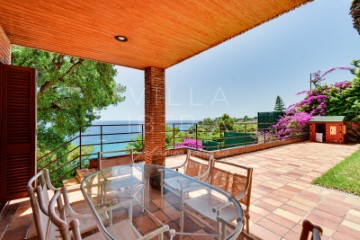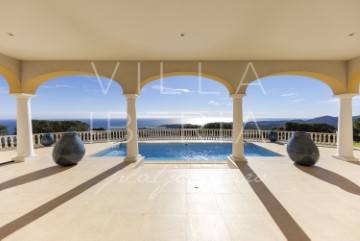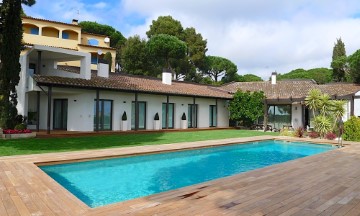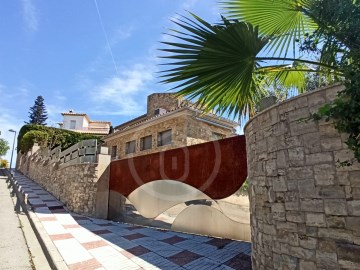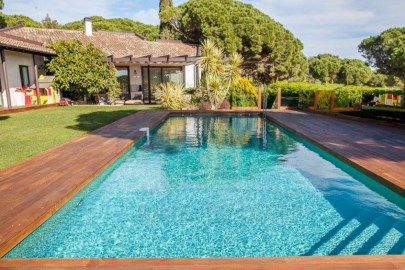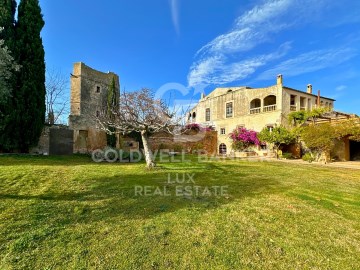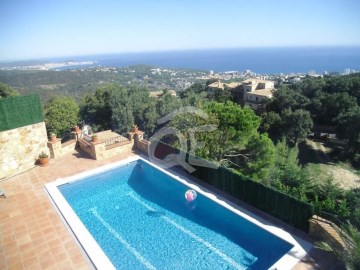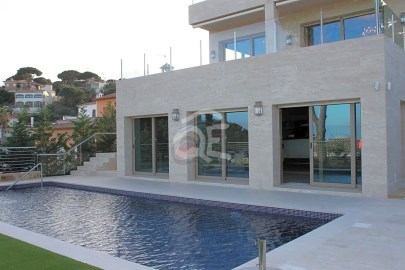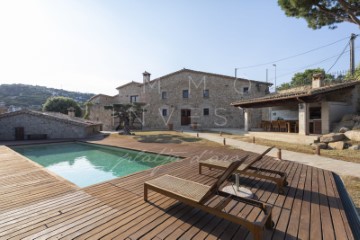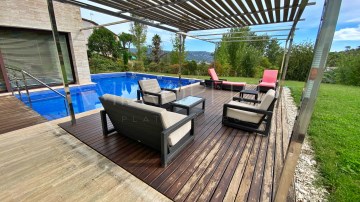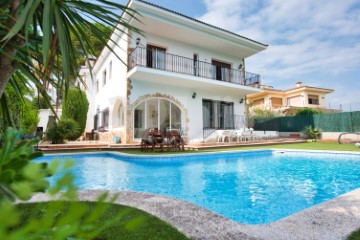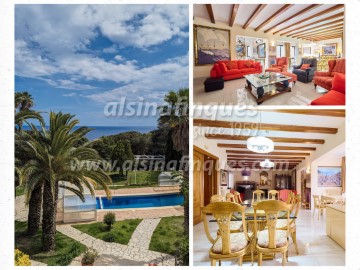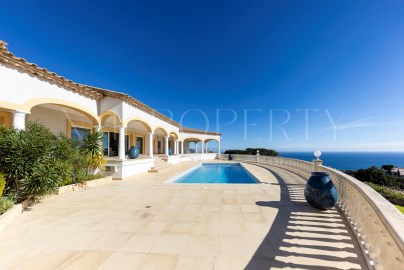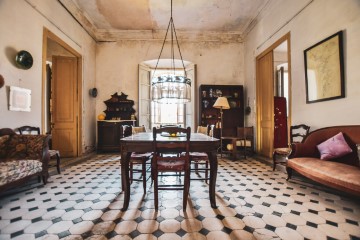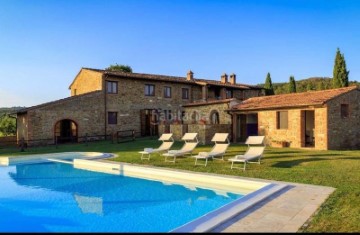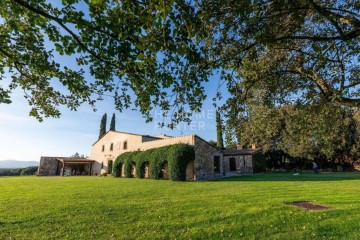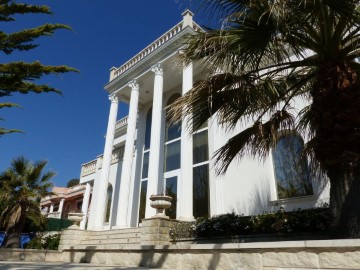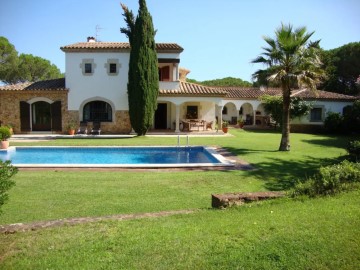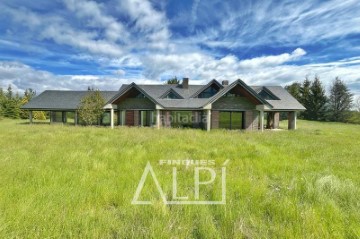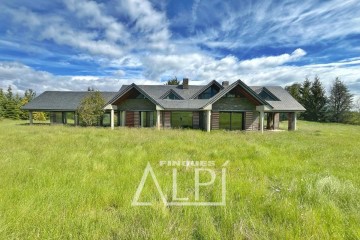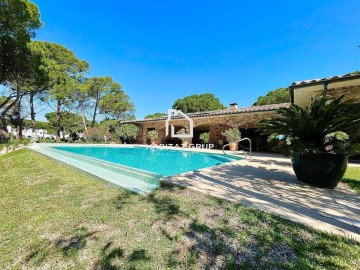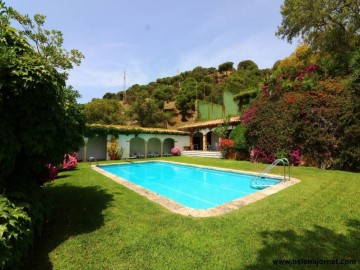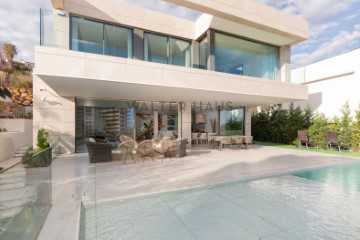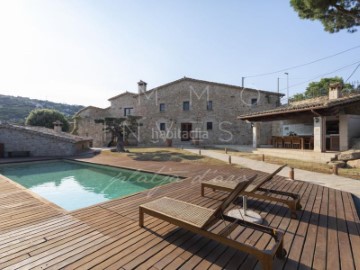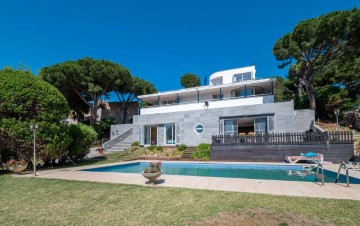House 6 Bedrooms in Canyelles - Montgoda
Canyelles - Montgoda, Lloret de Mar, Girona
6 bedrooms
5 bathrooms
598 m²
Today I have the privilege of presenting you a real estate gem located in La Montgoda, one of the most prestigious urbanizations in Lloret de Mar. This exclusive residence promises to be not only your next dream home but also an unparalleled investment in well-being and style.
Imagine waking up every morning in a stately. With its 600 m² of construction on a generous plot of 3,190 m², this property is a true oasis of luxury and comfort. The residence is crowned with a majestic covered pool and a spacious garage, all encompassed in a total built area of 875 m².
The house stands close to the beach, offering fascinating sea views and privileged access just 500 meters from Cala Trons, an idyllic spot that redefines the connection with nature and the Mediterranean. Moreover, the charm of the property is multiplied by its lush Mediterranean garden, inviting you to immerse yourself in a world of serenity and beauty.
Inside, the layout is a tribute to space and elegance. The main floor, at street level, welcomes us with a large living-dining room adorned with a fireplace, ideal for memorable gatherings. An independent, fully equipped kitchen with garden access. On this same floor, three suites offer privacy and comfort, each with its own bathroom. Additionally, an office located in a unique tower promises to be your haven of inspiration.
Descending to the lower floor, we find three additional bedrooms, two bathrooms, and two rooms, one of them with large windows that frame the garden and invite us to enjoy nature in all its splendor. A room with an office and fireplace is the perfect corner for roasting and sharing, completing this level along with a practical laundry room and wardrobe room.
While the residence already shines with a unique character, its potential to become a luxury mansion is endless. The built m², the privileged location, and the privacy it offers are the perfect canvas to realize your dreams.
The estate has details that make a difference: its own water well, heating, air conditioning, spacious parking, an accessible covered private pool, outdoor lighting, automatic irrigation system. Every corner has been thought to offer comfort, privacy, and, of course, unforgettable sea views.
This property is much more than a house, it is the stage where every day becomes an unparalleled life experience.
I invite you to discover it personally.
Shall we meet in La Montgoda?
alsina finques, happy customers since 1959
#ref:17-P-01046
2.200.000 €
30+ days ago casasapo.es
View property
