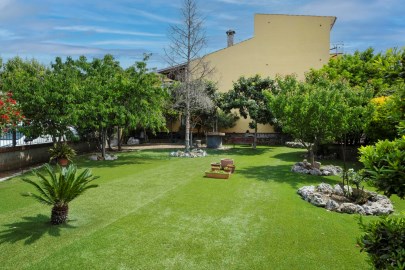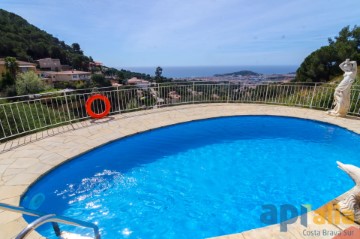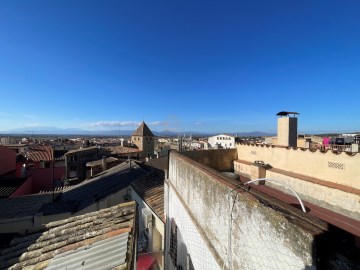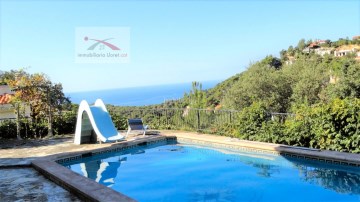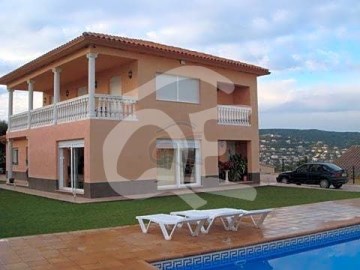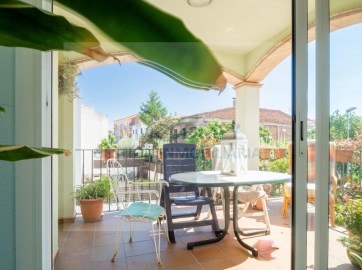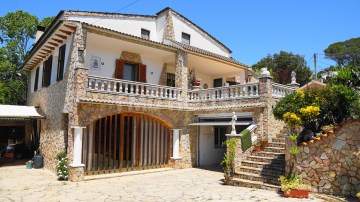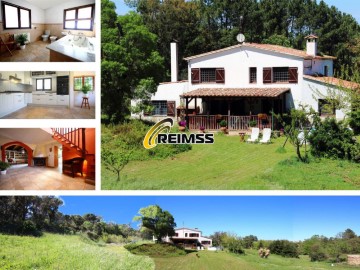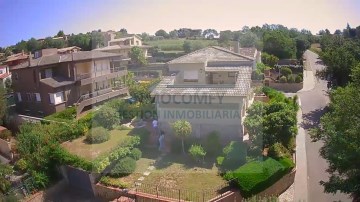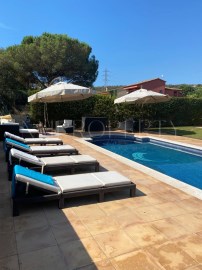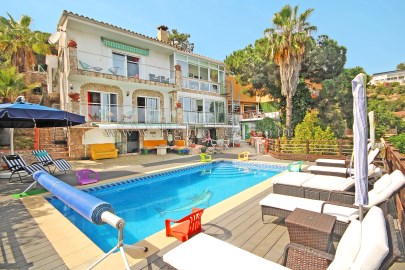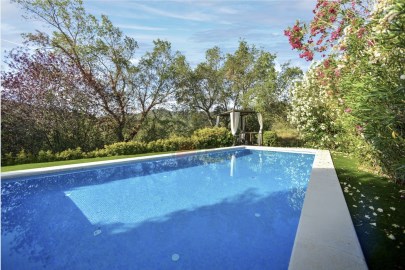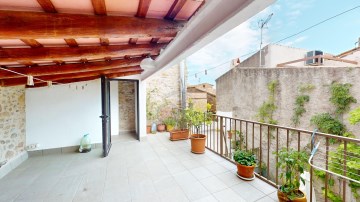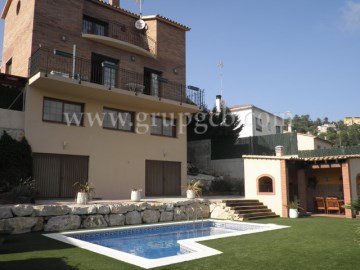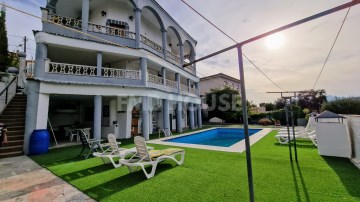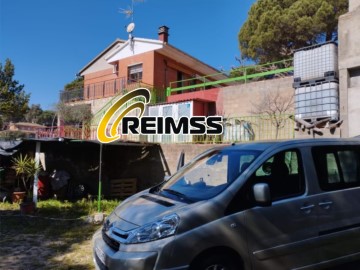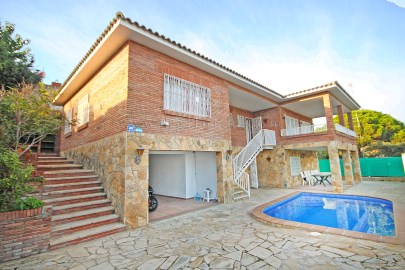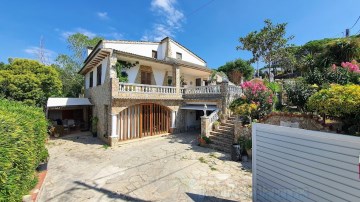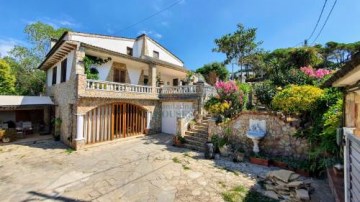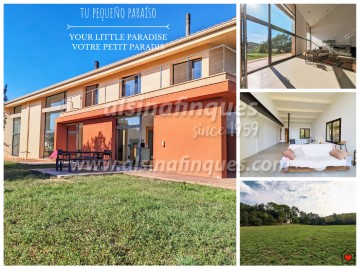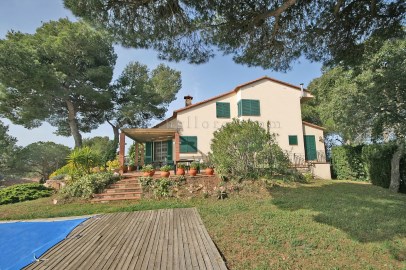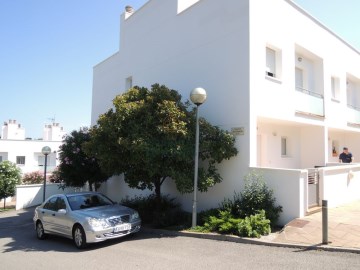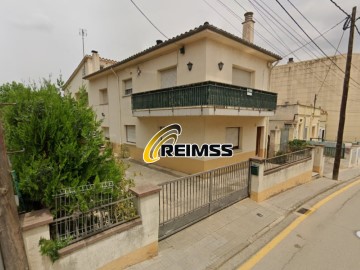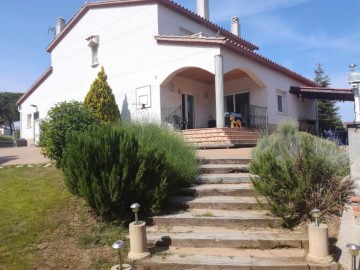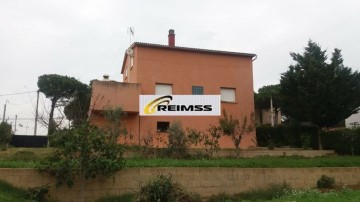House 5 Bedrooms in Serra Brava
Serra Brava, Lloret de Mar, Girona
5 bedrooms
4 bathrooms
250 m²
On the Costa Brava, between Tossa de Mar and LLoret de Mar, near Cala Canyelles, in the urbanization Serra Brava we find this large house of 250m2 built on a plot of 740m2.
Stunning panoramic sea view.
The house and equipment have been completely rehabilitated.
There are 5/6 bedrooms, 4 bathrooms, garage, city gas central heating, fireplace, double glazed aluminum windows with mosquito nets and electric shutters, glass and stainless steel railings, exterior spiral staircase in galvanized steel, pergola, 3 terraces.
Distribution:
Level 2 (110m2): entrance hall with cloakroom/utility room and a guest toilet and staircase leading to the ground floor, opens onto a large living room with panoramic sea views including: open plan kitchen, bar, lounge with fireplace, dining room. This living room is extended with a terrace and a balcony.
An open office space with ocean view A completely renovated master suite, a dressing room and an adjoining terrace allowing a separate entrance.
Level 1 (110m2)
Right side: 2 completely renovated double bedrooms, each with access to a terrace and pool, one of which has pool and sea views. The 2 bedrooms share a full bathroom with Italian shower.
Left side: another 2 rooms, used as a library and office, with access to a balcony and a terrace, used as a gym and relaxation area, overlooking the sea and pool.
A corridor enabled for storage and a bathroom-cabin complete this lower left part. The corridor gives access to a large covered pergola of 42 m2 converted into living space: summer kitchen, summer lounge, dining room, bar, barbecue, roller shutters and terrace with panoramic view of the pool and the sea. The galvanized steel staircase gives access to a studio of 18m2, completely renovated, which was the old garage (and can easily be again).
From each level, external stairs lead to the pool area and/or reach the exterior entrance of the house.
At pool level, under the pergola terrace, a renovated space with jacuzzi, sauna, bath, toilet.
The 9x4m pool (ceramic stoneware) with countercurrent swimming, hydromassage and all its mixed wood deck with two electric awnings, corners with multiple distribution possibilities and a large storage room to store pool material, sun loungers, tools,...
From this level, a staircase gives access to the garden in stages comprising: the technical room of the pool, a storage room under the pool, an illuminated petanque court.
The land is fully fenced.
#ref:3092
599.000 €
740.000 €
- 19%
30+ days ago casasapo.es
View property
