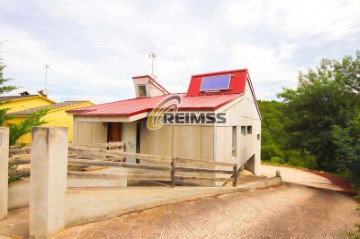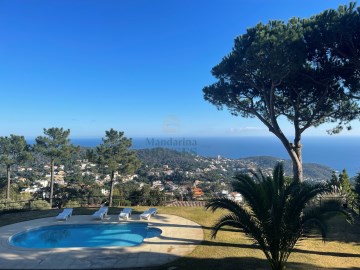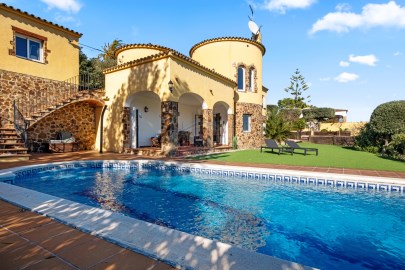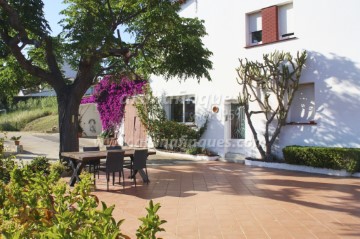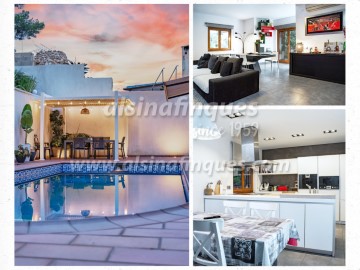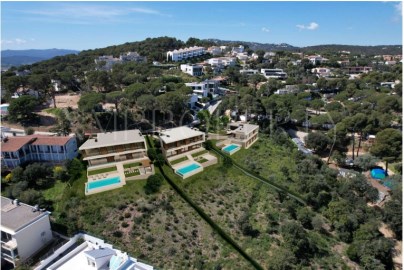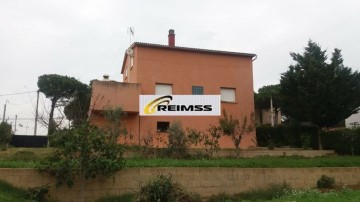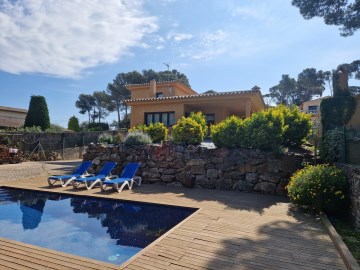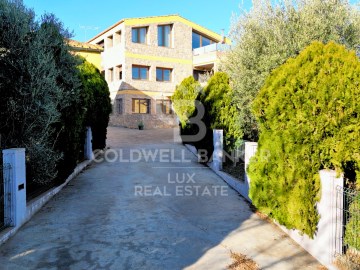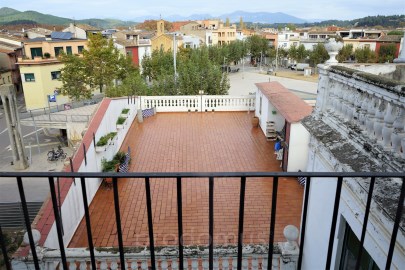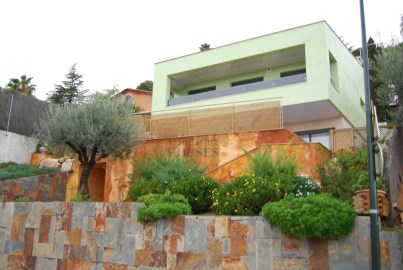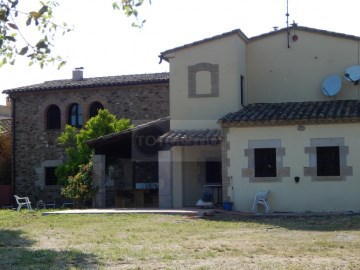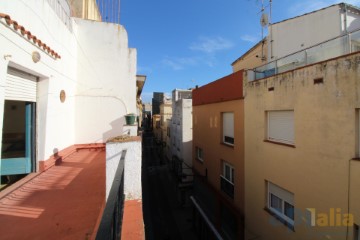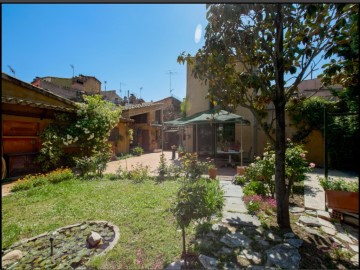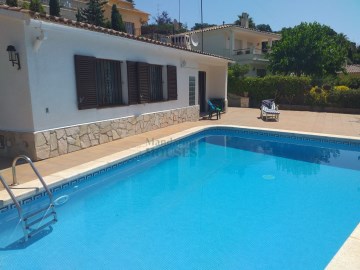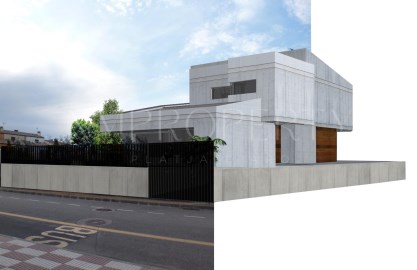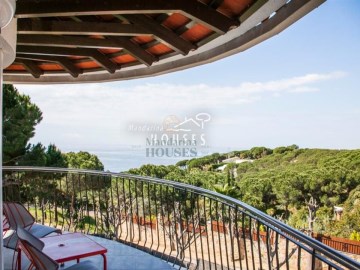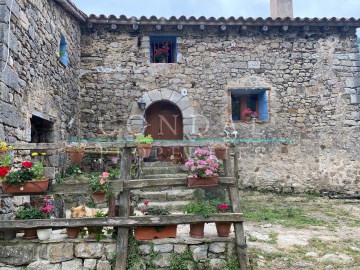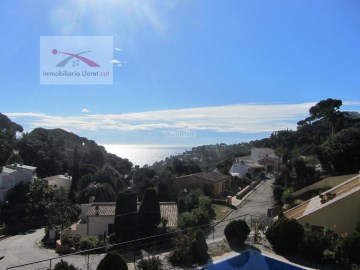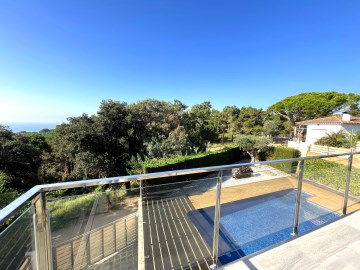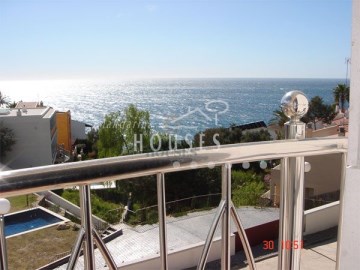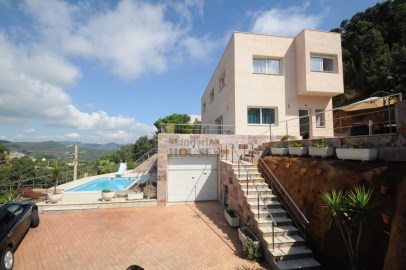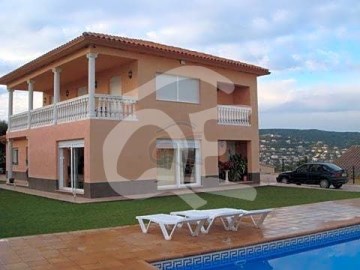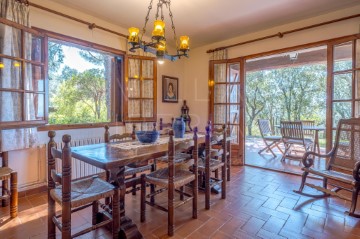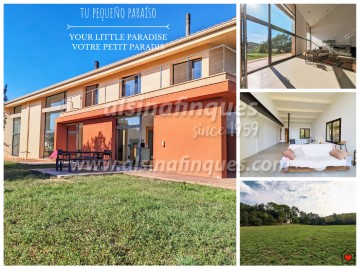Country homes 3 Bedrooms in Maçanet de la Selva
Maçanet de la Selva, Maçanet de la Selva, Girona
3 bedrooms
3 bathrooms
295 m²
Discover a hidden gem in Maçanet de la Selva, where architectural design meets privacy and the unspoiled beauty of nature.
Just 1.5 km from the center, this 7.3 hectare property, completely fenced, offers a personal sanctuary for those who value exclusivity and serenity.
The main residence, a 284 m² house with personality designed by OSMS Arquitectes, sits organically in the landscape, optimizing the panoramic views through its expansive windows and terraces.
Upstairs, we have a large bedroom with living room and large windows, a bathroom with shower and a wonderful terrace with endless views. The possibility of dividing the large master bedroom into two independent spaces offers flexibility.
One level down, living centers around a central fireplace, a space that invites both contemplation and entertainment, fluidly connected to nature through direct access from the kitchen and living area.
The garage, located on the lower level, offers a large space with multiple possibilities of use.
The 106 m² guest house, a loft-like space with its own kitchen and bathroom, is a perfect retreat for guests, study or meditation, complemented by a terrace that is an ideal setting for spectacular sunsets.
For the visionary seeking a life integrated with the environment, this property has been carefully situated to take advantage of the Mediterranean climate, captivating views and maximum privacy, all with a minimal ecological footprint.
With its own water resources and a cistern for rainwater harvesting, sustainability is intertwined with luxury. This is a residence that is not only lived in, but fully lived in, whether as a vacation getaway by the Costa Brava, or as a permanent home less than an hour from Barcelona.
The total built area of the main house is 284 m²: garage, 73 m², first floor, 111 m², second floor of 71 m², terrace of 29 m².
The total built area of the studio is 106 m², the house is 90 m², and there is a storage space in the basement of 10 m².
Exclusive product Apialia Costa Brava Sud
alsina finques, happy customers since 1959
In compliance with Law 3/2017, Book Six of the Civil Code of Catalonia, the buyer is informed that notary fees, registration fees and applicable taxes (ITP or IVA-IAJD) and other expenses implicit in the sale are not included in the price.
#ref:17-R-00811
30+ days ago casasapo.es
View property
