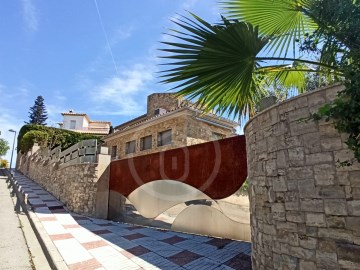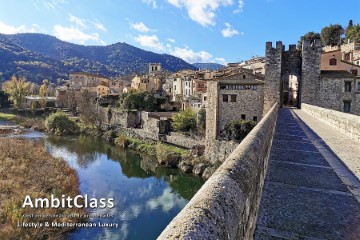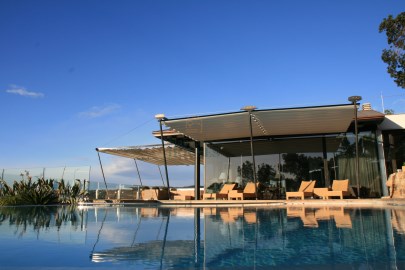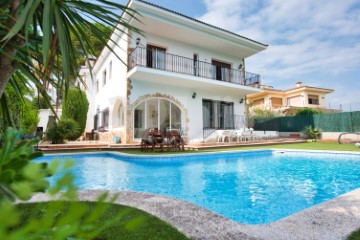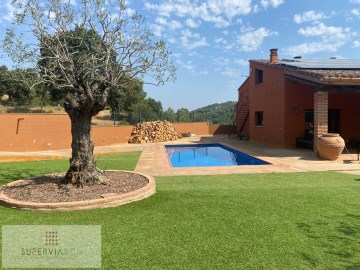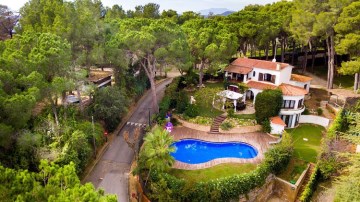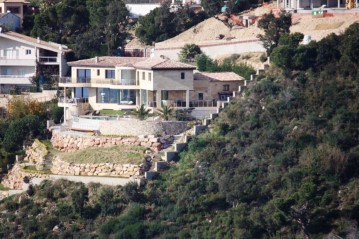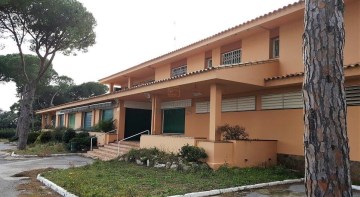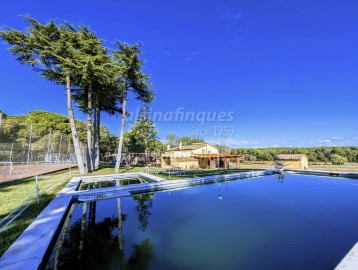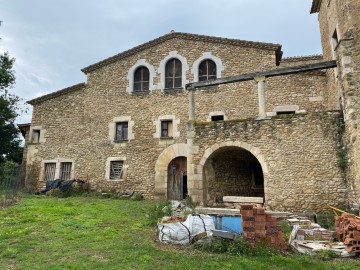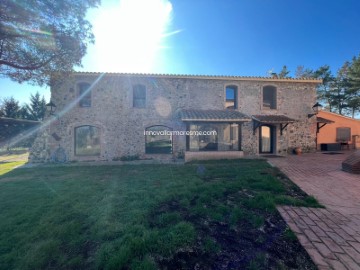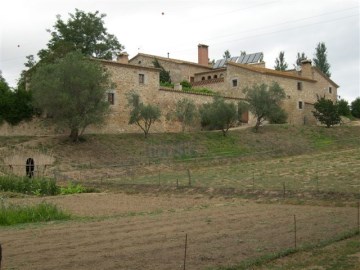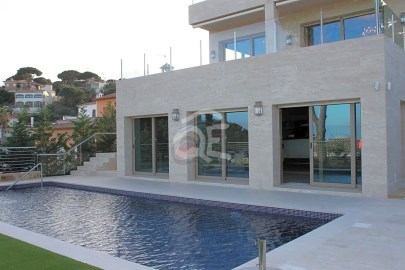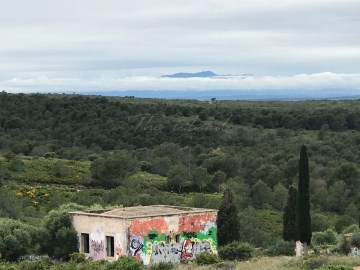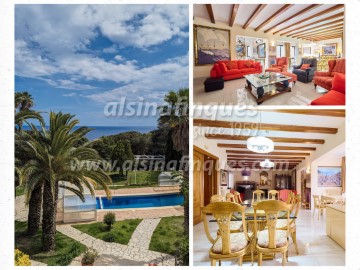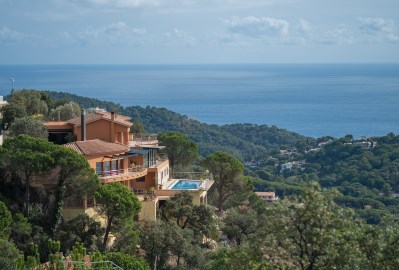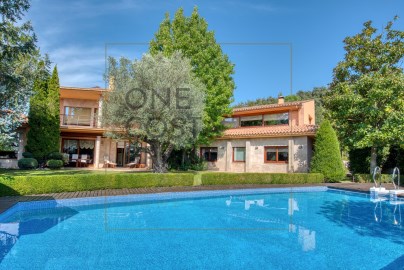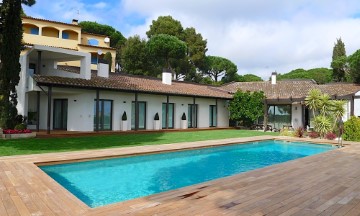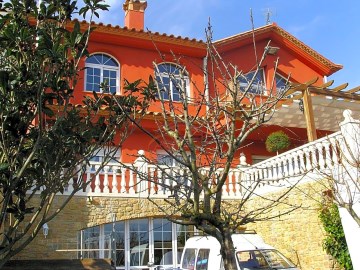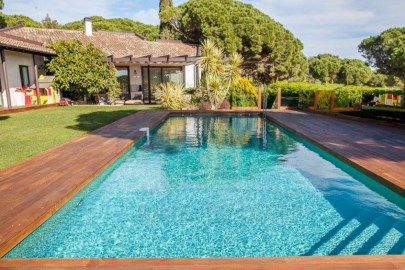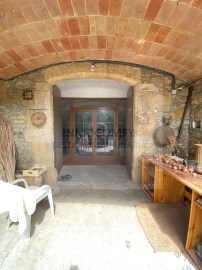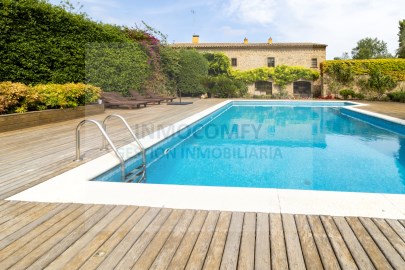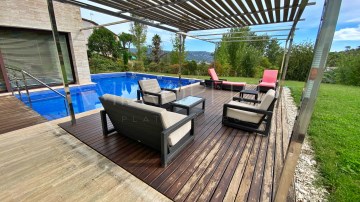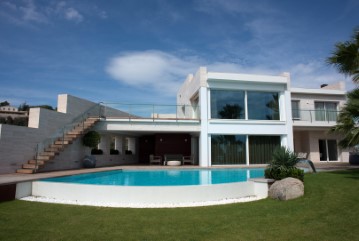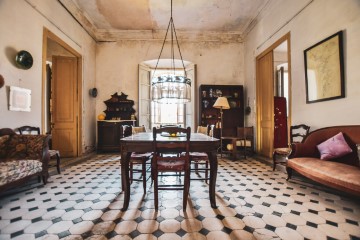House 7 Bedrooms in Besalú
Besalú, Besalú, Girona
7 bedrooms
2 bathrooms
730 m²
Splendid urban manor house, built in 1900, located in the center of the medieval village of Besalú.
It is a unique and unique estate, by location and size. It consists of 1,564m² with 840m² built on two floors, plus a usable semi-basement. What provides the mansion with a large garden of more than 1,000m², which were formerly orchards, conveniently located on the banks of the Fluvià River with a great panoramic view of the famous and admired Romanesque bridge and also the viewpoint, where the remains of the synagogue and the Micvé or Jewish purification baths are preserved.
The building, corner and magnificent, structurally strong and in perfect condition could easily be converted to multi-family housing, with the possibility of building up to six luxury floors, or more smaller homes since it is totally exterior and has eight balconies and two large terraces, with spectacular views of the famous medieval bridge, with the added value of being able to acquire parking and storage rooms at street level, in a totally pedestrian area, in addition to the possibility of a beautiful communal area, since it has a large garden of 1,000m² which would make it a unique building and the most exclusive of the entire historic area. In addition, it could also have a use, hotel, tourist or sanitary.
On the street floor, in the most emblematic square of the unique and tourist town we have, 220m² practically diaphanous, which currently have a commercial use and today with a tenant whose contract is about to end. This space could be enabled as a large parking lot. Annex and communicated is a large hall with staircase to the upper floors, in which it would be very possible to place a large hydraulic elevator.
On the first floor, we have, a house of 250m² distributed to the right and left, in two magnificent wings very well differentiated with large diaphanous rooms, with beautiful ceilings decorated with artistic moldings and finely painted by hand. There we have a kitchen, with laundry, a bathroom and 5 double bedrooms, four of them large, as well as a dressing room or storage room.
On the second floor, we have again 250m² very diaphanous without finishing building, with a terrace type viewpoint, with beautiful panoramic views.
The property has all the current services and has natural gas heating. In addition, in the semi-basement, annex to the orchards or garden, there is ample space available to use as a club cellar, spa, summer room, etc ...
Whatever the use to which it is going to be destined, it is a property, exclusive, unique and totally unrepeatable.
Besalú is one of the most beautiful and visited villages in Catalonia, it is located in the province of Girona, in the region of La Garrotxa, about 30km from the city of Girona and about 130 km from the Catalan capital, Barcelona.
It preserves a magnificent medieval layout with beautiful monuments.
It has been the scene of series, books and films, the oldest remains found so far date from 600 BC The monumental importance of Besalú is given mainly by its great value as a whole, which determines it as one of the most important and unique samples of the medieval ensembles of Catalonia.
The Jews inhabited the neighborhood next to the Fluvià River for more than 500 years and today their memory lives on in the rich cultural heritage they left in it, as remains of their synagogue and the most interesting and well preserved the micvé, the Jewish purification bath. The one in Besalú is one of the few of the twelfth century that are preserved, which makes it a true heritage treasure since it is the space where the Jews bathed to purify themselves, as Judaism commands.
After being abandoned since the fifteenth century, its rediscovery did not occur until the year 64 when doing works and earthworks, in the building that we are currently marketing and that we have for sale.
In 2013, the whole of the synagogue of Besalú was declared a Cultural Asset of National Interest in the category of archaeological zone by the Department of Culture of the Generalitat de Catalunya.
#ref:R-531
1.100.000 €
30+ days ago casasapo.es
View property
