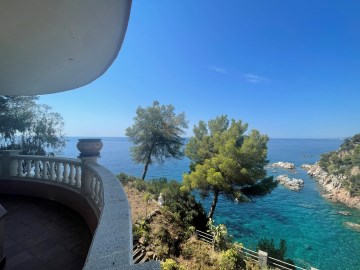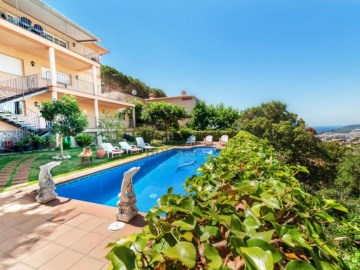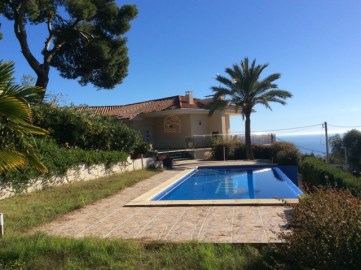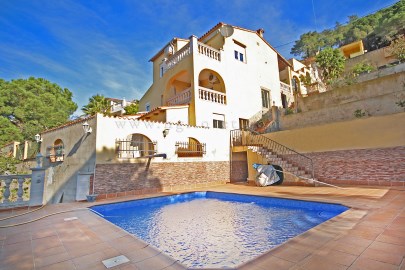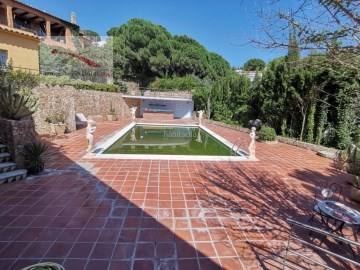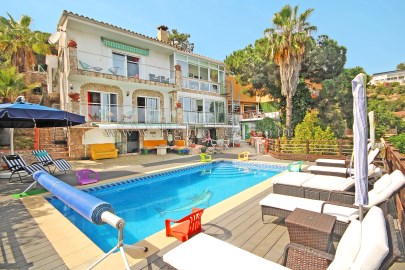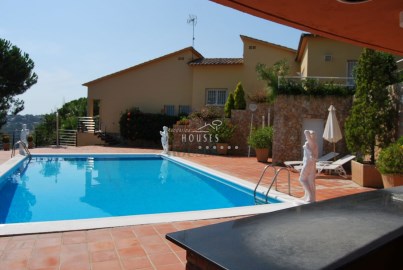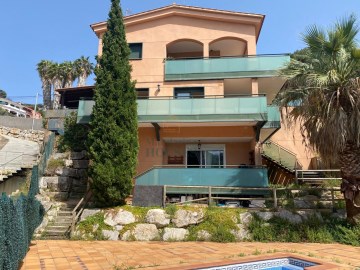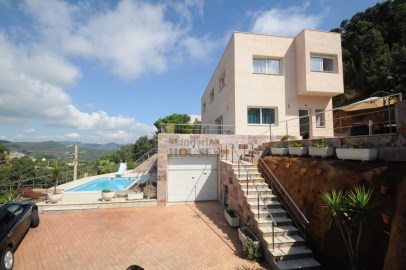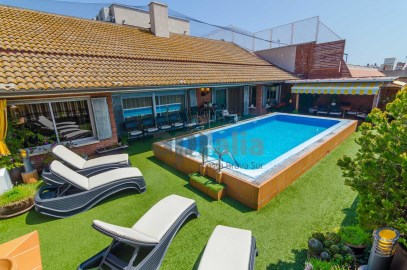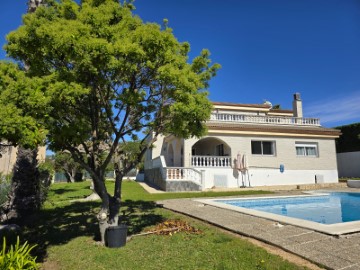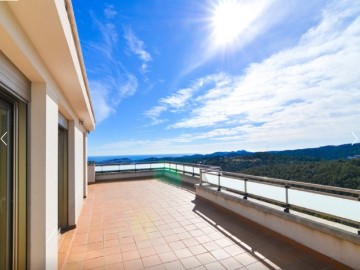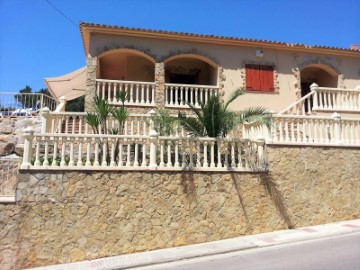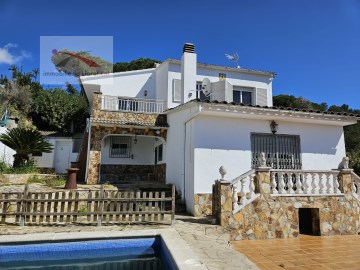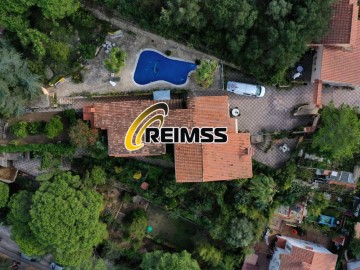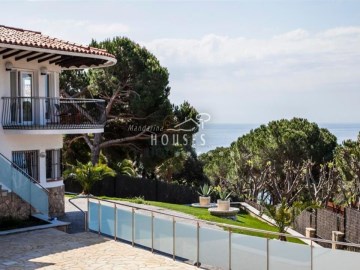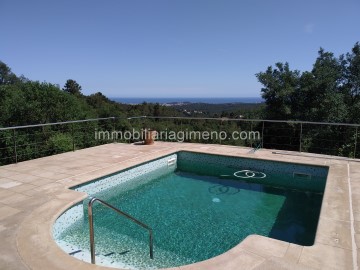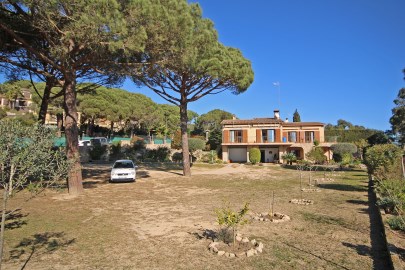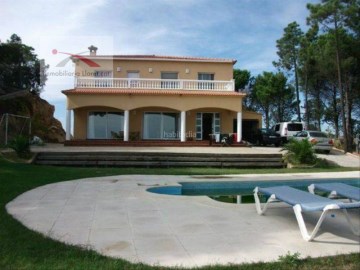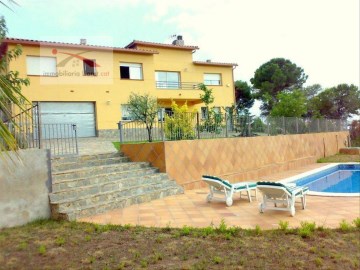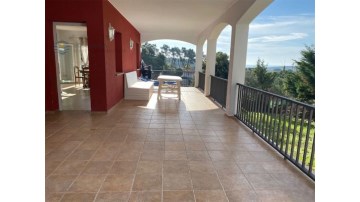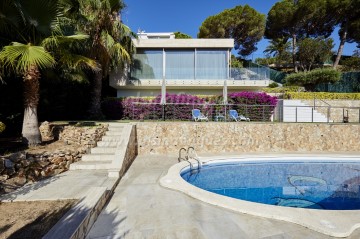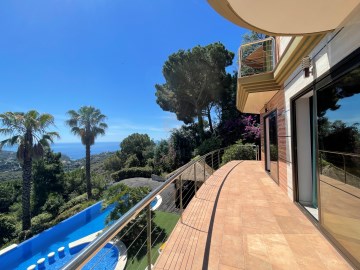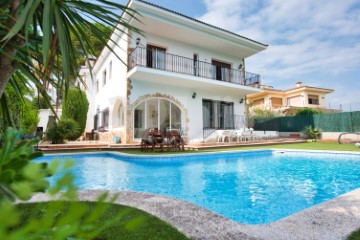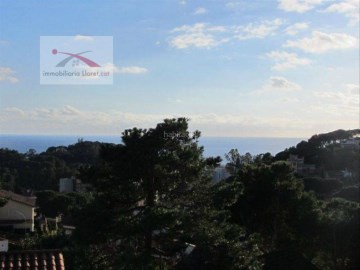House 6 Bedrooms in Canyelles - Montgoda
Canyelles - Montgoda, Lloret de Mar, Girona
6 bedrooms
4 bathrooms
239 m²
Discover an extraordinary property that redefines luxury living in the heart of Lloret de Mar, Canyelles.
This exclusive, detached hillside villa, divided into three exquisite apartments, offers breathtaking panoramic views and unparalleled elegance.
As you pass through the gated entrance, a private paradise unfolds before your eyes. The property boasts several expansive terraces, totaling approximately 250 m2, perfect for entertaining, sunbathing, and relaxing by the pool. The manicured gardens, adorned with lush plantations, grand pine trees, and a magnificent 300-year-old olive tree, provide a serene oasis from which to marvel at the stunning vistas of hills, valleys, and the shimmering sea.
This contemporary masterpiece, with its exterior of exquisite Travertine and white render, has been ingeniously designed across three levels. Each level encompasses a self-contained apartment with its own private outdoor dining and lounging terrace, making it ideal for a large family seeking proximity while maintaining independence.
The secluded plot, enclosed by a sandstone and white render stonewall, ensures the utmost privacy. A locked gate with separate intercoms for each apartment and a single garage with a secure roller door at street level provide added convenience and security.
The lower levels of the property feature a private, heated saltwater pool, a heated outdoor shower, a toilet, generous sun decks, a machine room, and, of course, those magnificent views. Glass railings surrounding the apartment terraces ensure safety without compromising the breathtaking vistas, while minimalistic stainless-steel railings adorn the other terraces and the garden.
The house and its outdoor spaces have undergone a complete renovation, utilizing the finest materials and exclusive fixtures and fittings from renowned brands such as Vola, Leicht, Bora, Miele, Poliform, B&B Italia, and Pure furniture.
Each apartment showcases its own unique charm and luxurious features:
The lower-level apartment boasts an open floor plan, integrating the living room and kitchen/dining room across two levels. Floor-to-ceiling windows in the living room, with sliding doors in two directions, flood the space with natural light and seamlessly blend the indoors with the outdoors. The oak flooring and light walls create an elegant ambiance, while the en-suite bedroom offers a harmonious retreat.
The middle-level apartment is a haven of light and comfort. The living room and master bedroom open up to an expansive terrace, creating the perfect environment for socializing and relaxation.
The top-level apartment is characterized by its modern style, exciting floor plan, and inviting private terrace. Large sliding windows in the living room blur the boundaries between indoor and outdoor living, creating a truly spectacular space.
This property also offers the option for a boat mooring and parking place in the nearby marina, just 1 km away.
The kitchens are included in the price. Furniture is available to purchase via separate negotiation.
Property Details:
Plot Size: 868 m2
Total Living Space: 275.68 m2
Common Rooms: 19.47 m2
Garage: 22.72 m2
Heated Pool: 35 m2
Lower-level apartment:
Living Space: 112.53 m2
2 bedrooms, 2 bathrooms
Open plan living-dining room and kitchen
Outdoor terrace
Middle-level apartment:
Living Space: 87.95 m2
2 bedrooms, 1 bathroom
Living room, kitchen with dining area
Outdoor terrace
Top-level apartment:
Living Space: 75.20 sqm
2 bedrooms, 1 bathroom
Living room, dining room, kitchen
Outdoor terrace
Experience the epitome of luxury living in this exceptional hillside villa. Please refer to the attached brochure for more details on the exclusive materials, fixtures, and fittings that make this property truly one-of-a-kind.
Don't miss this unique opportunity, call or message us!
alsina finques, happy customers since 1959
In compliance with Law 3/2017, Book Six of the Civil Code of Catalonia, the buyer is informed that notary fees, registration fees and applicable taxes (ITP or IVA-IAJD) and other expenses implicit in the sale are not included in the price.
No agency commissions to buyer
#ref:17-P-01075
1.195.000 €
30+ days ago casasapo.es
View property
