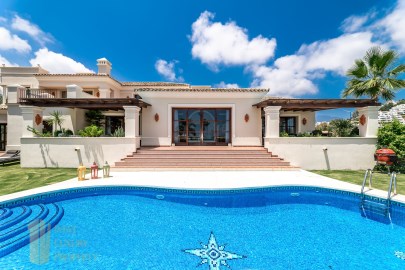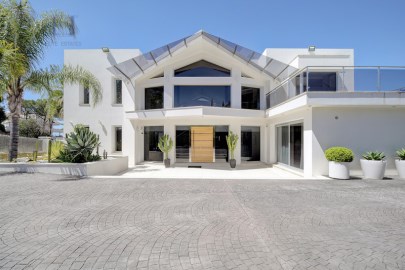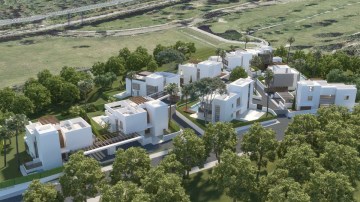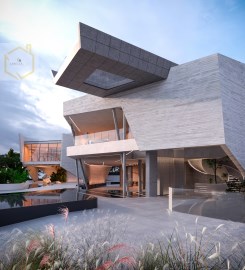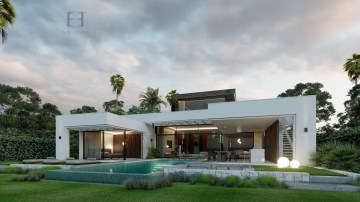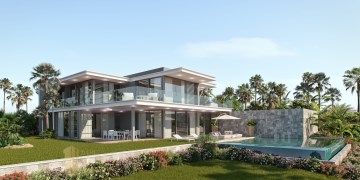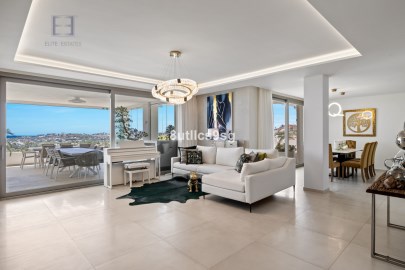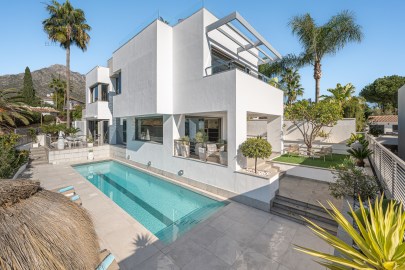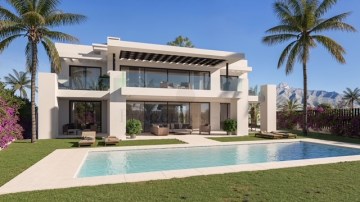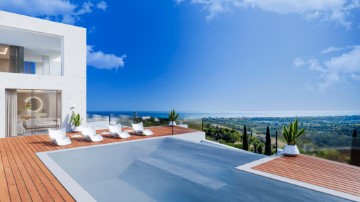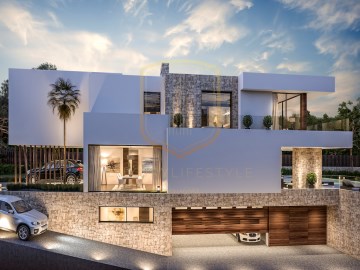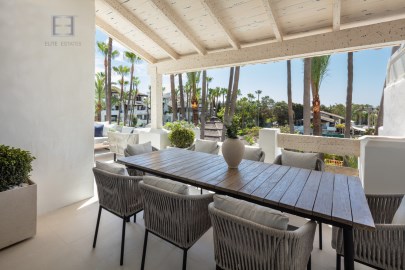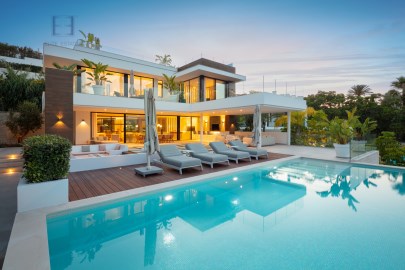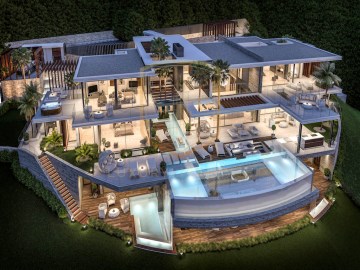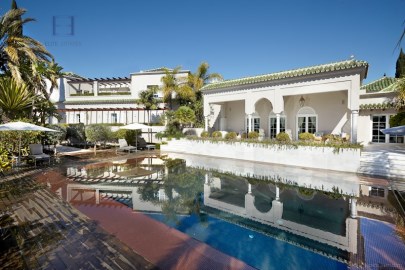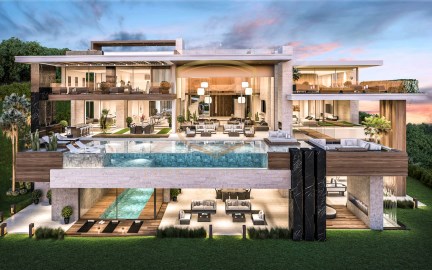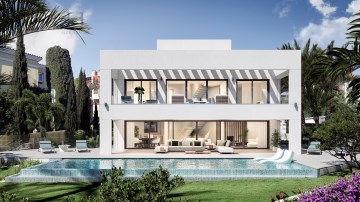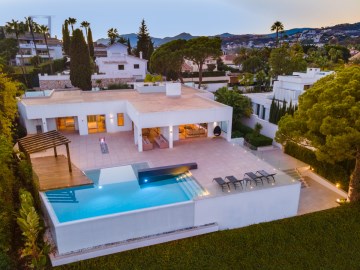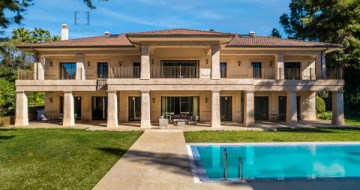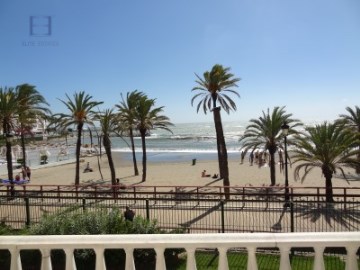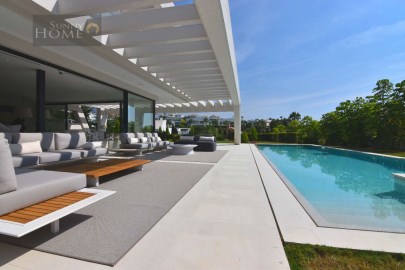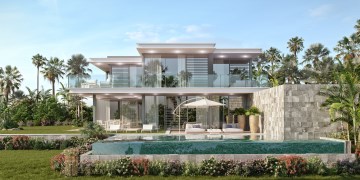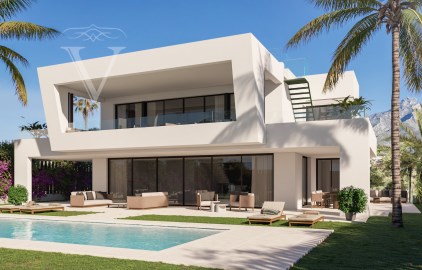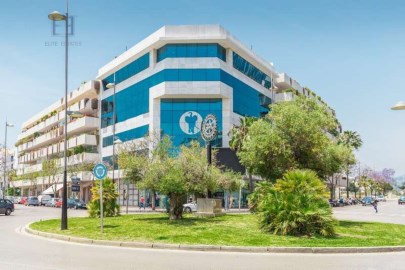Country homes 14 Bedrooms in Nagüeles-Milla de Oro
Nagüeles-Milla de Oro, Marbella, Málaga
14 bedrooms
10 bathrooms
1,550 m²
This luxurious palace is situated on a plot size of nearly 6000 square meters with an urbanism qualification of UE-4, indicating its desirable location. The property consists of two buildings, a main house spanning approximately 1200 square meters and a guest house covering around 350 square meters.
The main house features a total of 14 suites, offering ample accommodation for residents and guests. Additionally, there is a separate staff apartment to cater to the needs of the property. The palace boasts two swimming pools, providing a refreshing retreat during warm days.
One of the notable aspects of this palace is its exceptional mature gardens, which contribute to a tranquil and serene ambiance. The property is positioned in a very private and quiet location, ensuring privacy and seclusion.
Conveniently, the palace is within walking distance from Puente Romano and the beach, allowing easy access to the stunning coastal surroundings. The location offers a combination of natural beauty and accessibility to nearby amenities.
The property is held in a Spanish SL (Sociedad Limitada) with one sole shareholder, ensuring a clear ownership structure. It is also important to note that the property is free from any legal action, providing peace of mind to potential buyers.
The current asking price for this magnificent palace is €11,900,000. The palace has received approval for conversion into a hotel, and upon presenting the final project to the Town Hall, there is consent for an H2 extension. This extension permits an increase of 25% in the built area, resulting in the addition of approximately 8-10 extra suites.
Please note that no authorization is given for the publication of any documents or photos of the property, emphasizing the importance of maintaining confidentiality.
For the precise location of the palace, you can refer to the following Google Maps link: [Google Maps Link] ( (url hidden) )Monteverde is a grand style palace situated on Marbella's Golden Mile, neighboring the King of Saudi Arabia's summer residence and compound.
The estate is located just a short drive from the world-renowned private marina of Puerto Banús, the picturesque old town of Marbella, and not far from the famous Marbella Club Hotel and Beach Club, as well as the Puente Romano Hotel and its Club. of Beach.
You enter the park-like estate via a long stone cobbled street lined with mature trees giving a feeling of complete privacy. Upon entering the main entrance hall with its running fountains and marble sculptures, one is struck by a circular courtyard that gives a true feeling of living large.
The architects have designed the property in the form of a hierarchy, giving access from the elegant square courtyard depending on the state of personal privacy to the guest a waiting room, guest toilet, the formal dining room, the great room, a large study, a living room the morning, the kitchens and an elegant suite. The atrium roof can be removed to provide a spacious, open-air feeling.
From another large interior patio with fountain, decorated as a reception, an elegant hall leading to the private part of the house where four guests and high-ceilinged suites open onto an exterior gallery with south-facing terraces, gardens and swimming pool. A wide staircase leads from the inner courtyard of the main villa. On the upper level is the entire huge master suite with two closets, a dressing table, a TV lounge, a large bathroom and a large private south-facing terrace with stunning views of the garden and the Mediterranean Sea. From the living room there is direct access to a large porch overlooking a gold and copper infinity tiled pool and its infinity heated Jacuzzi surrounded by a lush garden with olive, palm, lemon and orange trees, flowerbeds of white roses, jasmine and bougainvillea .
On the estate, three large gazebos covered with thatched roofs are used as dining and dining areas.
Bedroom / Bathroom Description
Bedroom 1 - Master
King size bed, en-suite bathroom with shower and jacuzzi, air conditioning, telephone, TV, safe, CD player
bedroom 2
King size bed, en-suite bathroom with bathtub, air conditioning, telephone, TV
Bedroom 3
Queen size bed, en-suite bathroom with bathtub, air conditioning, telephone, TV
bedroom 4
Queen size bed, en-suite bathroom with bathtub, air conditioning, telephone, TV
5 bedroom
Queen size bed, en-suite bathroom with bathtub, air conditioning, telephone, TV
Extra bedding
Sofa bed, Air conditioning
Exterior Features
climatized pool
Heated infinity Jacuzzi
Source of
Pond
Outdoor speakers
Alfresco dining rooms
Garage
Private property
Staff and Services
Includes:
On-Site Manager (lives in some separate quarters)
Cleaning service / basic kitchen (6 days a week)
2 housewives (each will have one day off per week, but not on the same day)
Data:
Type: Villa
Bedrooms: 14
Bathrooms: 14
Surface: 600m2
Parcel: 2000m2
#ref:EEPAL_7741
11.900.000 €
30+ days ago casasapo.es
View property
