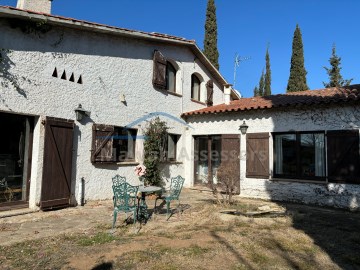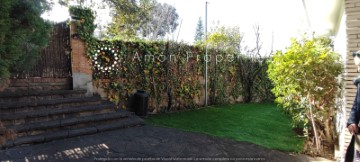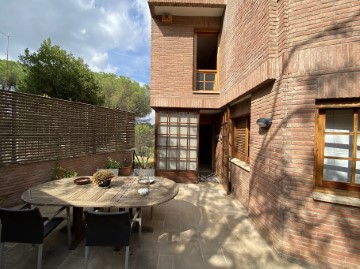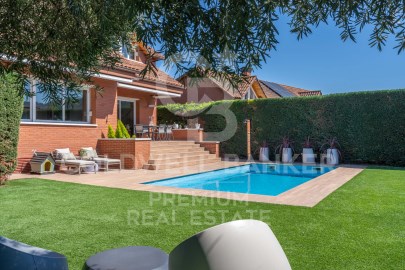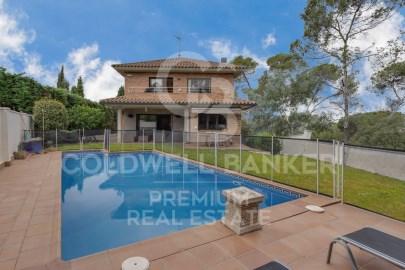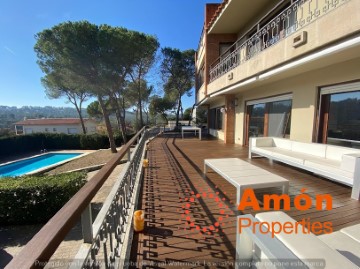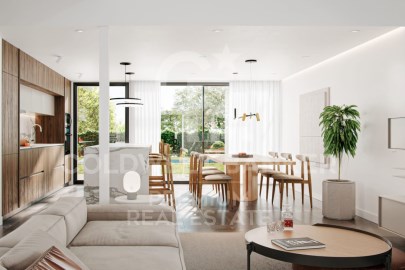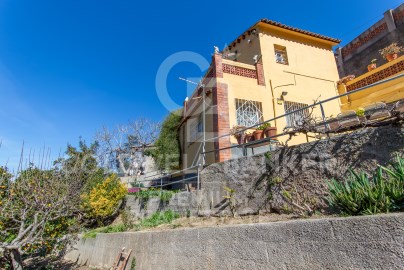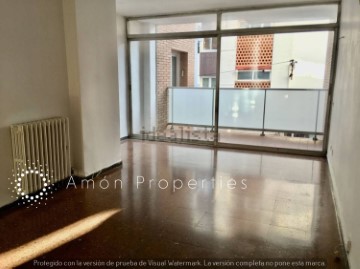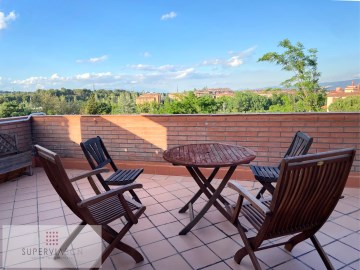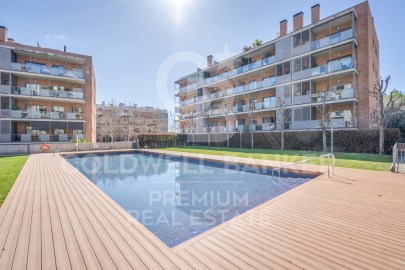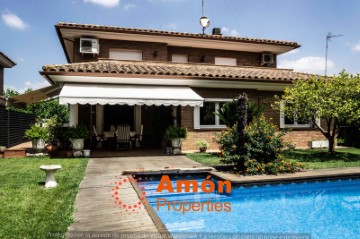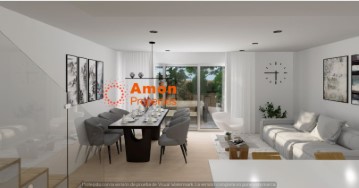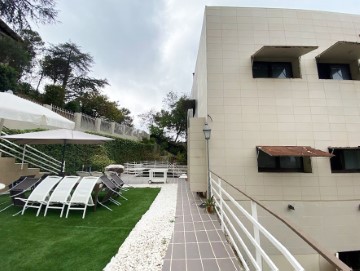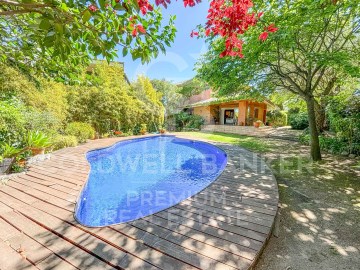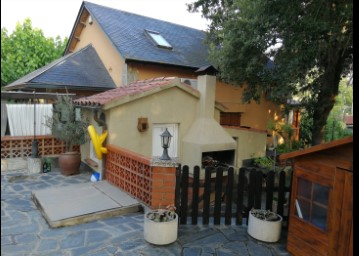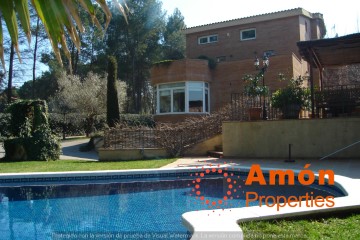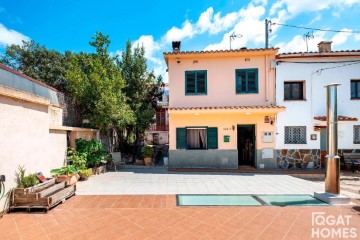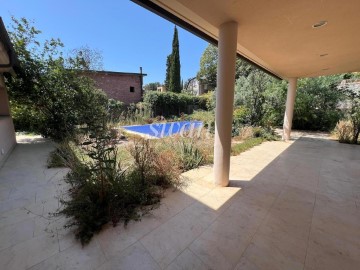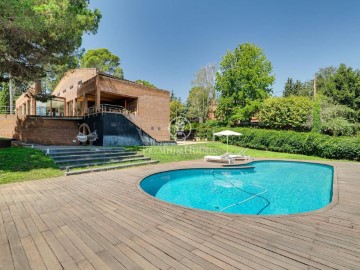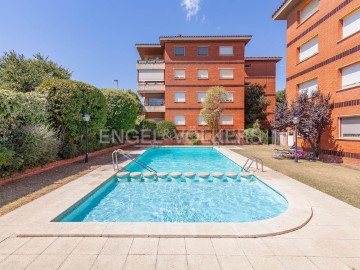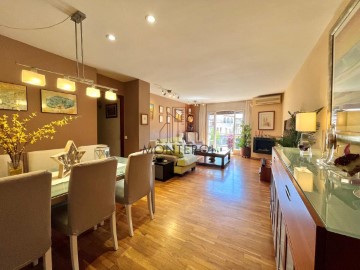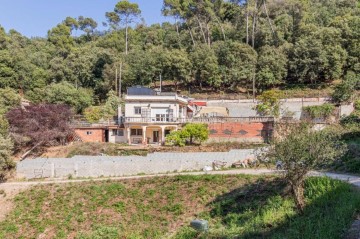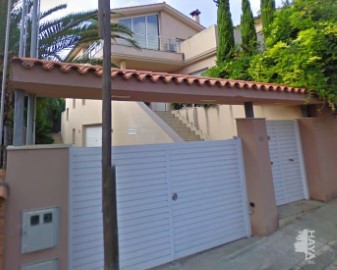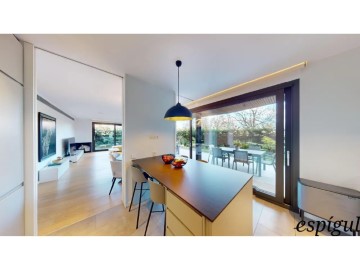House 6 Bedrooms in Mirasol
Mirasol, Sant Cugat del Vallès, Barcelona
6 bedrooms
4 bathrooms
587 m²
From Coldwell Banker, we are pleased to present this magnificent residence, a true gem in the prestigious Mirasol development, located in Sant Cugat del Vallès, Barcelona. This dream house stands majestically on a 769 m2 plot in a quiet and exclusive street, offering a total of 587 m2 built over two floors.
The exterior of the house is a true masterpiece of landscape design. A beautiful garden with artificial grass, carefully maintained, surrounds the property, complemented by a swimming pool that becomes the focal point of this outdoor space. The pool area is adorned with wood-imitation porcelain flooring, adding a natural and elegant touch to this recreational area.
Furthermore, the back of the house reveals a large terrace with direct access from the kitchen, designed for outdoor living. Here you will find a barbecue area and a summer dining area, perfect for enjoying unforgettable moments with family and friends under the warm Barcelona sun.
Upon entering the house, the main floor unfolds with a spectacular welcome. A spacious and bright living room, with large windows opening onto the garden and pool, creates a cozy atmosphere flooded with natural light. The separate dining room provides access to our garden, extending the living space into the outdoors.
The kitchen, a focal point in itself, features a central island and is equipped with the finest materials and high-end appliances, perfect for culinary enthusiasts. This same floor houses four bedrooms, one of which is designated for service, each with its own unique character and design. Two full bathrooms and a laundry room complete this floor, combining elegance and functionality in every detail.
On the upper floor, an open space offers a series of environments that invite relaxation and contemplation. Here we find another TV lounge, an office space, and an impressive library that leads to the magnificent master suite. This suite stands out with a spacious walk-in closet and a full bathroom, equipped with both a shower and bathtub for maximum comfort. A second suite with a bathroom for guests completes this level, distinguished by its high ceilings and beautiful wooden structure.
On the lower level, the basement reveals a set of exceptional amenities. A generous garage with capacity for five cars, a multipurpose room, a wine cellar, a complete gym to stay in shape, a large wardrobe, and a storage room complete this dream property.
The residence has been completely remodeled using top-quality materials in every detail. From the wood-imitation porcelain flooring around the pool to the cherry woodwork in the noblest areas, every detail has been carefully selected to offer an unparalleled living experience. Additionally, it includes all modern conveniences, such as air conditioning in all rooms, gas heating, solar panels, mosquito nets, aluminum interior carpentry, an electric vehicle charger, a water softener, alarm system, and security cameras.
The location of Mirasol offers a complete level of services in its vicinity. It boasts a variety of private and public schools, as well as the Mirasol shopping center, which includes a municipal market, library, gym, and centers for physiotherapy and wellness, among other services. Moreover, it has two nearby FGC (Ferrocarrils de la Generalitat de Catalunya) stations and a bus line, ensuring excellent connectivity.
Mirasol is very well connected to the historic center of Sant Cugat, just a 5-minute drive away, and to the city of Barcelona, which is only 20 minutes away. The FGC Hospital General station is conveniently located just a 2-minute drive away, further facilitating access to important destinations both within and outside the city.
If you would like more details or to schedule a visit to discover this exceptional property, please do not hesitate to contact us. We are here to turn your dreams into reality.
#ref:CBSC127
1.375.000 €
1.475.000 €
- 7%
30+ days ago casasapo.es
View property
