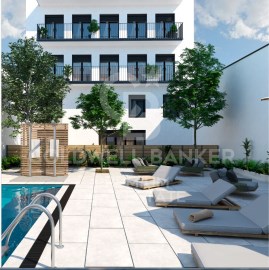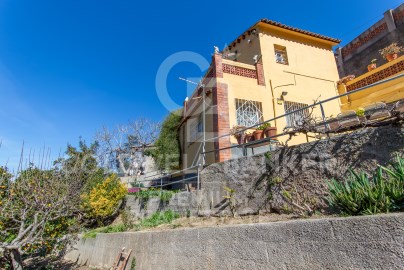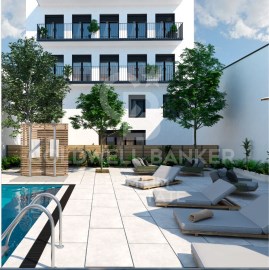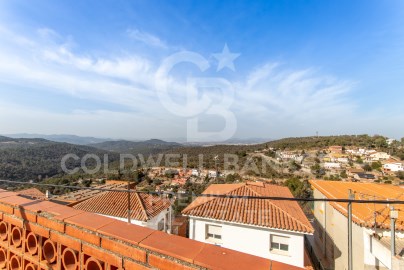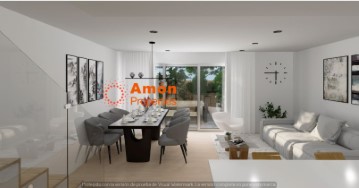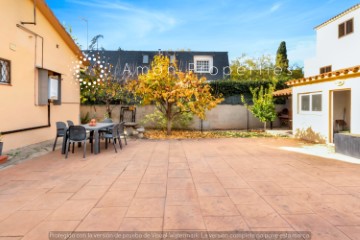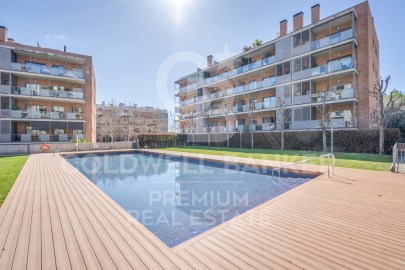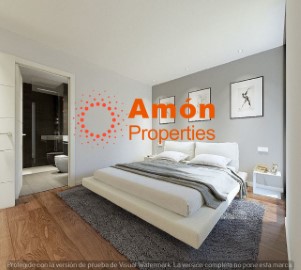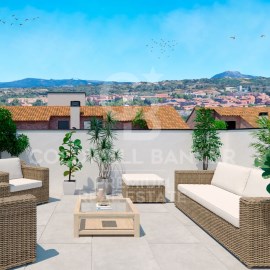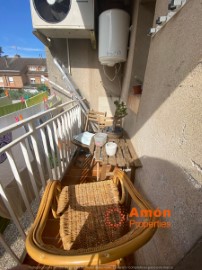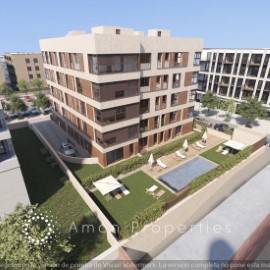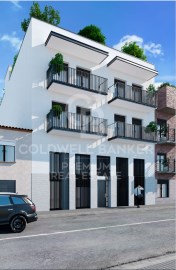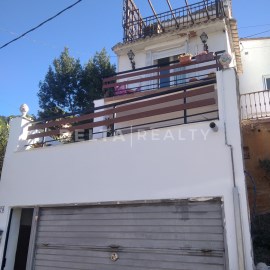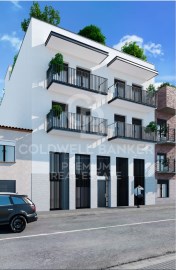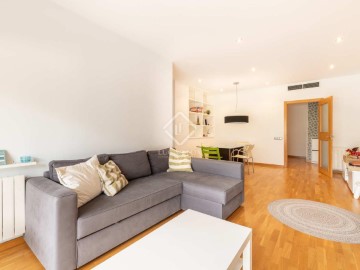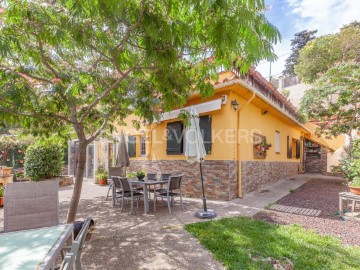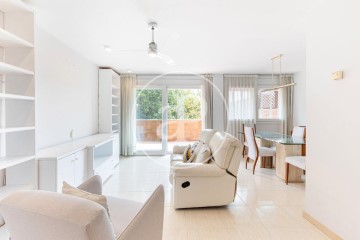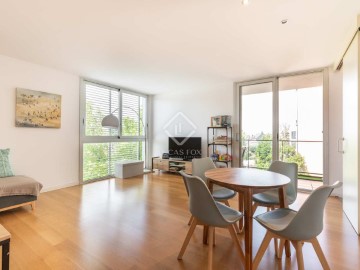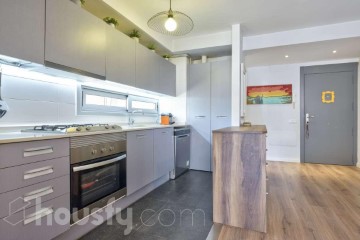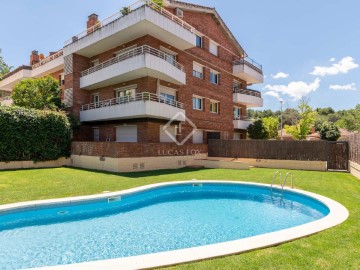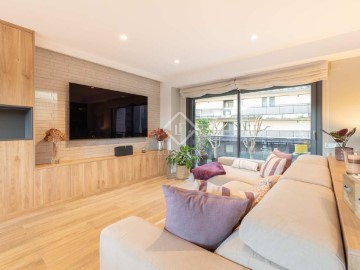Apartment 3 Bedrooms in Sant Francesc-El Coll
Sant Francesc-El Coll, Sant Cugat del Vallès, Barcelona
3 bedrooms
3 bathrooms
142 m²
If you are looking for a home with a lot of space, finished with the best qualities and next to the Monastery of Sant Cugat, COLDWELL BANKER presents the RESIDENCIAL ORIENT 43 and MONASTERIO 16 development.
For all those who want to live in the city of Sant Cugat, to enjoy its squares and large expanses of gardens but also want to be in the center and get everywhere on foot. This development is located in the east of the city, just 5 minutes from the Monastery, 5 minutes from the Pollancreda Park, 5 minutes from the Town Hall, walking from home.
RESIDENCIAL ORIENT 43 and MONASTERIO 16 is a modern, sophisticated development designed for family comfort.
We have triplex and duilex, in the first case with an interior patio and in the other with a magnificent terrace. In addition to sharing a common space with a beautiful swimming pool and large solarium area. Garage spaces and optional storage room.
Lacquered doors, built-in wardrobes in two bedrooms, oak-coloured synthetic parquet floors or similar AC4 with high resistance to traffic and anti-impact, Kitchen, bathrooms with large format white porcelain ceramic flooring
Air conditioning and insulation are carried out under the strictest energy efficiency parameters. Thus, the air conditioning installation is by aerothermal energy with a heat pump, with cold air or heat through ducts and grilles hidden in the false ceiling with Inverter technology. Indoor units are responsible for removing impurities from the air. The separation between houses is made through ceramic brick and cladding on both sides with mineral wool acoustic insulation. The interior partition is made of dry technology in laminated gypsum, with metal profile substructures, mineral wool insulation and two plates. And regarding the equipment of the exterior carpentry, it is all in aluminum in windows and balcony doors with laminated glass with Climalit air chamber.
From Orient Street we access this magnificent ground floor. As we enter to the right, the spacious and bright living room, dining room and kitchen open in a single space of 33.37m2, at the back of which we find a beautiful terrace-patio of 22.10m2 that expands the rest and meal area. the outside. Returning to the entrance on the left we have 1 bedroom, 10.53m2 and 1 full bathroom of 3.17m2.
We go up to the upper floor and find a multipurpose distribution space of 8.78m2, ideal for locating an office. The rest of the floor houses 2 double bedrooms of almost 10m2 each, with a dressing room of 3.62m2 and 5.94m2 respectively and two full bathrooms that assist them.
On the underground floor we have a splendid auxiliary room of 21.20m2 that is completely open plan that can shape the particular needs of the family, whether as a study room, gym, movie room...
And if all this were not enough, you can enjoy the excellent community area and magnificent pool!
Don't miss out on all the details of this magnificent development that will begin construction in January 2024 and has a scheduled completion date of June 2025.
#ref:CBMT523B1
695.000 €
30+ days ago casasapo.es
View property
