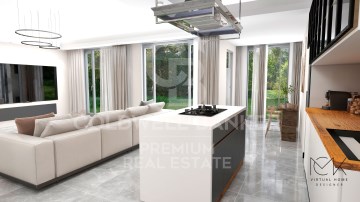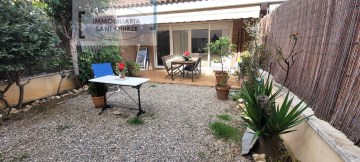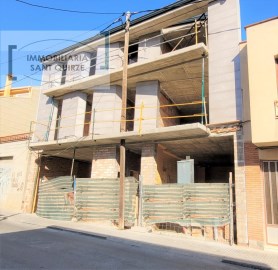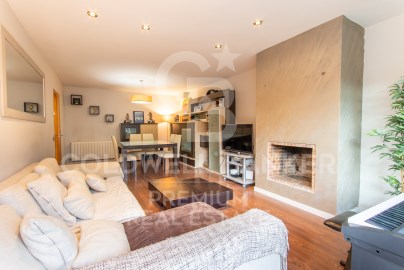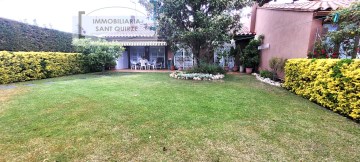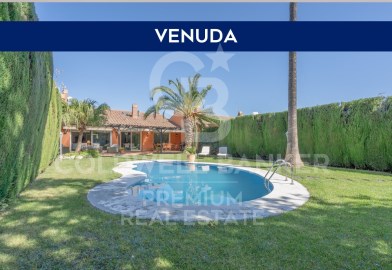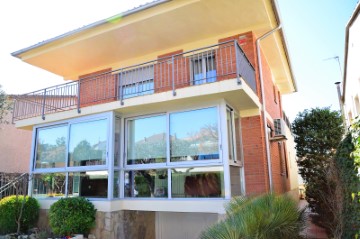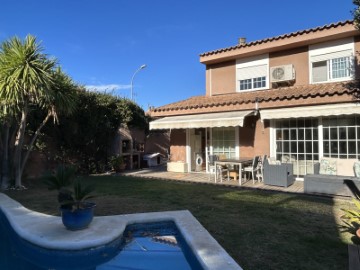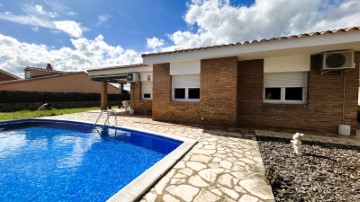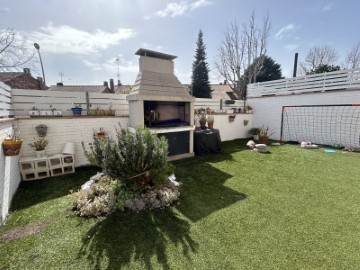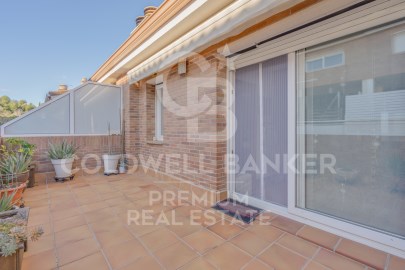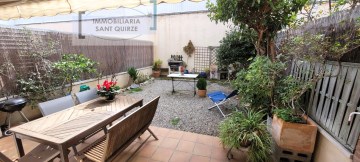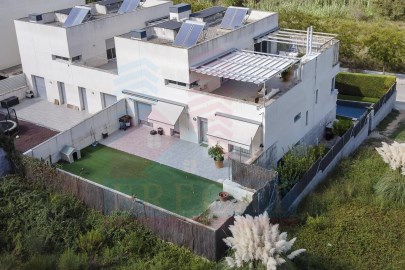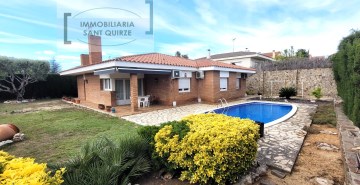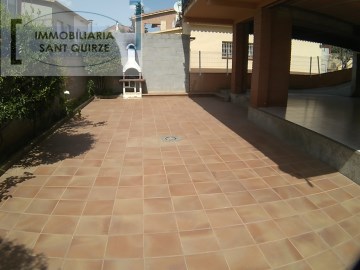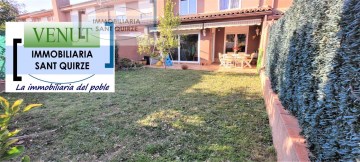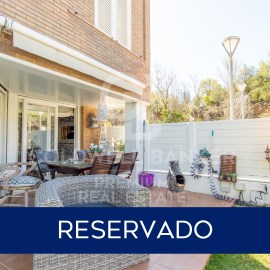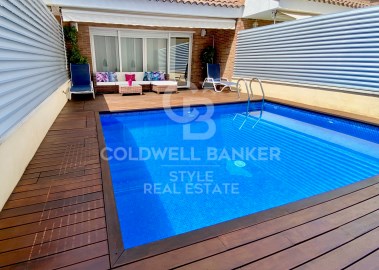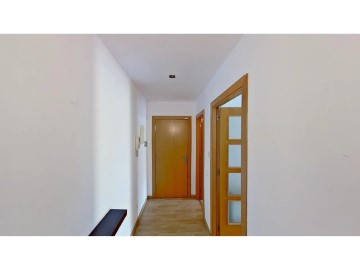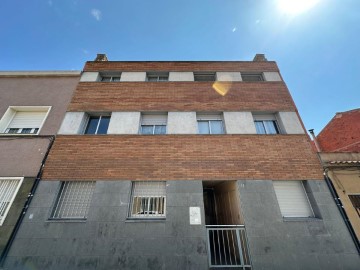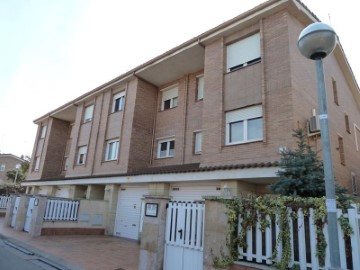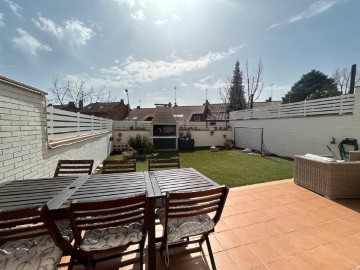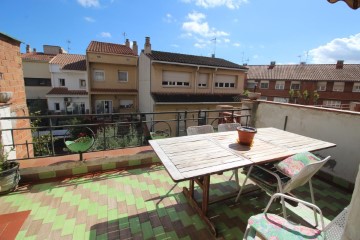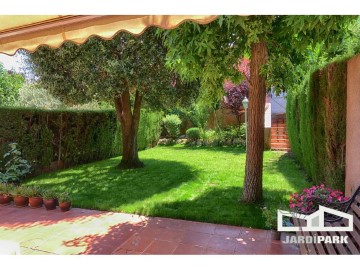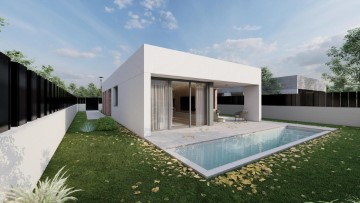House 4 Bedrooms in Vallsuau
Vallsuau, Sant Quirze del Vallès, Barcelona
4 bedrooms
2 bathrooms
180 m²
Jardipark comercializa casa pareada en Sant Quirze
GENERAL
Vivienda unifamiliar dúplex adosada, construida en 1985, ubicada en una parcela de 223 m2 en zona muy tranquila con una superficie construida de 180 m2. Con planta baja, piso superior, jardín, garaje y semisótano. Consta de 4 habitaciones dobles, 2 baños completos, 1 W.C., sala polivalente - trastero y bodega. Cerca del Instituto-Escuela (Infantil, Primaria y Secundaria), Escuela de Música, Biblioteca, paradas de Bus, Tren FGC Sabadell - BCN con Aparcamiento público gratuito, Supermercados, Restaurantes, Farmacia, Parque infantil, Zonas de recreo, Parques de grandes dimensiones y otros espacios naturales muy cercanos.
Orientada al Sur, con tejados privados, que permiten instalar fácilmente placas solares.
Todos los espacios gozan de luz natural, excepto el garaje y el sótano.
Ubicación en calle sin salida, con 9 viviendas, de uso solo para los vecinos.
Servicios instalados de Gas Natural y Fibra Óptica MOVISTAR.
Ventanas de toda la casa oscilobatientes con rotura de puente térmico y doble vidrio de seguridad, 4+4/16/4. Todas las ventanas y las puertas de acceso al porche y jardín tienen mosquiteras enrollables, las lamas de las persianas tienen aislamiento térmico, están motorizadas y programables con el sistema SOMFY. Del mismo modo, todas las cajas de persiana disponen de aislamiento térmico.
PLANTA BAJA
- RECIBIDOR
Espacio con armario empotrado a medida y escaleras de acceso a la planta superior y al semisótano.
- SALA DE ESTAR – COMEDOR (30 m2)
Persianas GRADHERMETIC, con lamas orientables, de seguridad, programables y con mando a distancia independiente SOMFY.
Puerta de dos hojas, una fija y la otra osciloparalela y oscilobatiente, con rotura de puente térmico y doble vidrio de seguridad 4+4/15/5.
Termostato de ambiente sin cables, SAUNIER DUVAL Exacontrol E7RC programable.
Chimenea-Hogar LEIRO con ajuste de tiro y cierre.
- COCINA
Equipada con armarios en la parte superior e inferior, armario de despensa, iluminación directa al plano de trabajo. Ubicación para lavavajillas y nevera-congelador de altura completa.
Espacio para comer cómodamente. Acceso directo desde la sala de estar-comedor y el recibidor.
- W.C – LAVABO – ZONA DE LAVADO
Dispone de W.C., lavabo, armarios, espacio para lavadora y secadora de condensación en columna.
Ventilación automática.
- ESTUDIO
Aislado térmicamente en las paredes exteriores y el tejado.
Ventana VELUX cenital, con Unidad de Control Window Master y sensor de lluvia, vidrio Thermo-Star de seguridad para aislamiento térmico y acústico.
Persiana veneciana VELUX, con control eléctrico de subida, bajada y orientación.
Aire acondicionado DAIKIN Split Dual Inverter con bomba de calor. Calificación energética A.
- JARDÍN
Jardín y porche privados de 105 m2 de superficie, cercado de cipreses en los laterales y dos árboles, una encina y un liquidámbar. Jardinera con arbustos, plantas y rocalla. Todo el perímetro del jardín está cerrado. Salida por una puerta de acceso a la calle contigua, sin tráfico.
Leñera con almacén para máquinas, herramientas y productos de jardinería.
Central de riego RAIN BIRD de 6 zonas programable, con sensor de lluvia. Iluminación programable.
Dos toldos independientes con brazos extensibles y regulables, facilitan la sombra en todo el porche.
- EXTERIORES
Escalera de entrada principal con iluminación. Armario de contadores de luz, agua y gas natural.
Jardinera exterior en la entrada principal y otra contigua a la puerta del garaje, compartida.
Antena TRIAX de 90 cm para recepción de satélites ASTRA y EUTELSAt. Conversores para HD i 4K.
Antenas individuales de TDT y FM. Amplificación y distribución para los espacios interiores y el porche.
El espacio anexo a la entrada principal es de propiedad y uso exclusivo, para estacionar cómodamente uno o más vehículos.
- GARAJE
Aparcamiento para un automóvil u otros medios de locomoción y espacio de almacenaje.
Puerta del garaje aislada térmicamente, contrapesada, con apertura y cierre motorizados.
Mando a distancia, que gestiona también la iluminación.
Caldera mixta de gas natural SAUNIER DUVAL Thema Condens 25A estanca, de condensación y alto rendimiento, para agua caliente sanitaria y calefacción. Calificación energética A.
PLANTA SUPERIOR
- ESTANCIAS
Dispone de tres estancias dobles con luz natural, dos orientadas hacia el Sur y una orientada hacia el Norte con vistas al Parque Natural de Sant Llorenç del Munt – La Mola.
Persianas motorizadas, dos de ellas con mando a distancia, y mosquiteras enrollables.
Aire acondicionado DAIKIN Split Dual Inverter con bomba de calor. Calificación energética A.
- BAÑOS
Dos baños completos con luz y ventilación natural.
SEMISÓTANO
- ESTANCIA POLIVALENTE – TRASTERO
Espacio amplio polivalente o trastero, con pared perimetral antihumedad y ventilación programable.
- BODEGA
Con capacidad para más de 100 botellas y otras bebidas.
- OTROS
Mantenimiento anual
#ref:JK1429
525.000 €
5 days ago fotocasa.es
View property
