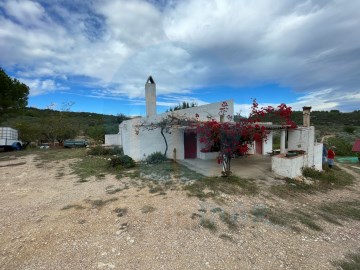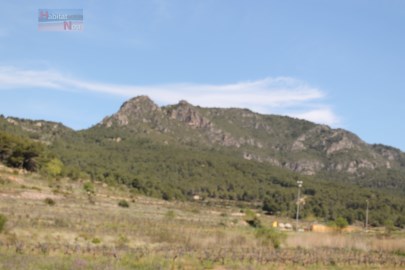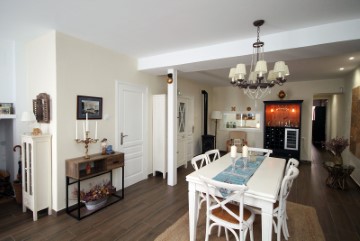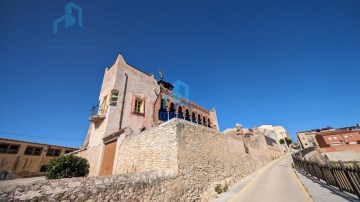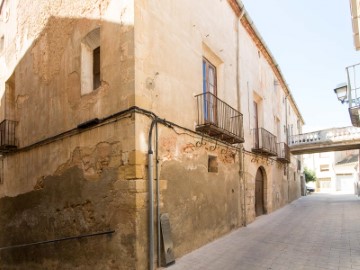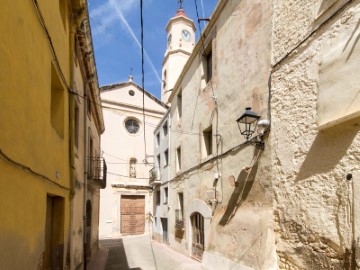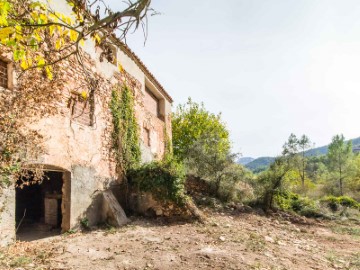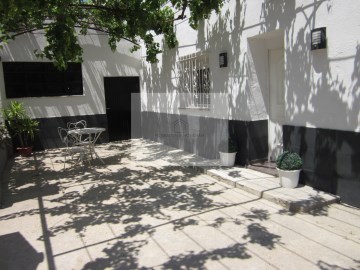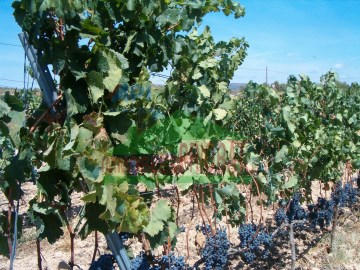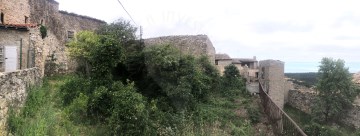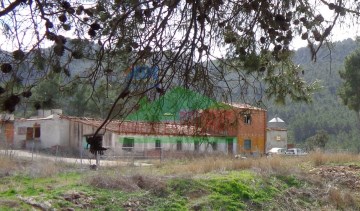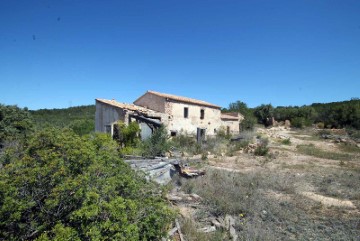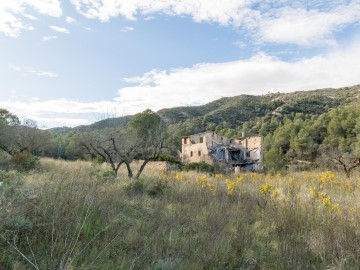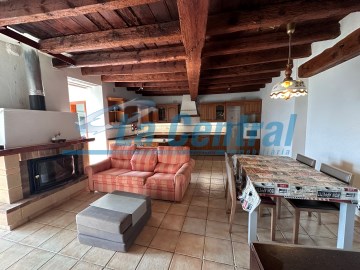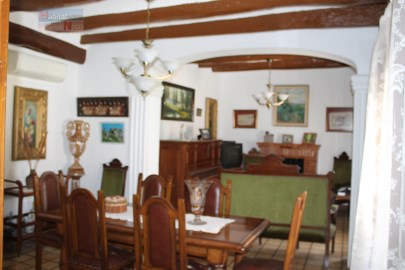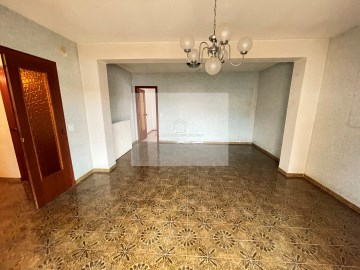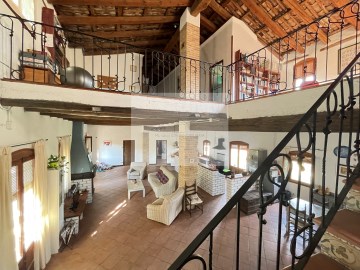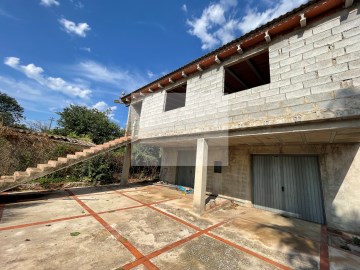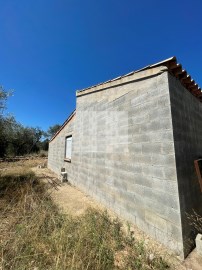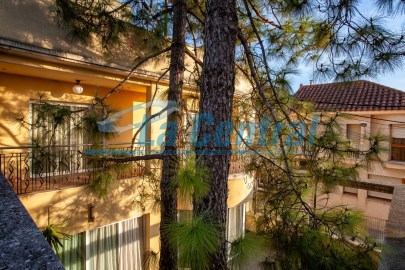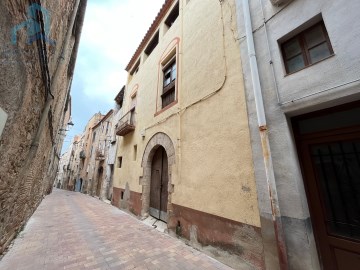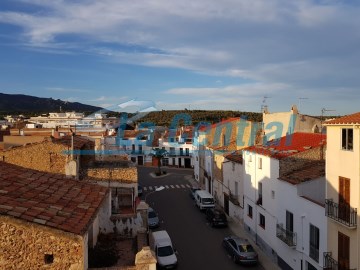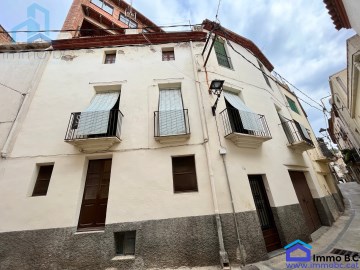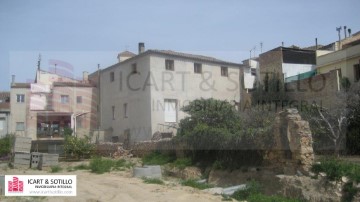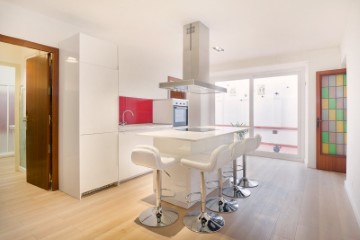House 7 Bedrooms in La Torre de l'Espanyol
La Torre de l'Espanyol, La Torre de l'Espanyol, Tarragona
7 bedrooms
3 bathrooms
1,300 m²
In the historic centre of the village of la Torre de l'Espanyol, this impressive townhouse -known as Cal Comte- was the residence of the village nobility for generations. Built in the 17th century in traditional local style, with some later renovations, the property is listed on the Architectural Heritage Inventory of Catalonia. The sale price includes much of the original furniture, a large collection of antiques and curios, an extensive library, and some more modern items.
The building occupies a plot of 422 m2 and has a total constructed area of 1.342 m2 (Catastro data) with three floors and a large basement. The main facade is 27 m in length with a great arched door, 4 balconies and a balustrade deck over the street. The lateral facades look west (on to an open square) and east (on to an alley), and 16 and 13 m long respectively.
The interior features original stone walls, solid pillars, and half arches on the ground floor and cellars, plus high ceilings throughout most of the building. Most rooms have exterior or interior-facing windows that receive sunlight from two courtyards (only one is accessible). Much of the original roof has been replaced with a fibrocement/uralite material. In general, the wooden beams are well preserved, and some have been strengthened with cross beams and no longer carry weight.
GROUND FLOOR - Large entrance hall with vaulted staircase. The flagstoned courtyard has a well-cistern to collect rainwater, and a large chamber has large original vats used for oil storage. The old stables -complete with many of its original tools- lead to the hay store, the winepress's pit and its double-storied room, and a long garage/workshop with access to the street via a metal garage door.
This floor also houses the original servants' quarters which include: a living room, a utility room (toilet and water boiler), a kitchen with a fireplace, a single bedroom with windows facing south, a double bedroom with windows and an interior bedroom.
BASEMENT - Stairs lead down to the cellar/pantry, next to it is a room repurposed as a chapel, while an open archway connects to an impressive wine cellar and the lower story of the winepress.
FIRST FLOOR - The manorial quarters. A hall leads to a balcony over the central courtyard; a main hall with two balconies; a large library/study; a larger bedroom with balcony, and a smaller bedroom with a dressing room (both bedrooms are exterior facing).
There are also two kitchens, a living room with a fireplace, and one long room with south-facing windows used as a gallery.
On the other side of the stairs, the main corridor leads to the master bedroom with a balcony, two alcoves for individual beds, and an ensuite bathroom; to the dining room with a large fireplace, a balcony, and a bathroom; and to two double bedrooms, both with windows that give onto the courtyard.
SECOND FLOOR - Stairs lead up to the attic floor, which comprises a series of open rooms with windows filled with cabinets of antiques. A terrace on the south side -currently partially enclosed- offers elevated views of the church tower, the village rooftops and the nearby countryside and mountains.
Distances: River Ebro 4km; Móra d'Ebre and Móra la Nova (rail link to Barcelona and Saragossa) 15 km; beaches, Hospitalet de l'Infant, l'Ametlla de Mar: 45-60 km; Tarragona: 73 km; Reus Airport: 65 km; Barcelona Airport: 157 km.
La Torre de l'Espanyol is located in the river Ebro valley, well known for its fruit farms, superb fishing and the Sebes birdlife sanctuary. La Ribera d'Ebre is a historic region, with sites of interest thar range from Moorish and Knights Templars castles to Civil War defences. The village is also a short distance from the mountainous DO Priorat wine region, and the whole area offers superb walking and hiking.
An excellent opportunity at this asking price, once refurbished Cal Comte could have great potential as a boutique hotel. The more unique rooms and features of the house could be repurposed for other activities and uses, such as a bodega, shop, or museum.
We can put you in contact with curators for the auction of antiques, architects, constructors, and other professionals to make your project a reality. Contact us for more information or a visit!
#ref:TE002_senyorial
150.000 €
30+ days ago casasapo.es
View property
