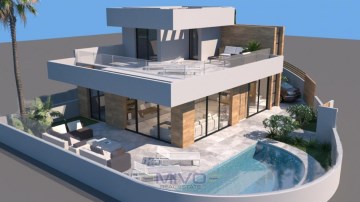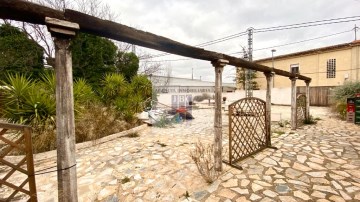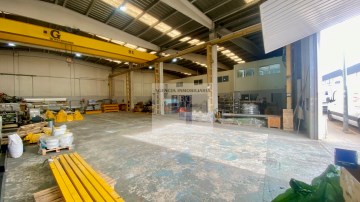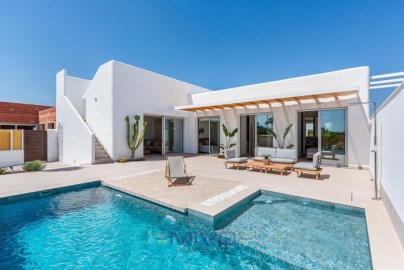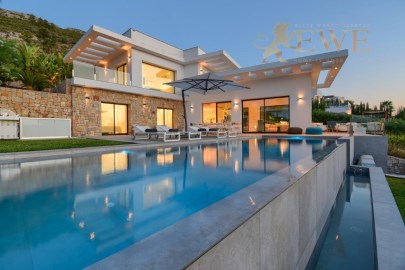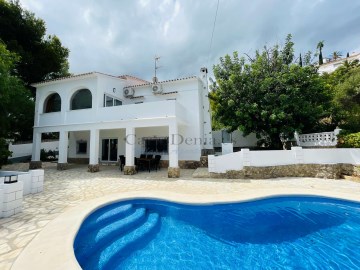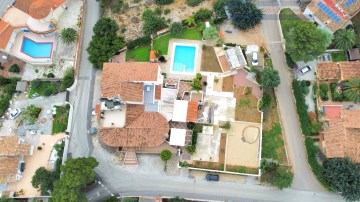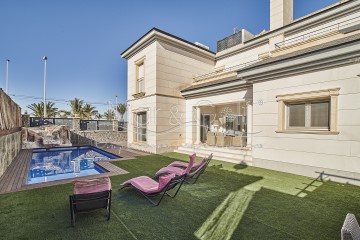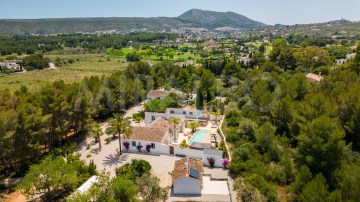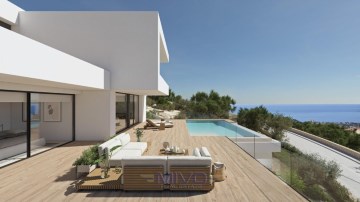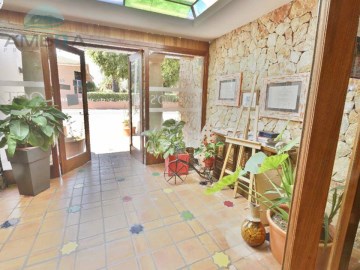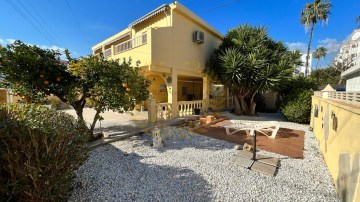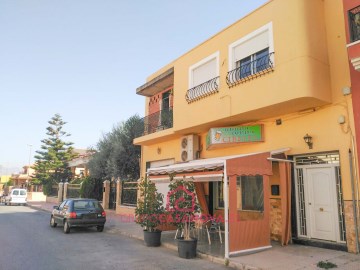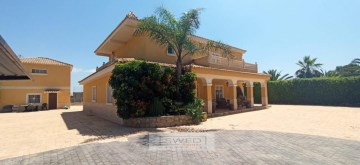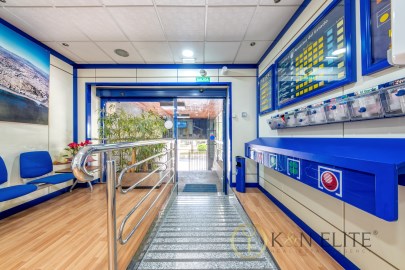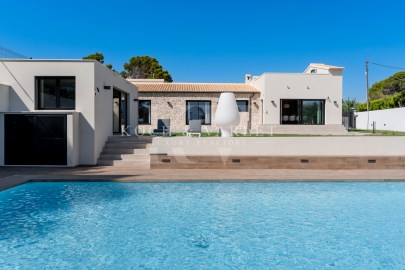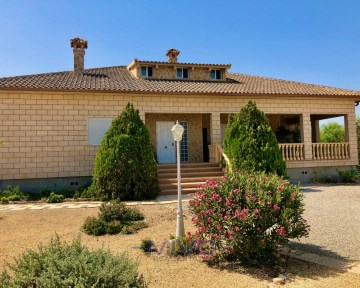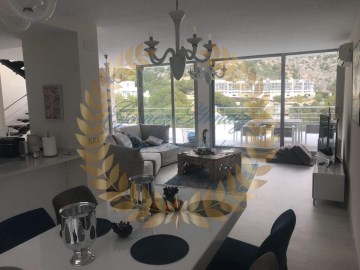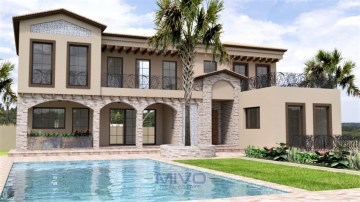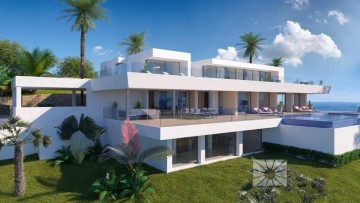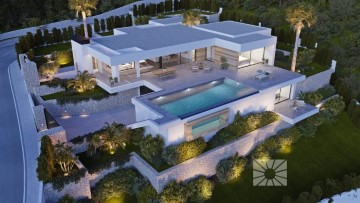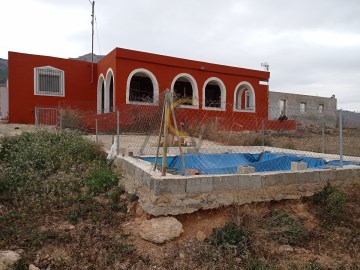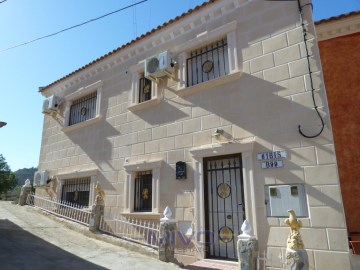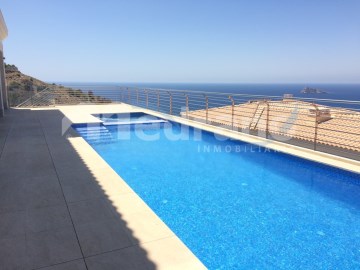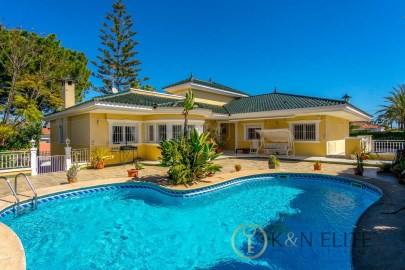House 4 Bedrooms in Cap Martí - Pinomar
Cap Martí - Pinomar, Jávea / Xàbia, Alicante
4 bedrooms
5 bathrooms
252 m²
For sale ready luxury villa in Jávea.
This villa is a real gem where you can enjoy the Mediterranean lifestyle while taking advantage of all the benefits this area has to offer. The property was built in 2018 and is located in the luxurious residential area of Monte Olimpo in Jávea. The excellent location just 8 minutes from the beach, schools, restaurants, supermarkets and golf course allows you to live comfortably in close proximity to nature.
This luxurious villa is located in a privileged area with impressive sea views. The house is perfectly integrated into the terrain, encompassing it and creating several levels, which allows for maximum privacy. It consists of two floors, and its amazingly large windows blur the boundaries between the interior and exterior of the building.
Upstairs there are two double bedrooms with bathrooms, each with its own private terrace from which you can admire beautiful open views, spectacular sunsets and the Mediterranean climate. All are equipped with wardrobes that provide plenty of storage space. The bathrooms are modern and well-equipped, with a shower cabin, elegant washbasin cabinets and elegant tiles.
The ground floor of the house, defined as a living space with an open kitchen and living-dining room, has incredibly high ceilings of 3.84 meters and large double-glazed windows of 2.40 meters high. Natural light illuminates all nooks and crannies, and we can also admire beautiful views of the terrace and swimming pool. Additionally, on the same level there are two large double bedrooms, each with a private bathroom. This floor has direct access to a spacious terrace with barbecue, a beautiful infinity pool that is integrated into the terrace and a large garden full of green grass, plants and fruit trees.
Location:
Jávea, also known as Xàbia, is a unique seaside town located on the Costa Blanca in the northern part of the province of Alicante, overlooking the Mediterranean Sea. With a population of 35,000, Jávea is a popular tourist destination and over half of the population are foreigners who have chosen to make Jávea their home. Scientists have determined that Jávea has one of the most favorable microclimates in the world, second only to Rio de Janeiro.
From Jávea, guests can enjoy exceptional views of the surrounding area, including the Ibiza coast, approximately 90 kilometers away. Regular ferries make it easy to visit Ibiza, a popular destination for tourists looking for a vibrant nightlife.
Mount Montgo, rising to over 750 meters, is the highest point in the area and a popular viewpoint over the city and nearby islands, including Portichol and Ambolo. It is definitely worth taking a trip to this spectacular place.
Those seeking relaxation can relax on the popular beaches of Arenal, Sardinella, Granadella and Barraca. These beaches are the perfect place to soak up the sun, swim and dive in the crystal clear waters of the Mediterranean Sea.
The historic center of Jávea is full of charming stone buildings and churches, as well as atmospheric restaurants and shops. Visitors will find a wide range of services available in many languages. It is also worth visiting the promenade along the coast, which offers panoramic views of the Mediterranean Sea.
The fishing port is another must-see, with fresh shrimp, squid, sardines and other seafood available daily. The nearby sailing club houses impressive yachts and motorboats, owned by people from all over Europe who come to admire the beauty of the area.
Walking along the port promenade, visitors will pass by the Gorgos River, which forms a natural border between the port district and the Montanar district. The latter is the largest district in Jávea and is home to the most important beaches, both sandy and rocky, as well as the famous beach bars (chiringuitos) that offer exotic drinks throughout the season.
The buildings in Montanar are mainly representative single-family houses in a traditional style, covered with red tiles, with porches, modern interiors made of glass and concrete, separated by a road from the rarely visited rocky beaches.
A visit says more than any description!
If you are interested, please do not hesitate and make an appointment.
If you are interested, please provide full contact details.
The description of the property is based in whole or in part on information provided by the owner.
We assume no responsibility for accuracy and completeness.
If you are looking for a specific property or apartment, please contact us,
and we will do our best to make your dreams come true.
#ref:EWE1955
1.575.000 €
30+ days ago casasapo.es
View property
