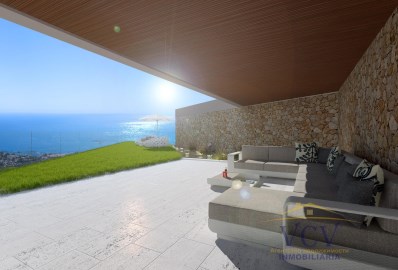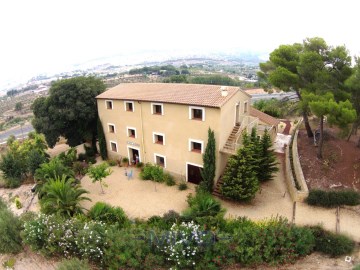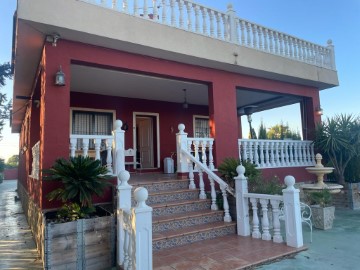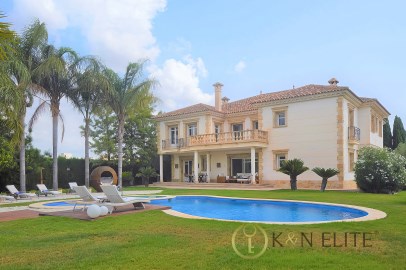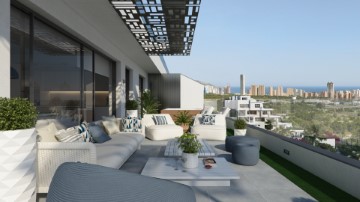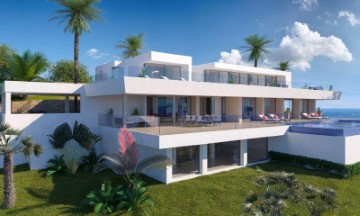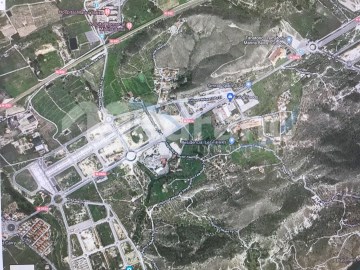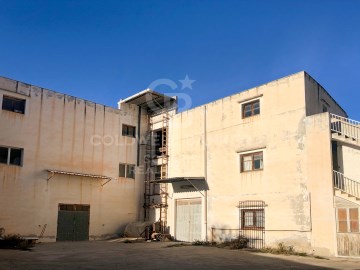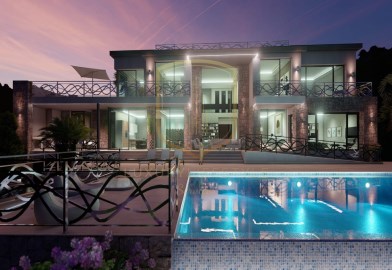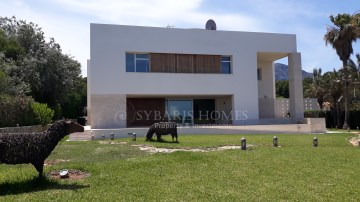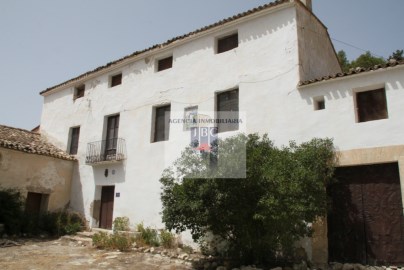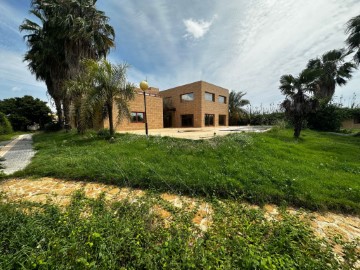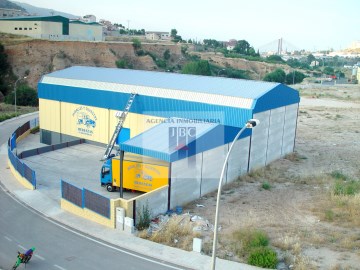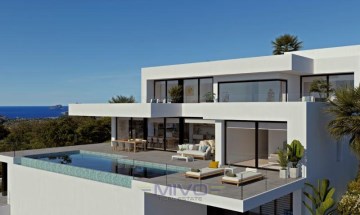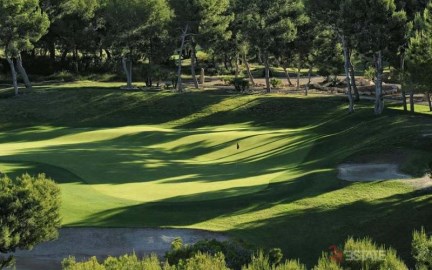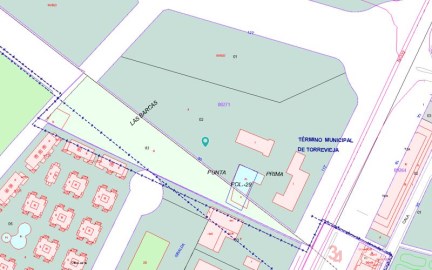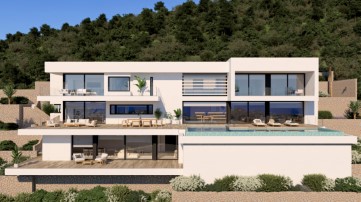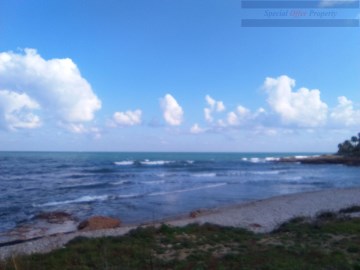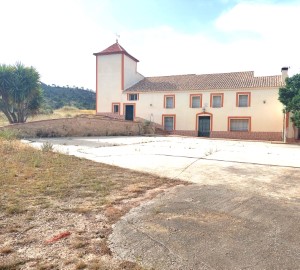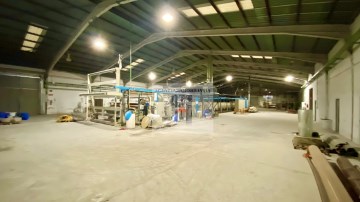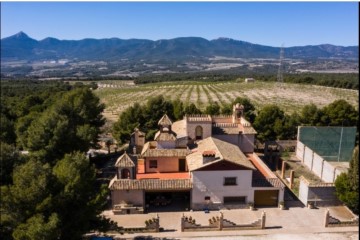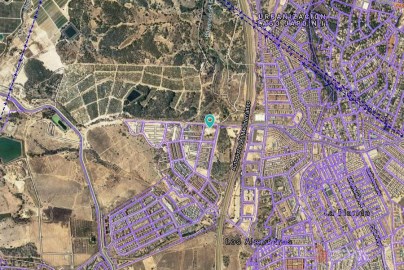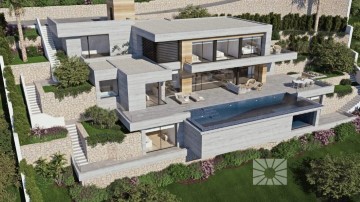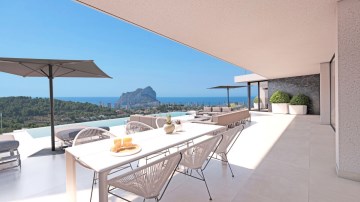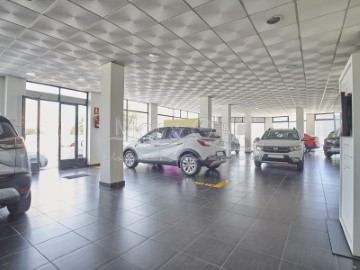House 5 Bedrooms in Rafal
Rafal, Rafal, Alicante
5 bedrooms
6 bathrooms
900 m²
This property offers an incomparable living experience, with a spacious 4000 m2 plot that includes lush gardens, impeccable natural grass and a stunning swimming pool to enjoy sunny days. Furthermore, it has unique features such as a charming Arabic fountain, a side fountain and a majestic main star fountain that add a touch of elegance and serenity to the surroundings.
Built to an exceptional quality standard, this 1000 m2 house offers a smart and modern design with a touch of luxury in every detail. Cutting-edge technology is present throughout, with home automation systems that control air conditioning throughout the house and efficient underfloor heating to maintain comfort in all seasons.
The Italian PVC windows are equipped with an advanced Face Plus security system and safety glass, providing peace of mind and protection. In addition, they have electric blinds and mosquito nets for greater comfort. Most of the windows open to the ground, offering balconies that expand the spaces and connect the interior with the beautiful outdoor environment.
The layout of the house is impeccable. In the basement, you will find a large garage for 6 cars, a gym, a luxurious spa, a wine cellar, a bathroom, a storage room and a machine room. On the ground floor, an elegant hall with a majestic imperial staircase welcomes you, followed by a spacious living room, a modern kitchen, a laundry room, a pantry, a common bathroom, a bedroom with its own bathroom and a cozy library/office. From here, you access a charming terrace that opens onto the lush garden and pool.
The upper floor houses the intimate area of the house, with a master bedroom suite that includes a dressing room and private bathroom, two junior suite bedrooms with a dressing room and bathroom, one of them with a private terrace overlooking the pool, an additional bedroom with own bathroom and a storage room. From the terrace on this floor, you will enjoy stunning views of the main façade and the natural surroundings.
This home is built with the highest quality materials, including natural stone, travertine marble and burnished lime stucco, ensuring long-lasting elegance and minimal maintenance. In addition, it has unique details such as travertine marble columns and old natural cobblestones from the demolition of the old Orihuela fish market, which add character and charm to the property.
Located in the heart of the Vega Baja, Rafal offers a quiet and comfortable lifestyle, with easy access to services and amenities. It is strategically located a few kilometers from important cities such as Almoradí, Elche, Orihuela, Torrevieja and Alicante, with excellent transport connections that include highways, local and long-distance train stations. In addition, it is surrounded by stunning beaches, renowned golf courses and a wide range of outdoor activities for the family to enjoy.
Don't miss the opportunity to live in this stunning home that offers the perfect balance between luxury, comfort and Mediterranean lifestyle!
#ref:VIL_1187
2.300.000 €
30+ days ago casasapo.es
View property
