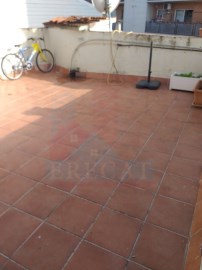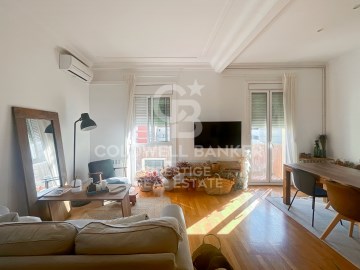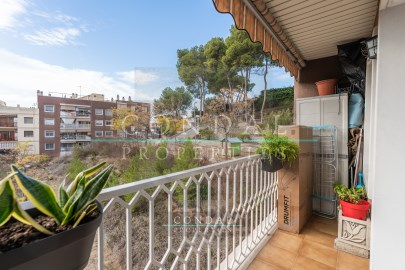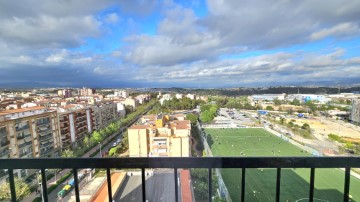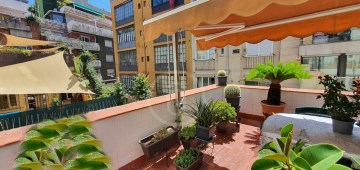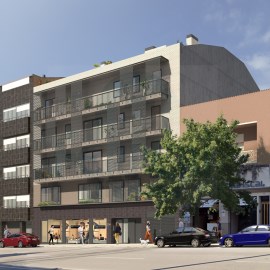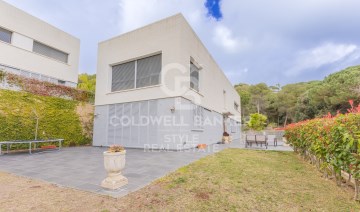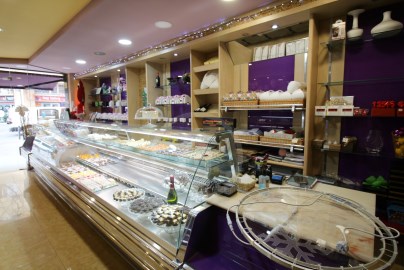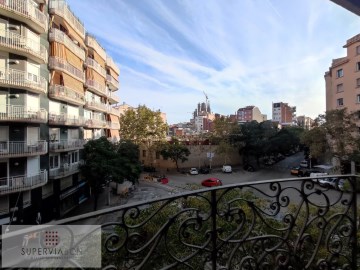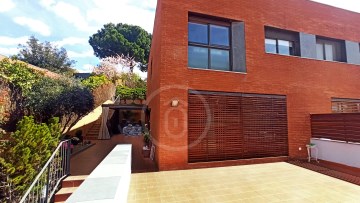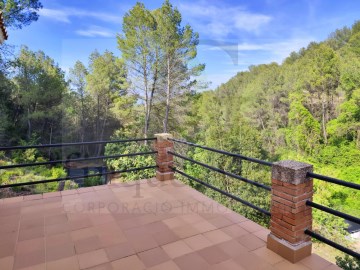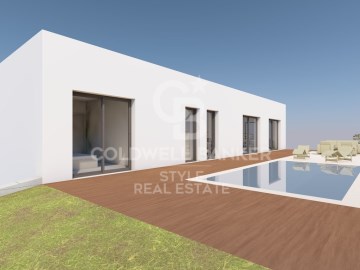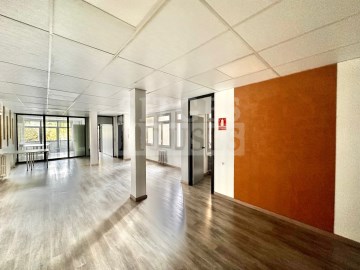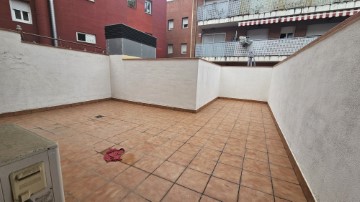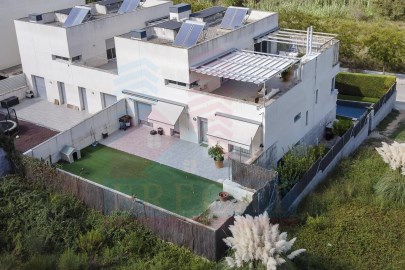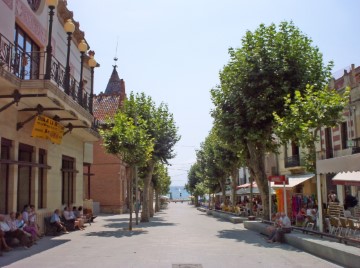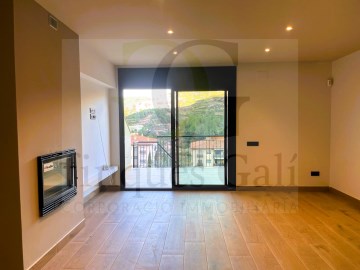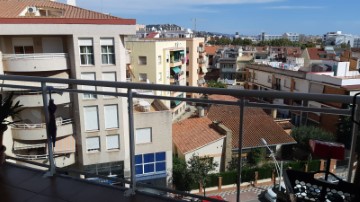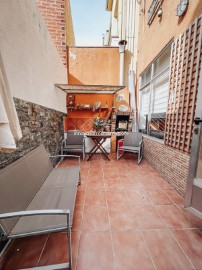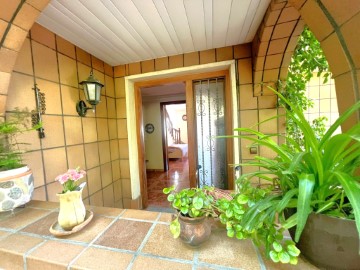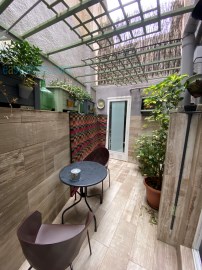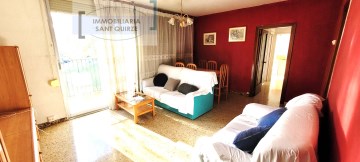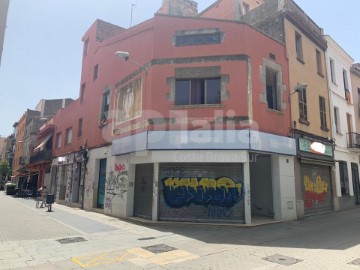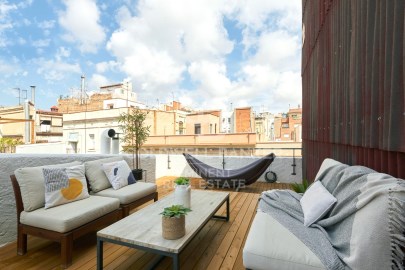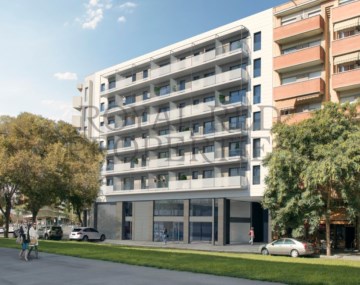Apartment 3 Bedrooms in Sarrià - Sant Gervasi
Sarrià - Sant Gervasi, Barcelona, Barcelona
3 bedrooms
2 bathrooms
97 m²
ARA GROUP Real Estate offers only for NUDA Property Investors:
Bare ownership is a legal concept that refers to the ownership right that a person has over a thing. It is the usufruct right of the seller to reside in his domicile until his death.
Senior life usufructuary.
Market price €565,000
Invest in the heart of Sarrià Sant Gervasi, one of the most exclusive areas of Barcelona!
This charming apartment that overlooks two streets, of 108 m² built and 93 m² useful, offers you unmatched luminosity thanks to its large windows and its orientation to the East. The house has a perfect distribution: reception, three bedrooms (two doubles and one single), a full bathroom, a toilet, separate kitchen, dining room, television and reading room, balcony and a private terrace of 16 m², ideal for enjoy the sun and tranquility.
The 14 m² main room has direct access to the outside, from where we can see the Tibidabo mountain from its corner balcony. The second double room of 11 m² also enjoys natural light thanks to its exterior window, while the third room of 8 m² is perfect as an office, dressing room or children's room. The spacious TV and reading room with its large window is the ideal place to relax after a busy day.
Although the apartment requires updating, it offers endless possibilities. Its excellent location with all services within reach: public transport, Escola Mary Ward schools, universities such as La Salle Bonanova, European University Business School, Abat Oliva, bakeries, pastry shops, gourmet shops, a variety of exclusive restaurants with terraces, pharmacies, clinics and hospitals. In addition, it is a unique investment opportunity in an area with high demand. Transport buses, FFCC, near Placa Joaquim Folguera and the market.
A few meters away on foot we find Avenida del Tibidabo, where we discover one of the legendary Michelin star restaurants ABBAC by Chef Jordi Cruz and in front of it is the Torre Andréu, better known as La Rotonda, a Modernist building, built by Adolfo Ruiz Casamitjana in 1906 and Eric Sagnier where the La Tagliatelle restaurant is currently located among other businesses.
In the surroundings of the house we can enjoy magnificent parks and gardens such as Cap Altimira, Josep Goday i Casals, where you will discover spectacular corners to walk and do various individual or family activities.
Built in 1936 and located on the first exterior floor with an elevator, this apartment is a gem waiting to be discovered. Don't miss the opportunity and request a visit today!
*The buyer must pay the property transfer tax that corresponds to his or her tax situation when purchasing second-hand property. He must also pay the notary and registration fees.
**At ARA GROUP Real Estate, we will fully advise you on the processes of purchasing, selling and renting your properties, with direct communication, informing and taking into account all your needs. You will count on us in the management of financing, loans and mortgages. As well as in preparing budgets for renovations, insurance and other procedures.
***Total or partial reproduction of photographs is prohibited without express consent.
#ref:SARRIÁ_ST_GERVASY_PISO_485
490.000 €
5 days ago casasapo.es
View property
