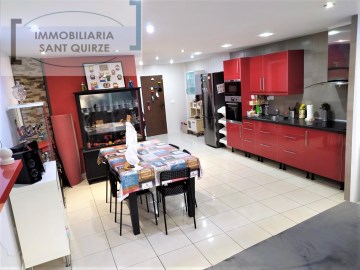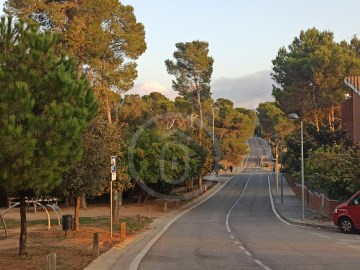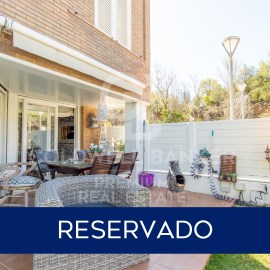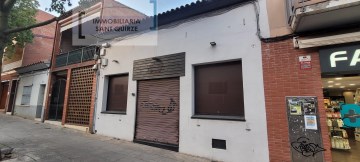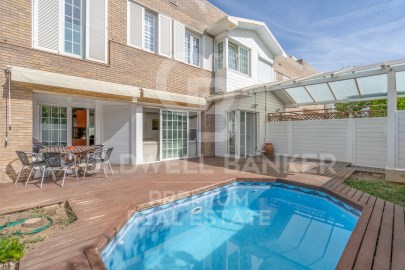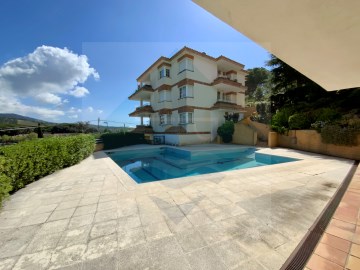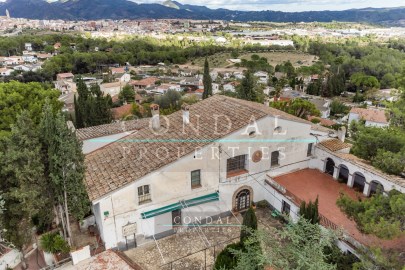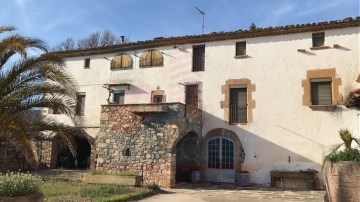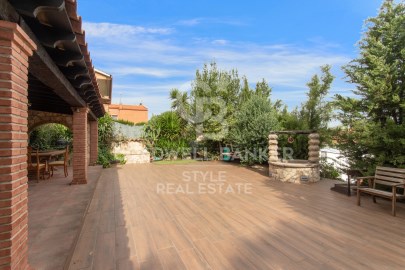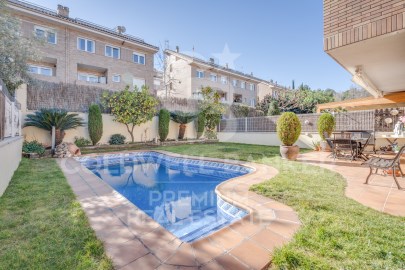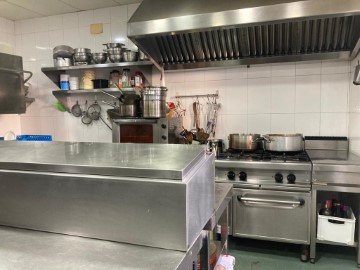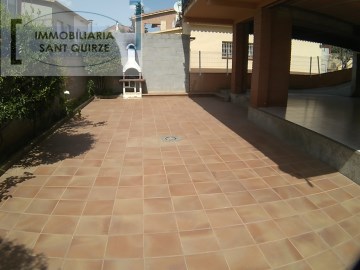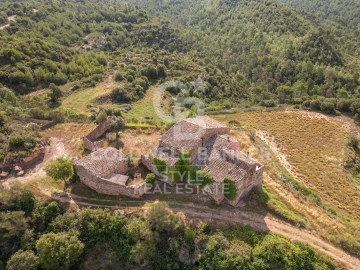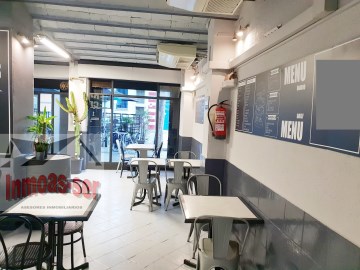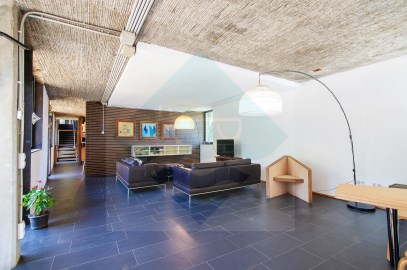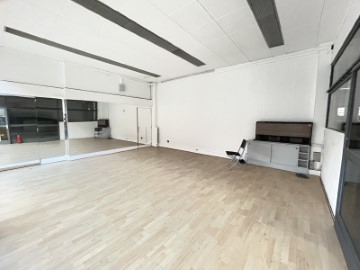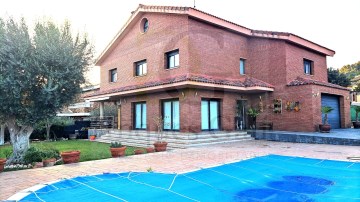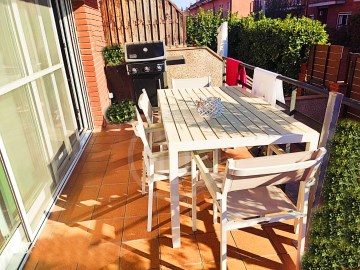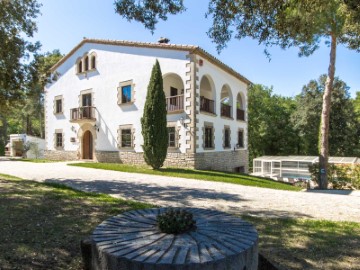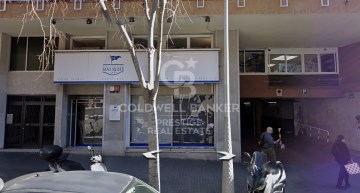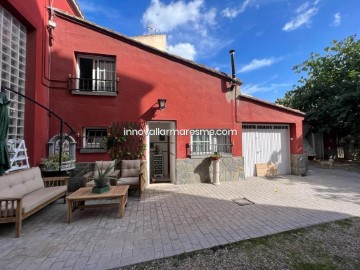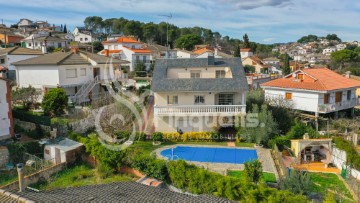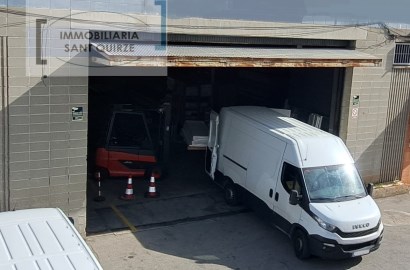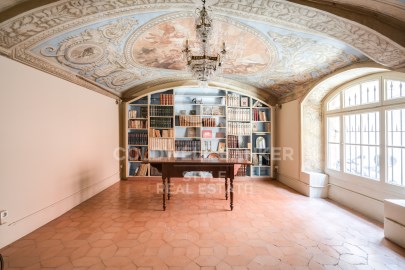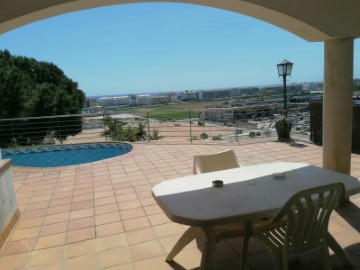House 7 Bedrooms in Sant Pere Sallavinera
Sant Pere Sallavinera, Sant Pere Sallavinera, Barcelona
7 bedrooms
3 bathrooms
362 m²
We present this property, it has all you could wish for to enjoy rural life. This unique estate offers all the advantages and comfort of a contemporary home with the quality of traditional construction in an unbeatable setting.
The country house has a firm and classic bearing with 3 sections, beautifully proportioned. The thick carved stone walls provide insulation throughout the year. Façade with impeccable plastering has well distributed double glazed windows. Two chimneys open on the excellently preserved gable roof. The beautiful porch gallery open to the east transforms the house opening the space of the second floor into a terrace where you can enjoy the surroundings.
Ideal for your family residence, whether permanent or not, this house is also ready for tourist rental as soon as you enter. It has a valid license and has been operating with great success for the last 4 years.
A good number of its finishes reproduce with care the typical Catalan construction. Recent renovations to adapt it to contemporary tastes are discreet and enhance the profile of the property. Impeccably fitted tiled floors.
Quality solid wood furniture, varying between antique pieces and reproductions adjusted to the tone of the house.
Ground floor: Noble entrance hall with built-in cabinets and grand staircase. Beautiful corner kitchen fully equipped, with its large fireplace and own pantry. The spacious and cozy living room communicates with the study through a stained glass window. This in turn, is exquisitely furnished, an intimate, quiet, inviting space. The floor is completed by a flat bedroom, a bathroom and an adjoining room with a bunk bed.
Second floor: includes the 5 main bedrooms (one of them with balcony) of the house and 2 newly renovated bathrooms. The rooms are spacious, well lit and airy, most of them with windows.
Attic: Large multipurpose attic, currently used as a games room. Two extra rooms with reserved access are used for storage, are without signs of deterioration and well ordered.
Basement: Access by exterior door or stairs from the entrance hall. It houses the parking, the boiler-gasoil room and a storage room.
Outside an excellent well kept garden, with rustic details, a storage shed and irrigation system.
Spectacular indoor swimming pool, located on the north side. Its lower level is occupied by the engine room, a toilet and the tank that stores rainwater, it is used for irrigation of the garden.
Private grove on the property adjoining the village's brook: a unique corner with large pines and oaks, thick undergrowth, well-shaded.
Connection to electricity and water mains, sewerage and waste management. The access is excellent, next to the paved road that enters the village but with sufficient privacy. The road is not very busy.
Unbeatable location and well connected by the A-2 and the Eje transversal. Halfway between Barcelona, Tarragona and Lleida. Away from any industrial estate, industrial construction or busy road. No new infrastructures are planned in the area.
The municipality of St. Pere de Sallavinera allows you to retire in the beautiful natural setting of the Segarra while benefiting from the active social life of its neighborhood. Close to the historic village of Calaf with its basic services. Igualada, Manresa and Cervera are all within 30 km. The village center contains a dozen houses, a beautiful Chapel, the school and an active restaurant,
Discover now this property fully furnished and ready for your entrance. It is the unique opportunity to live in a house and place that you will fall in love with at first sight. Contact us now to arrange a visit!
#ref:SPS01_masia
690.000 €
30+ days ago casasapo.es
View property
