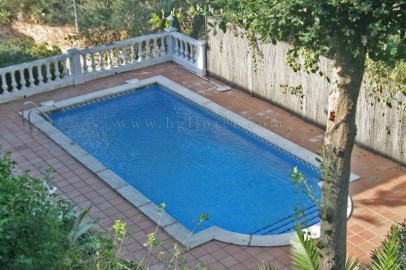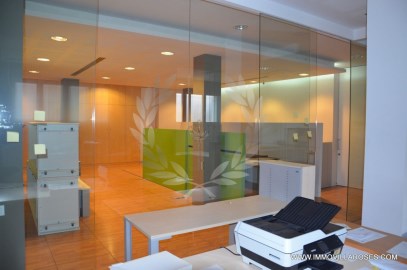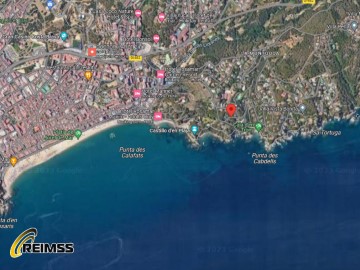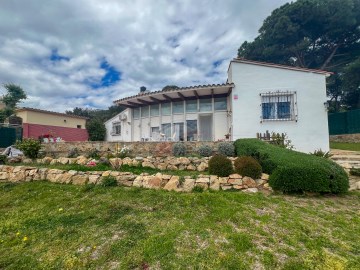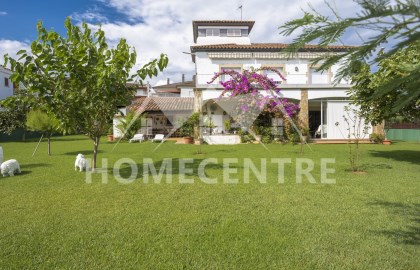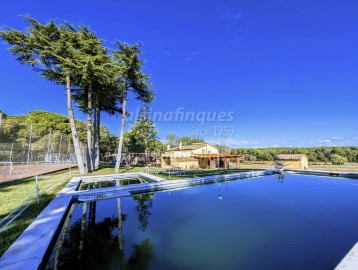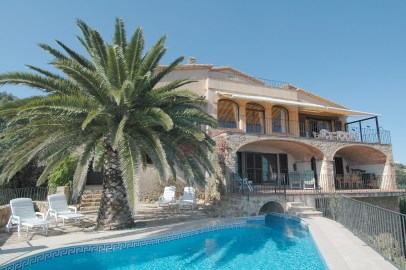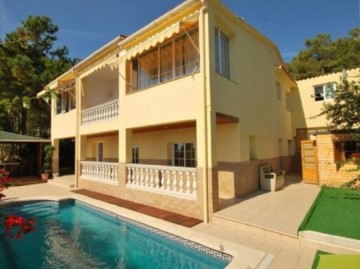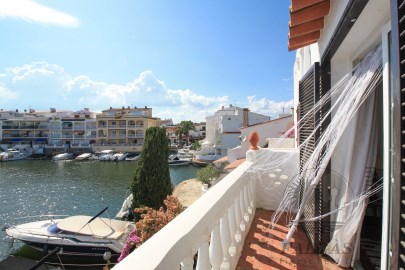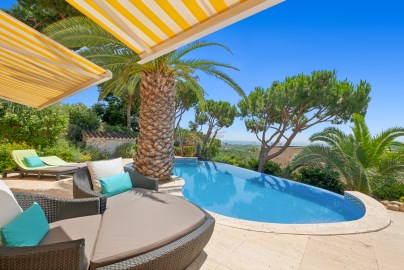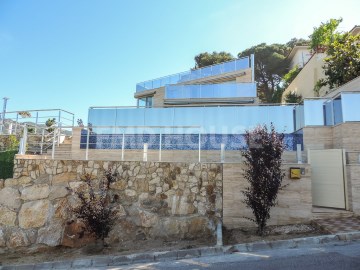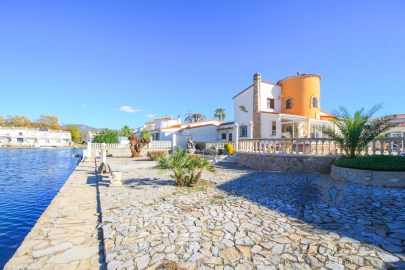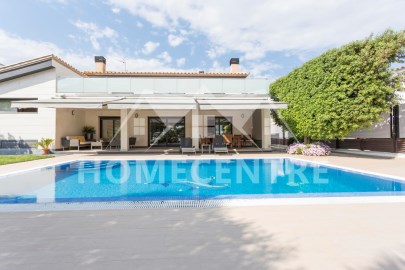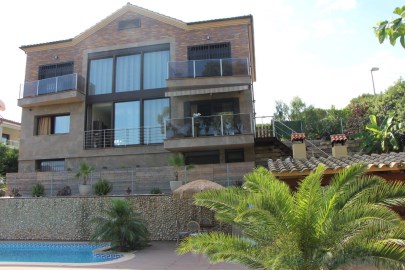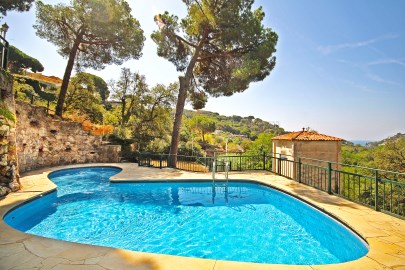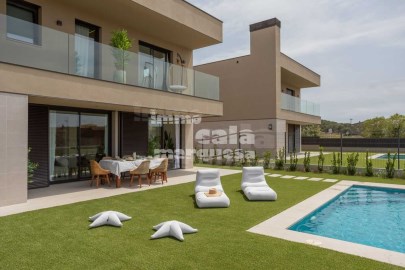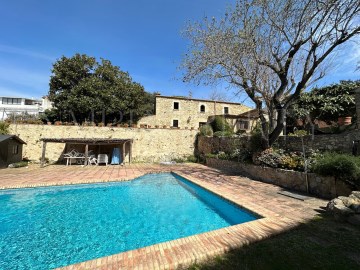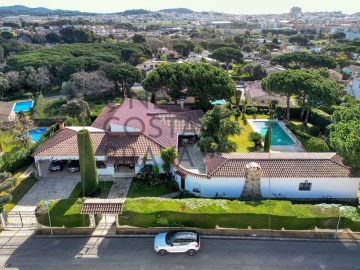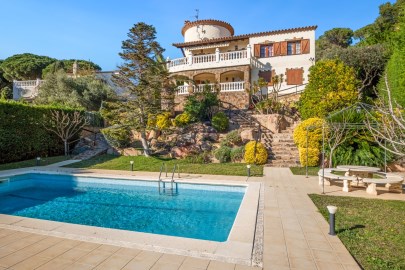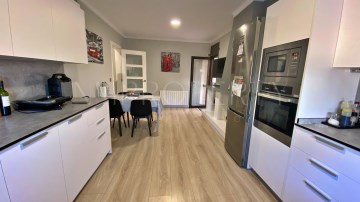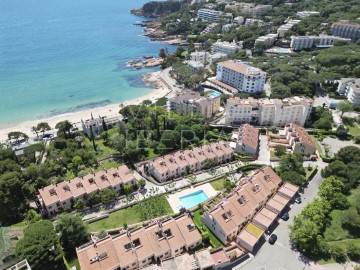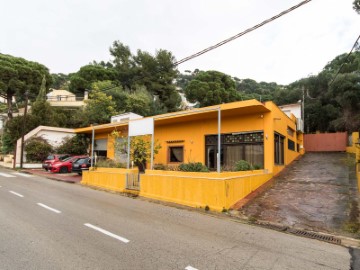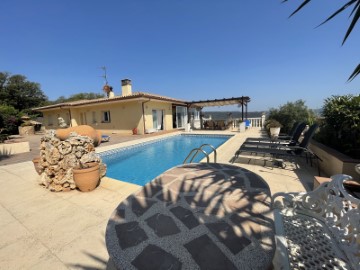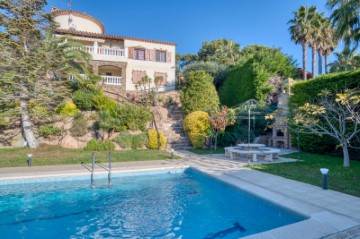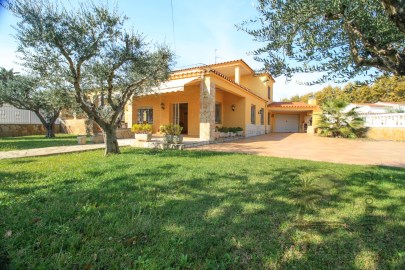House 4 Bedrooms in Urbanitzacions
Urbanitzacions, Lloret de Mar, Girona
Villa for sale in one of the most comfortable and prestigious areas of the city of Lloret de Mar- Condado de Jaruco. The area has security and surveillance service 24/7 throughout the year. In the description, it should be noted that we are talking about a villa that consists of 2 plots, where one of them is the main house, built in 2015, and in the second there is another house, built previously. The location of the villa ensures that the interior of the house receives sunlight for most of the day, all year round. The house is large, bright and spacious with an area of 520 m2.
Thoughtful and comfortable distribution. It has 2 residential floors:
on the first floor: large living room with seating area and fireplace; large independent kitchen, composed of a main part with access to a balcony overlooking the BBQ area and the pool, and a service part (stove, washing machine, dryer, cabinets) and office with fireplace. On the second floor there are: 4 bedrooms, 2 of which are complete suites with showers and balconies; Other 2 bedrooms have large windows. On the second floor there is also a bathroom with a bathtub. All bathrooms in the house have windows.
There is a large attic, about 70 square meters, multifunctional.
In the basement there are: 1 garage with capacity for 3 cars; 2 GYM with wiring for jacuzzi + full bathroom; 3 Home decoration - cellar. The house is heated with gas; The house has an air conditioning system, which allows both cooling and heating if necessary. There are also solar panels. The house has an alarm system and video surveillance cameras. All the windows in the house have sliding bars, as well as automatic blinds.
The house is distinguished by its individuality, thanks to exclusive design elements such as hand-made railings, which, in combination with the opening (double light) and a huge window (6mx6m), give the house an emphasized vertical spatiality. The high-quality materials used in the home, including the finishes, were selected by the home's owners, who are architects, builders and designers. The total area of the plots is about 2000 square meters. The total area of the plots is about 2000 square meters.
On the territory there are about 200 trees, including many fruit trees (lemon, orange, plum, fig, loquat, hazelnut, California walnut); 11 types of palm trees, an olive tree and various decorative plants. On the territory there is a swimming pool (4mx9m) and a barbecue area. The aforementioned one-story 'summer' house, small but very comfortable, with a bedroom, a bathroom and a living room-kitchen with a fireplace, there is also an air conditioning system (hot and cold). The house has permission to build on it.
With a magnificent 360° view, the villa has the advantage of a feeling of complete privacy, as it is located 10 min. by car from the city center and 5 minutes by car from the beach.
#ref:XAL_663
1.200.000 €
30+ days ago casasapo.es
View property
