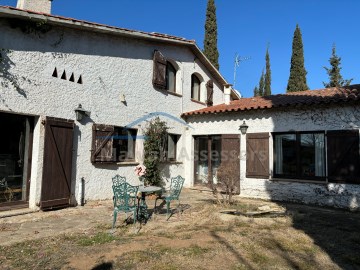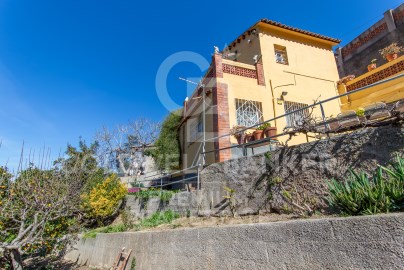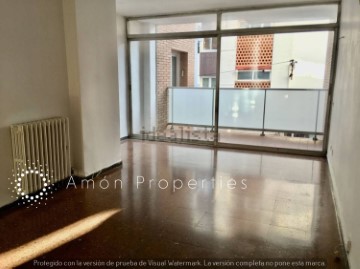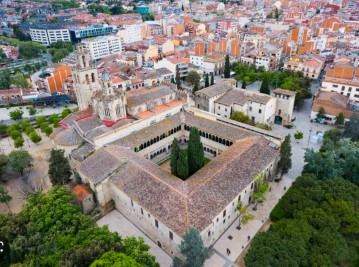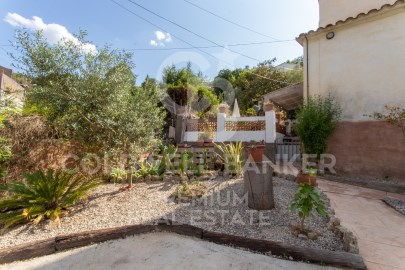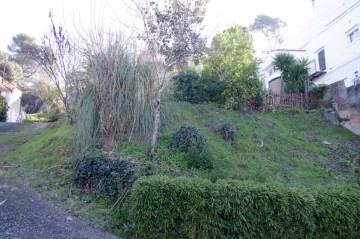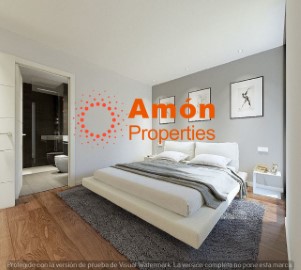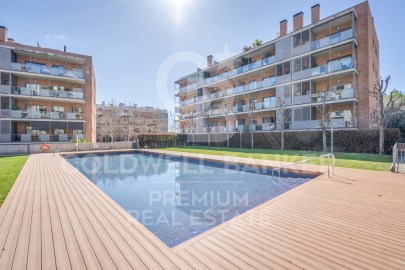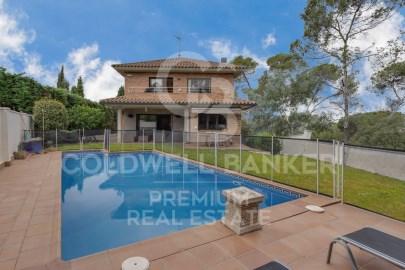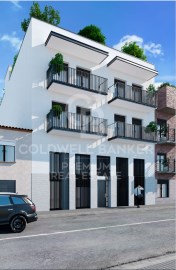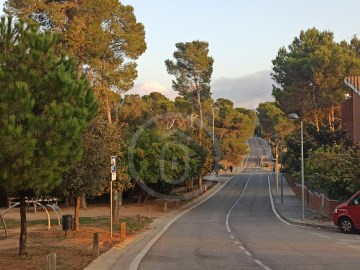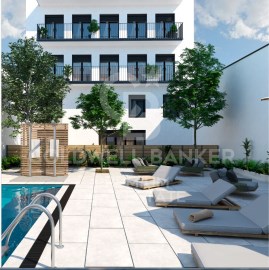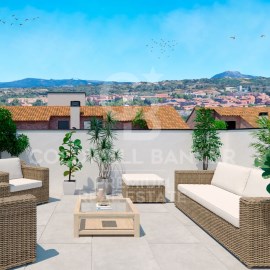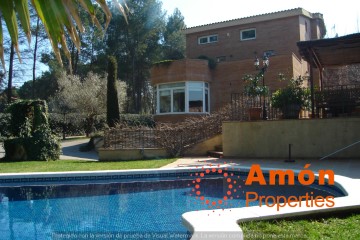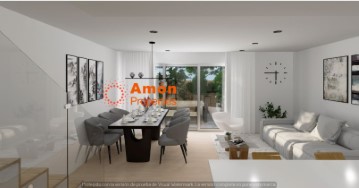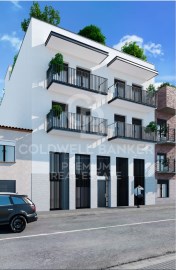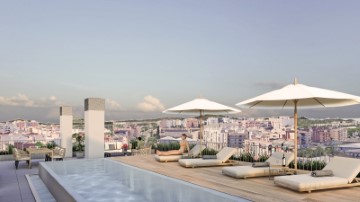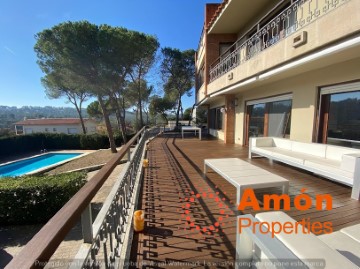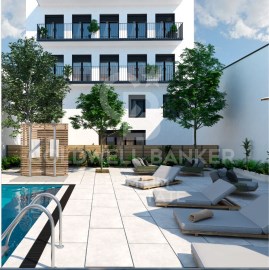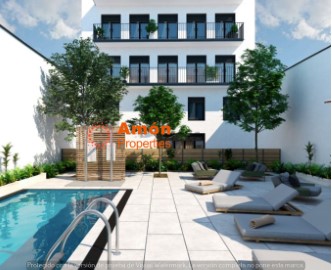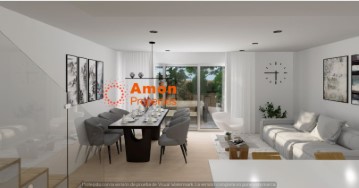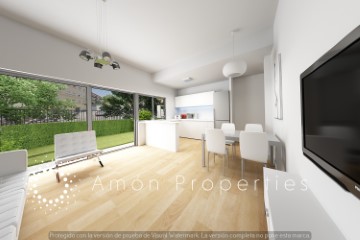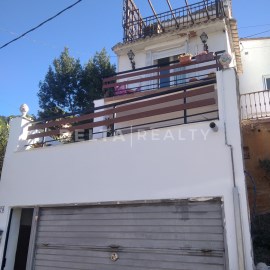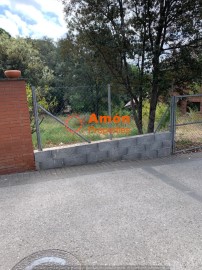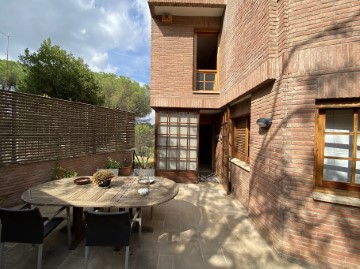House 6 Bedrooms in Valldoreix
Valldoreix, Sant Cugat del Vallès, Barcelona
6 bedrooms
5 bathrooms
760 m²
Chalet del 2002 de 800 m2 construidos en 4 niveles, en solar llano de 1650m2 . CÓMODO Y DE FÁCIL MANTENIMIENTO con funcionamiento automatizado en: calefacción, riego, iluminación exterior, puertas para los vehículos, descalcificación , sistema de aspiración centralizado.
Planta sótano: 144 m2: Garaje para 6, trastero-bodega independiente y zona de bricolaje con banco de trabajo. Maquinarias.
Planta baja: 142 m2: Desde el recibidor parten la escalera al primer piso y al sótano, una gran vidriera de doble puerta da paso a los salones y comedor formal, otra puerta vidriera a la cocina office y otra al aseo de cortesía.
Salones y comedor: espacio diáfano en forma de L de 61 m2 dividido en tres ambientes por medio de desniveles: - comedor permite mesa de 14 comensales, - salón de verano muy luminoso -salón de invierno con gran chimenea- forrada con madera de bubinga.
Cocina-oficie: de 33 m2, luminosa y cómoda con acceso a la zona del jardín y al comedor exterior Aseo de cortesía: en mármol con bidé
Primera planta: 235 M2: Dormitorio nº 1: Gran habitación de 23 m2 con vestidor y salida a terraza de 35 m2 Dormitorio nº 2: habitación de 18 m2 con vestidor
(ambas habitaciones puede de convertirse en suites añadiéndole un baño completo a cada una de ellas, ya que se dejó previsión). Dormitorio nº3: Habitación de invitados
Habitación nº4: zona de lavado y plancha con acceso a la terraza con lavadero y tendedero de ropa. Cuarto de baño: con ducha y bidé.
Suite principal: de 63 m2 orientada a sur. recibidor, gran vestidor de madera de raíz, terraza independiente de 25 m2 ,zona de lectura rodeada de un mirador al valle y al Tibidabo, con baño de 18 m2 con gran bañera redonda de hidromasaje elevada sobre una tarima maciza de madera de iroko, bidé y amplia ducha independiente.
Planta buhardilla: 168 M2: Sala polivalente a 4 vientos, abuhardillada, forrada de madera, así como el baño . Cuenta con un bar totalmente equipado, una gran chimenea de hierro fundido.
una la terraza-solárium Esta planta es susceptible de convertirse en vivienda independiente compuesta de salón, comedor, cocina independiente, amplia habitación de matrimonio, baño completo con bañera y terraza, ya que esta posibilidad se tuvo en cuenta al diseñar.
Casa de invitados: 111 M2: Anexa a la construcción principal, exterior y luminosa, dispone de entrada independiente con salón comedor de 35 m2 con chimenea con salida al porche y al jardín. cocina independiente con electrodomésticos.
Dormitorio principal, y otro con ventanas al jardín, y habitación ideal como vestidor y/o despacho cuarto de baño con bañera, y bidé.
ESTRUCTURA:
sin paredes maestras que facilitan reformas futuras, pavimento continuo, con espacio para un ascensor, dando la posibilidad de independizar la buhardilla convirtiéndola en vivienda independiente.
Depósito de las aguas pluviales para regar .
El frontal de la casa con varias islas de césped, olivos, mimosas, cipreses, arbustos y una espectacular sica. La piscina rodeada de césped y palmeras y un espacio pavimentado de gres rustico con chillout.
En el jardin una pérgola de madera tropical, mesa para 10-12 comensales, barbacoa argentina... y una zona independiente (separada por una valla con puerta corredera de forja) de 200 m2 para huerto, zona infantil, parking extra
La circulación de vehículos se realiza cómodamente con 2 viales rectos y asfaltados de sentido único La zona de aparcamiento exterior puede además servir como lavadero de coches. La estructura está realizada en hormigón reticular (Sin grietas por asentamiento, fisuras, etc.) . Las fachadas de obra vista con tochos refractarios de arcilla gallega y garantizada contra la eflorescencia.
El aislamiento con capa de poliuretano proyectado de entre 7 y10 cm., la carpintería exterior en PVC y vidrio doble Climalit, las persianas, de aluminio relleno de porexpan siendo su manejo por manivela (No por cinta) con lo cual se consigue una estanqueidad total.
#ref:AP00M373V
2.200.000 €
30+ days ago casasapo.es
View property
