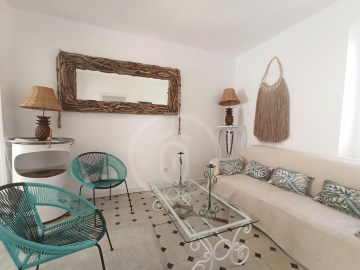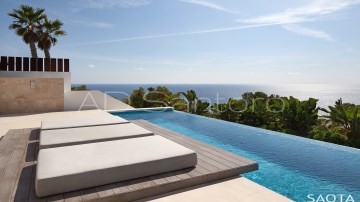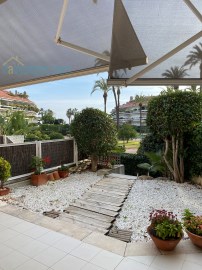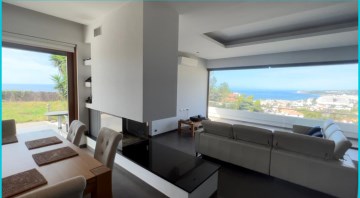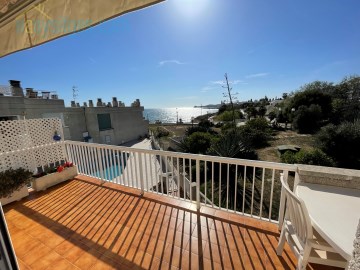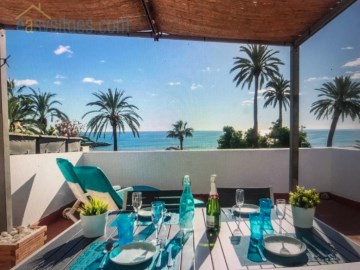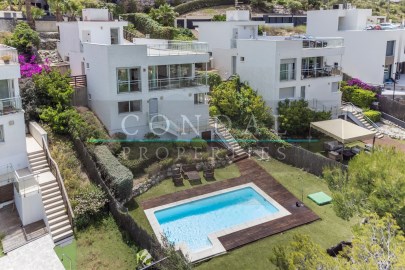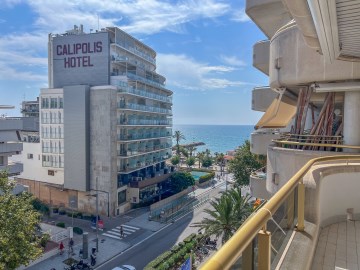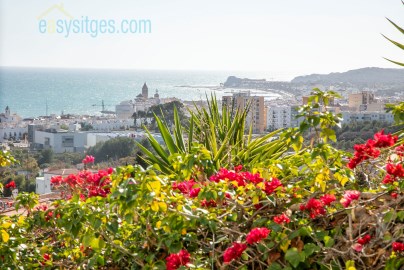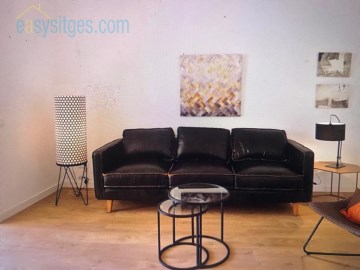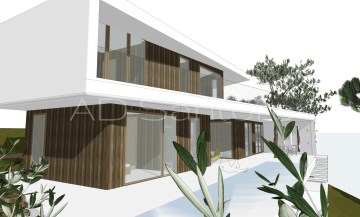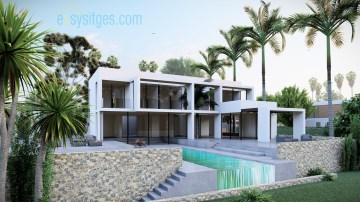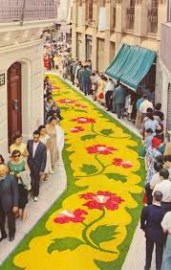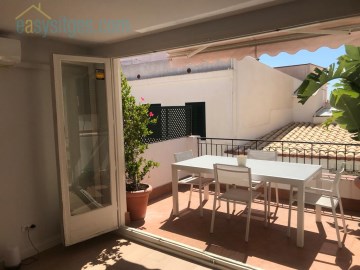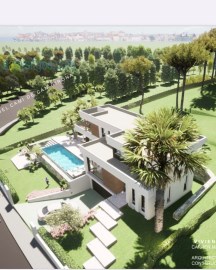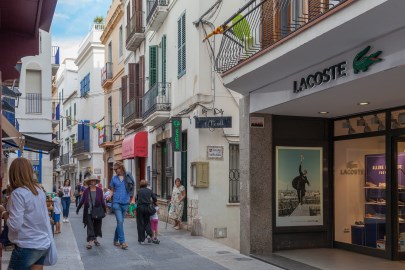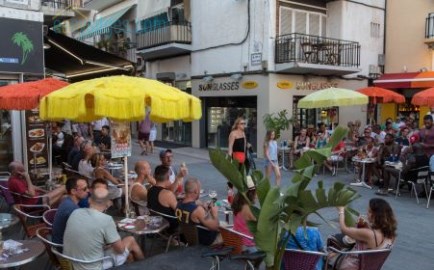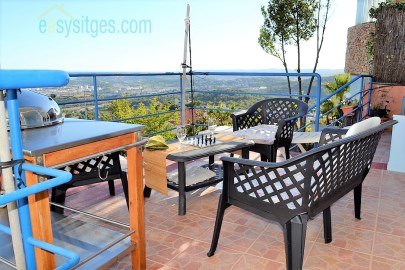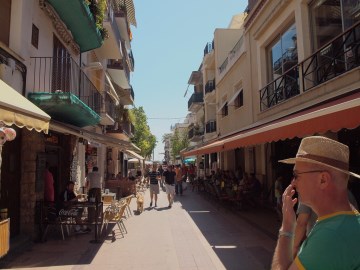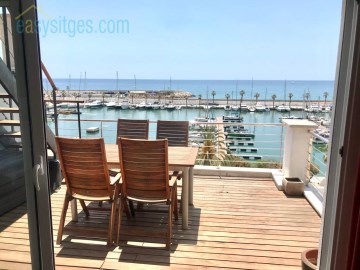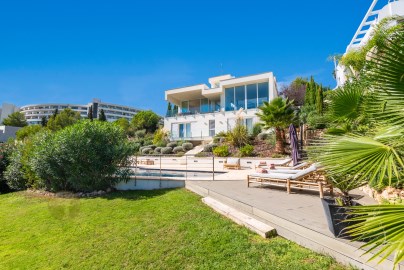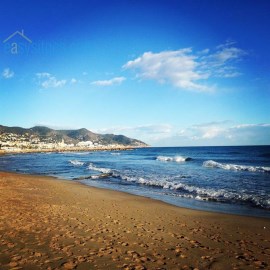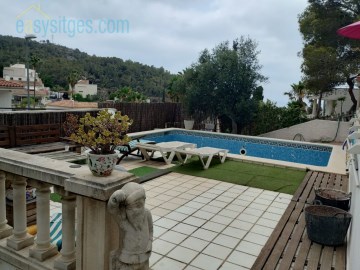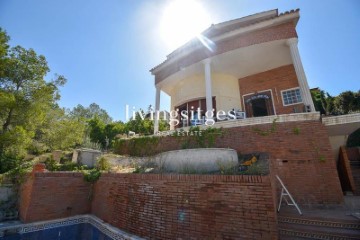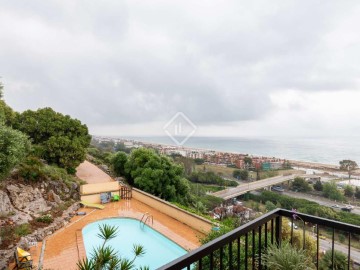House 4 Bedrooms in Levantina-Montgavina-Quintmar
Levantina-Montgavina-Quintmar, Sitges, Barcelona
4 bedrooms
4 bathrooms
424 m²
Located in Montgavina, this is a super modern house with stunning views of the sea and Parc Garraf from both sides of the house.
You enter the wide driveway up to the 3 car + garage. At the front door is the reception hallway and a lift as well as the staircase.
Up to the first floor we find the utility room and machine room which is big enough to do ironing and storage as well.
Then we have a large living room, now used as a games room with kitchen. There is also a double bedroom with its terrace overlooking the sea and a full bathroom. Then we have a large office space, also with a kitchenette and another double bedroom and its bathroom. Fitted wardrobes throughout.
The second floor has the large open plan living room with amazing views and a stylish fireplace dividing the 2 rooms. A large kitchen that opens out to the back garden with its pool, jacuzzi and a fish pond. A great area for entertaining and dining. Conveniently next to the kitchen with sliding patio doors. The back garden is also flat, so great fi you have kids and its totally secure.
Here we find the stunning Matrimonial suite which has a large wardrobe area and a super fun bathroom with sea views. There are patio doors to the garden and pool area and sea views to wake up to!
Terraces with sea views throughout the house for a true Mediterranean lifestyle.
There are neutral tiles and parquet floors throughout the house. The blinds are all automatic.
The house would benefit from using some of the space of the 2 extra large rooms and making more bedrooms.
There is an alarm system, the heating is gas/oil tank and there is a water softener.
We are cleaning the pool and refilling it.
ChatGBT!
Location and Exterior:
Nestled in the prestigious Montgavina neighbourhood, this contemporary masterpiece draws attention with its panoramic views of the blue sea and the green Parc Garraf. As you approach the residence, a grand driveway, lined with lush landscaping, gracefully leads to the expansive 3+ car garage, offering a perfect fusion of convenience and elegance.
Interior Entry:
Upon entering the imposing front door, guests are greeted by a bright reception hallway adorned with elegant architectural details and bathed in natural light. A state-of-the-art elevator and gracefully curved staircase beckon to the upper levels, promising an effortless transition between floors.
First Floor Retreat:
Upon ascending to the first floor, an aura of sophistication permeates the air, where functionality seamlessly intertwines with luxury. The laundry and mechanical room, an extension of efficiency, beckon with its modern amenities and ample storage, providing a haven for household chores. Adjacent, a spacious living room, currently intended as a vibrant games room, exudes an air of conviviality, with a contemporary kitchen serving as the epicenter of culinary delights.
Elegant Sanctuary:
Located on this level, a resplendent double bedroom invites tranquility, with a private terrace capturing the hypnotic dance of ocean waves against the horizon. A sumptuous full bathroom, adorned with opulent fixtures, completes this sanctuary of repose. Additionally, a spacious office space, adorned with bespoke furnishings, offers a haven for productivity and creativity, complemented by a discreet kitchen and lavishly appointed bathroom.
Second Floor Oasis:
Ascending to the zenith of luxury, the second floor unfolds into a stunning expanse of open-plan living, where walls of glass frame the enchanting seascape beyond. An elegant fireplace serves as a focal point, dividing the space into distinct yet harmonious zones for relaxation and entertaining. The gourmet kitchen, a haven for culinary enthusiasts, seamlessly integrates with the outdoor oasis, inviting al fresco dining and entertaining by the sparkling pool, rejuvenating jacuzzi and serene fish pond.
Serene Retreats:
Tucked away on this level, an additional double bedroom awaits, with its own luxurious en-suite bathroom and captivating views. Meanwhile, the palatial master suite exudes indulgence, with a spacious wardrobe and whimsically designed bathroom, where panoramic sea views provide an ethereal backdrop for moments of pampered relaxation.
Mediterranean Elegance:
Throughout the residence, terraces adorned with fragrant flowers and verdant foliage beckon, offering idyllic vantage points to savour the gentle caress of the sea breeze and the mesmerising hues of the setting sun. Neutral tiles and sumptuous parquet flooring underfoot evoke a sense of timeless elegance, while automatic blinds provide effortless control over the play of light and shadow.
Modern Conveniences:
For peace of mind, an integrated alarm system stands sentinel, ensuring security and tranquility. Heating powered by a gas/oil deposit provides warmth during cooler months, while a de-calcifier ensures the purity of water throughout the residence, embodying a commitment to luxury living without compromise.
In summary, this super modern abode represents the epitome of coastal opulence, where every detail has been meticulously crafted to elevate the art of living to new heights.
#ref:MGV-780
1.850.000 €
20 days ago casasapo.es
View property
