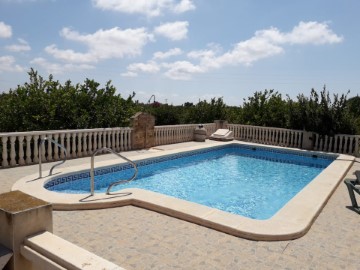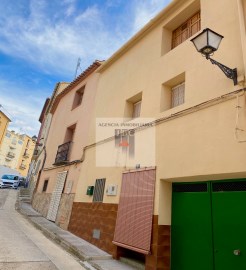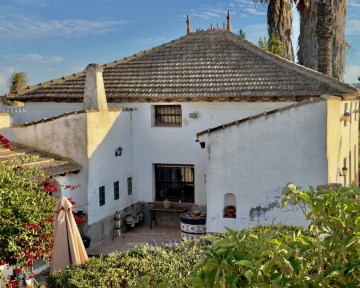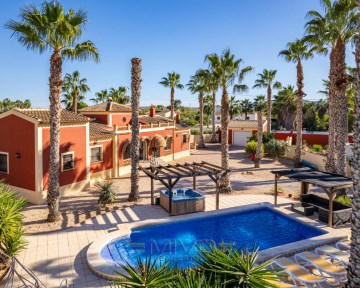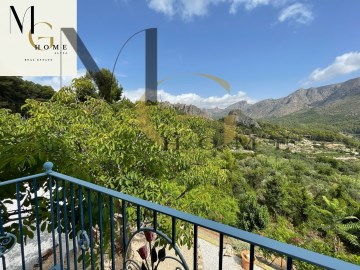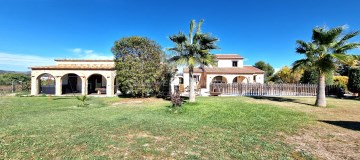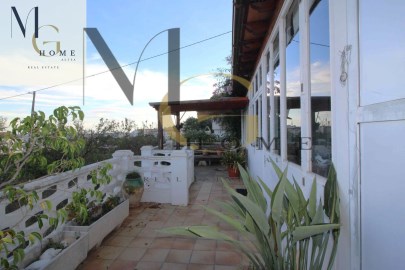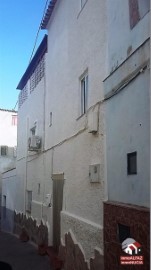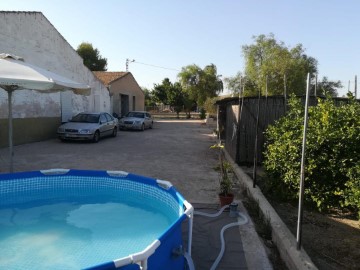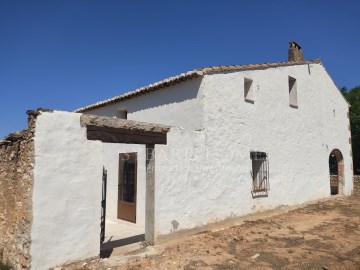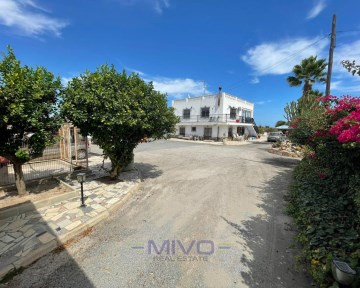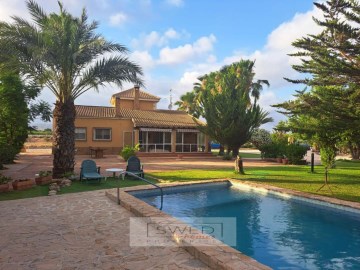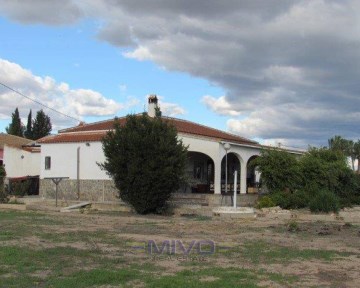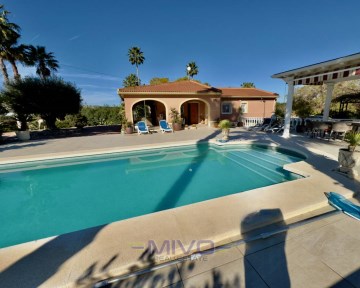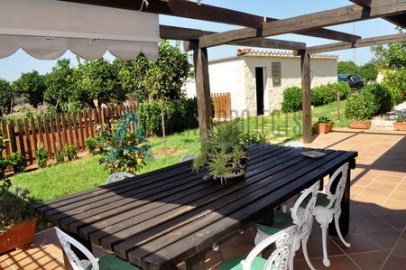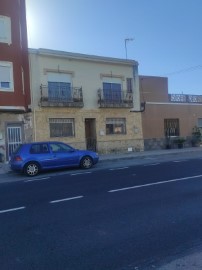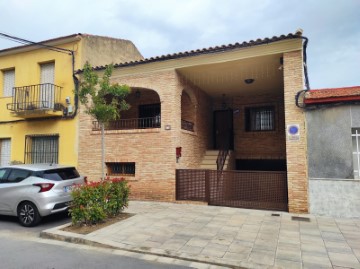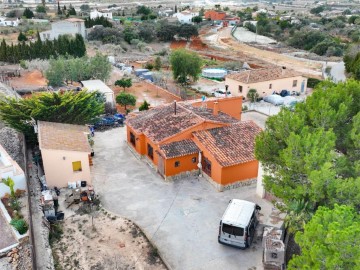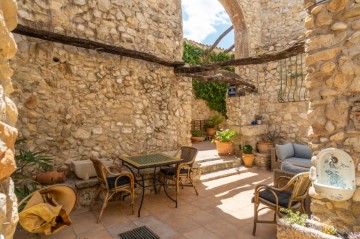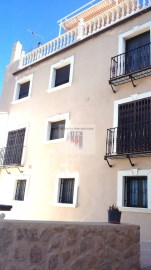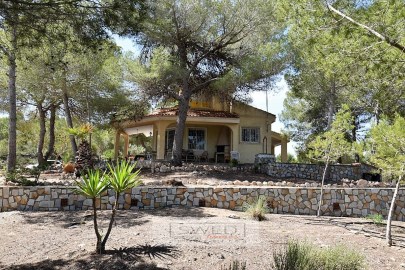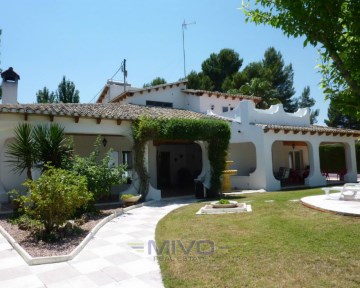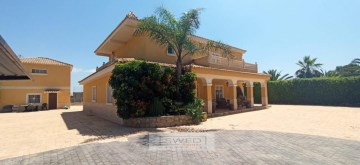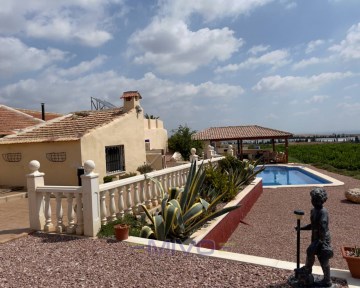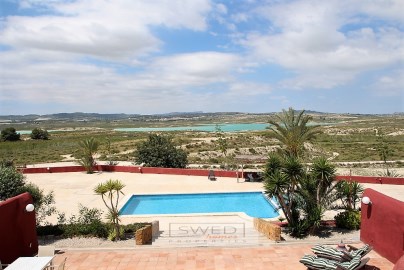Maisons de campagne 6 Chambres à Rojales
Rojales, Rojales, Alicante
6 chambres
3 salles de bain
345 m²
A substantial 6 bedroom farmhouse/finca situated 3KM from the seaside town of Guardamar del Segura set in grounds of approx 1 acre and including a 10M x 5M swimming pool and a fully self-contained 2 bedroom annex. There are several other outbuildings currently used as hobby rooms, workshops and additional storage providing opportunities for further development as required. Main House (ground and upper floor) does not include the porch or the sun terrace above) ... 176.62 Square Meters 2 Bed Annex/bungalow ... 55.94 Square Meters Other outbuildings (does not include second sun terrace above large workshop) ... 112.51 Square Meters Total built hellip; 345.07 Square Meters Property Details A completely refurbished (in 1996/97) Spanish Country Villa with extensive outbuildings originally built in early 1940s, 3km inland of Guardamar del Segura on the old country road leading to Rojales (a further 3km). Situated in approx 4,200 square meters of agricultural land, the main part of which is within 2M high fencing. The remaining land to the rear has been cleared of very old trees and is thus available for some other agricultural use. The accommodation comprises a large double-fronted two-storey house with lounge, separate dining room, large kitchen, study and cloakroom on ground floor and four double bedrooms and bathroom on first floor. A large porch, with sun terrace above, leads to the patio and swimming pool. Various outbuildings (some also two-storey) are situated around a walled courtyard and comprise a twobedroom self-contained bungalow suitable for letting or family use, two workshops, and a carport. On the first floor there is a large hobby room, store rooms and a second sun terrace. The Plot, its Frontage and Entrance to Property from the Road The frontage to the road is 35 meters and the main house is set back 28 meters. The overall plot narrows from 35 meters to 26 meters width over a distance of 138 meters, within which the first 80 meters has been surrounded by 2-meter high chain link fencing. The rear (un-fenced) field (31 meter width reducing to the 26 meter width) extends the plot a further 38 meters beyond the fenced area. From the road the property is entered via an iron sliding gate. A driveway, of approximately 4.3-meter width, with additional vehicle pull-in, extends beyond the side of the house into a rear walled and separately gated courtyard. Main House Ground Floor: Double front door to LARGE CENTRAL ENTRANCE HALL (8.20Mx2M) running full depth of house incorporating staircase to upper floor. LOUNGE (8.20Mx3.6M) double aspect with feature brick fireplace fitted with wood burner. Double doors to ... ARCHED PORCH #1 (8.50Mx3.2M) balustraded, leading to patio and garden, with outside staircase to balustraded Sun Terrace (8.50x3.2M) immediately above. STUDY (3.70Mx2.80M) double aspect. Full-length desk area with cupboard storage beneath. Book shelving above and behind. Telephone line wired from kitchen. Broadband WiFi received from kitchen. MAIN KITCHEN (3.70Mx5.70M+3.50Mx2.30M) L-shaped two-level. Full range of cupboard units above and below. Gas boiler for main house water heating located in L-shaped extension. Back door to small patio with well leading on to rear courtyard. Two telephone line connections (one no longer used with advent of broadband although cabling still in place to house). House WiFi originates from kitchen. SECOND BBQ KITCHEN (3.10Mx2.50M) with full-length chimney space. External door leading to the patio areas associated with the main gardens. A second door leads to: CLOAKROOM (2.50Mx1.40M) incorporating WC, washbasin and cubicle shower. First Floor: The first floor landing area and rooms all extend into the roof space thus several ceilings are angled in two directions down to a minimum height of approximately 1.8M. The Upper LANDING leads to ... BEDROOM 1 (3.57Mx4.70M) Double aspect. BEDROOM 2 (3.90Mx4.11M) Double aspect. BEDROOM 3 (3.86Mx3.94M). Single aspect, two windows. BEDROOM 4 (3.71Mx3.33M). Single aspect, one window. BATHROOM (2.01Mx2.70M). Bath, WC, washbasin (enclosed in vanity unit), cubicle shower. Courtyard and Outbuildings at Rear of House The COURTYARD (13.10M depth x 9.70M width) is immediately to the rear of the main house and can be accessed from the driveway, and through the external door from the main kitchen, which leads onto a patio area. All of the following surround (and thus can be accessed from) the courtyard: ARCHED PORCH #2 overlooked by window at rear of second kitchen and incorporating traditional Spanish bread oven. Wall mounted gas water heater for bungalow. SMALL ARCHED PORCH (used as storage). ARCHED PORCH with electrical, water and waste connections for washing machine leading into: SELF-CONTAINED BUNGALOW finished in rustic style (beamed ceilings etc.) suitable for summer letting or own family use comprising: BEDROOM 1 (3.43Mx4.00M). BEDROOM 2 (2.59Mx2.66M). Access to storage cupboard located above bathroom ceiling. LOUNGE/DINER/KITCHEN area (6.60Mx4.00M). BATHROOM (1.53Mx2.66M). Bath, WC and washbasin Outside this accommodation has its own fenced-off private garden area with fruit trees, vines, etc.. ARCHED PORCH with storage space to right, double doors to left leading to: WORKSHOP (6.30Mx4.10M). GARAGE/CARPORT (4.20Mx4.10M) with vehicle access through to rear grounds. WORKSHOP (5.60Mx4.10M). Refurbished 2013 to become Music Studio. Open staircase with half landing at the rear of the courtyard leads up to the first floor of the outbuildings ... STUDIO/HOBBY ROOM (4.20Mx5.60M). STORAGE ROOM (4.20Mx4.20M). STUDIO/HOBBY ROOM (3.00Mx2.00M). SECOND SUN TERRACE (4.20Mx4.20M) with access to further storage above the larger bedroom in the bungalow. The remaining side of the courtyard has a high wall (approx 2.5 meters) situated 2 meters from the boundary fence that on the inside incorporates five roofed and arch-fronted storage spaces. Each storage space is 60cm deep. Widths vary over a total length of approximately 11 meters. Gardens etc. East side and Front: Large patio and pool terrace. Swimming pool (10Mx5M). Surrounding gardens mainly planted with oleander, palm and orange trees. Remainder: The majority of the plantings on the remainder of the plot are orange. The trees are quite old but most still yield fruit. Also to be found are lemon, olive, grape, bay, yucca, nispero, pomegranate, fig, hibiscus, rose, variegated and plain ivy, morning glory, honeysuckle, bougainvillea, various kinds of cactus and other unidentified plants. The current owners keep chickens and there is a brick built chicken house behind the outbuildings to accommodate them. Square meter Calculation for Accommodation Areas, Etc. Location Floor Detail Dimensions Square meters Main House Ground Floor Main Structure 9.60M x 8.15M 78.24 Main House Ground Floor Main Kitchen addition 2.30M x 3.50M 8.05 Main House Ground Floor 2nd Kitchen addition + Cloak 3.90M x 3.10M 12.09 Main House First Floor 4 Bedrooms + Bathroom 9.60M x 8.15M 78.24 Cumulative Total: 176.62 Main House Ground Floor Porch 8.50M x 3.20M 27.20 Main House First Floor Sun Terrace 8.50M x 3.20M 27.20 Cumulative Total: 231.02 Bungalow Ground Floor All Accommodation 13.10M x 4.27M 55.94 Cumulative Total: 286.96 Workshop Ground Floor All 6.30M x 4.10M 25.83 Carport Ground Floor All 4.20M x 4.10M 17.22 Workshop Ground Floor All 5.60M x 4.10M 22.96 Cumulative Total: 352.97 Hobby Rm First Floor All 5.60M x 4.10M 22.96 Store Room First Floor All 4.20M x 4.20M 17.64 Hobby Rm First Floor All 3.00M x 2.00M 6.00 Sun Terrace First Floor All 4.20M x 4.20M 17.64 Cumulative Total: 417.21 Misc Storage Off Courtyard All 11.0M x 0.60M 6.60 Cumulative Total: 423.81 Square meter Calculation for Land Frontage to road 35 meters Width across back of plot 26 meters Length of plot 138 meters Calculation: (138 * 35) - ((138 * (35 - 26)) / 2) = 4209 Square meters Miscellaneous The following have been newly installed or replaced since 1996/97: Swimming Pool - 10M x 5M. New Controller/Timer in 2013. Fencing - all at 2M height on block base. Electricity - all electrical wiring and fittings. Domestic water - mains water supply and all plumbing, also water heaters for main house and bungalow. Wood burner in Lounge. Irrigation water - (for orange trees) pipes and irrigation gates at back of rear field. Security Alarm - control panels, sensors, etc. External lighting - Low level carriage lamps and separate timer controlled halogen flood lamps. Additionally all outbuilding roofing has been replaced since current owner's 1996 acquisition of the property.
- Finca / Country Property - Alicante, Rojales - Area 345 m²
#ref:MV-SLP1382
350.000 €
Il y a Plus de 30 jours casasapo.es
Voir l'annonce
