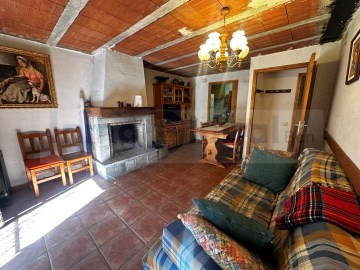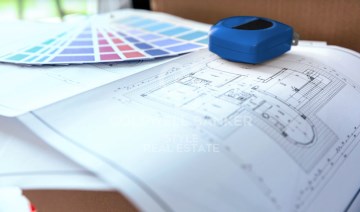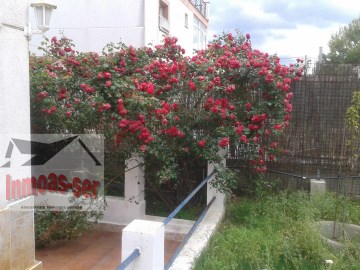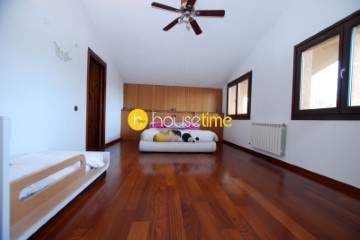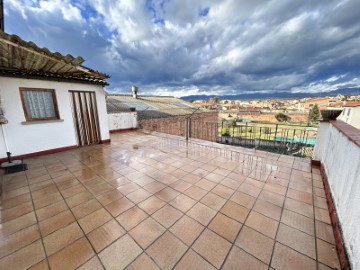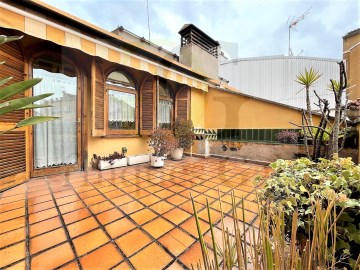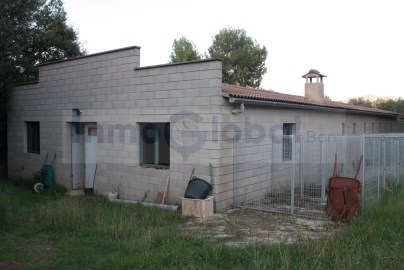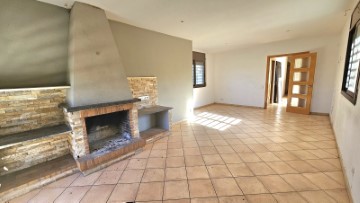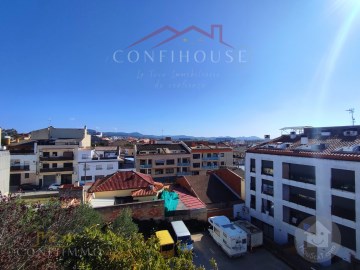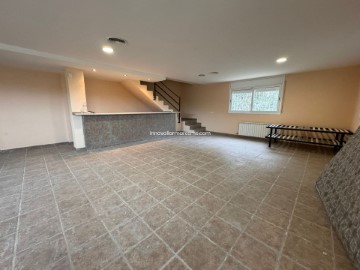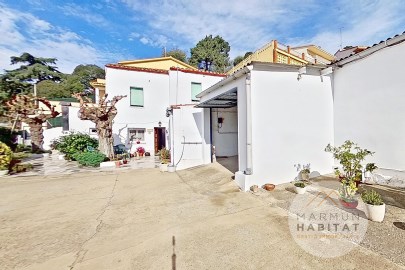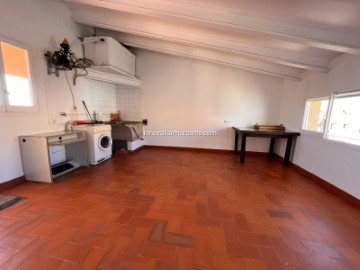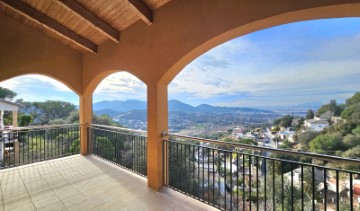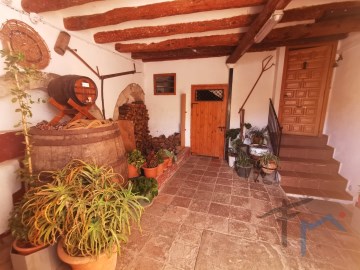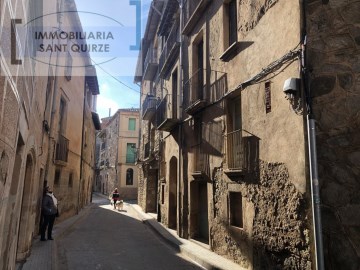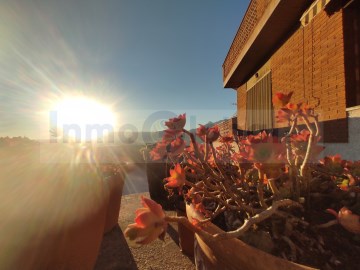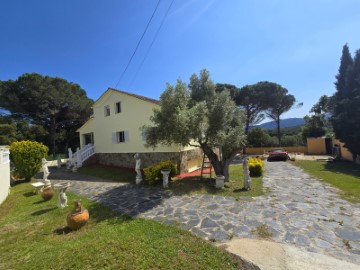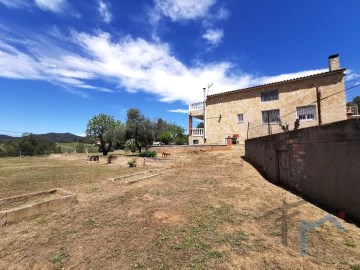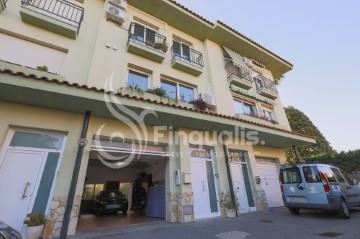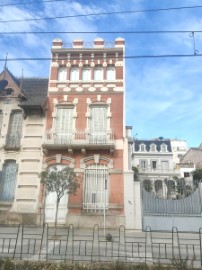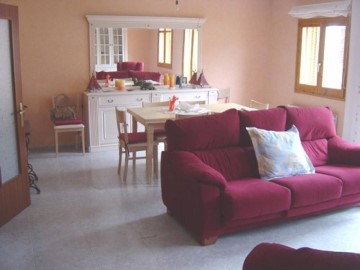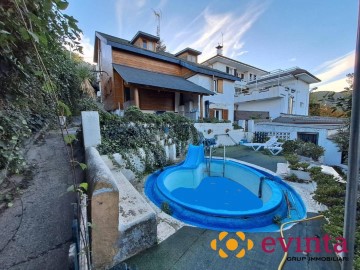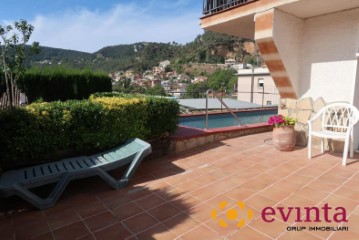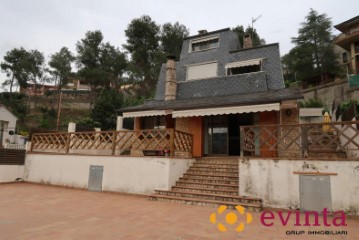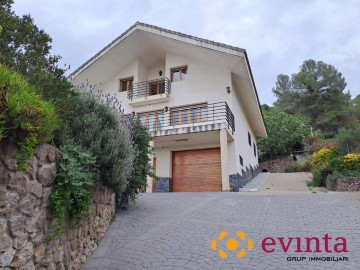Maison 5 Chambres à Sant Jordi
Sant Jordi, Cercs, Barcelona
5 chambres
2 salles de bain
304 m²
At INMOGLOBALBCN we present this Magnificent Village House with 4 floors, in Sant Jordi, Cercs, Barcelona.
Immerse yourself in the beauty and charm of this magnificent village house in Sant Jordi, Cercs, Barcelona. From the moment you set foot in this 4-storey property, you are enveloped by a feeling of warmth and comfort. Imagine walking through the front door and being greeted by a cosy 18 m2 living room, illuminated by natural light filtering through a balcony and warmed by a cosy fireplace that invites you to relax and enjoy unforgettable moments with the family.
The 5 m2 equipped kitchen invites you to awaken your culinary senses and create delicious meals for your loved ones. The 5 bedrooms, 3 doubles and 2 singles, offer a quiet and cosy retreat to rest and recharge. The bathroom with bathtub is an oasis of relaxation, while the 12 m2 loft adds a touch of charm and versatility to the property.
But the magic doesn't stop inside the house. Sant Jordi, in the picturesque village of Cercs, Barcelona, is a place full of history and charm. Its cobbled streets and centuries-old buildings transport you to another era, while its natural surroundings offer opportunities to explore and enjoy the tranquillity and beauty of nature. With a rich cultural and gastronomic offer, Sant Jordi is the perfect place for those looking for an authentic and peaceful lifestyle in the province of Barcelona.
In short, this house in Sant Jordi, Cercs, Barcelona, is much more than a property: it is a home full of history, charm and possibilities, located in a unique environment that invites you to live life with passion and authenticity. Don't miss the opportunity to discover all that this wonderful property and its surroundings have to offer!
Sant Jordi de Cercs is a population entity in the municipality of Cercs, formerly called Pont de Rabentí.
This town is located in the Berguedà region, north of the city of Berga, and extends from the Rasos de Peguera to the peaks of Vallcebre, to the right of the river Llobregat and on the banks of the Cercs reservoir.
Among its most outstanding places are the church of Sant Quirze de Pedret, in pre-Romanesque style; the hermitage of Sant Jordi de Cercs, belonging to the homonymous town entity; and the Pont de Pedret, a Gothic bridge documented in 1286. The Museu de les Mines de Cercs, inaugurated in 1999, is also of great interest.
Originally, Cercs was made up of a few scattered houses and was known as Puente de Rabentí. From the nineteenth century, and due to the arrival of the textile industry to the region, Cercs began to grow thanks to the mining explanation, very necessary to be able to supply the colonies of the region and run the steam engines. This is how some mining centres such as Sant Corneli and Sant Joseph were born. Subsequently, the villages of La Rodonella and Sant Jordi were founded.
Another nucleus of Cercs was Sant Salvador de lah Vedella, today flooded by the construction of the Pantano de lah Baells. It is in the middle of this reservoir where the Romanesque monastery of San Salvador de lah Vedella stands out, a building founded in the year 830, and of which the church is preserved, more or less visible depending on the level of the reservoir.
Within the municipality of Cercs we also find the church of Sant Quirze de Pedret and the bridge of Pedret, a pre-Romanesque building from the ninth century and a medieval bridge in perfect condition. The church has Mozarabic signs and consists of three naves with three apses, the result of the modifications that were carried out over the centuries. To access Sant Quirze de Pedret you can do it from Berga.
If you pass through the municipality of Cercs, you'll be able to see the Cercs Thermal Power Plant, which produces electricity from coal.
In the centre of Sant Corneli you can visit the Museum of the Mines of Cercs, a museum themed on the mining of the area, where you will discover what life was like in a colony of the fourteenth century and you will be able to enter with a cart inside a mine to see how hard the task of a miner was.
At INMOGLOBALBCN we can offer you a free financial advice service, and without any obligation, so that you can find the best purchase options and the best financing conditions.
At INMOGLOBALBCN we also offer the renovation service, request a quote for the improvement of your home from our advisers.
At INMOGLOBALBCN we accompany you to make the best decision.
#ref:CAS_711
Il y a Plus de 30 jours casasapo.es
Voir l'annonce
