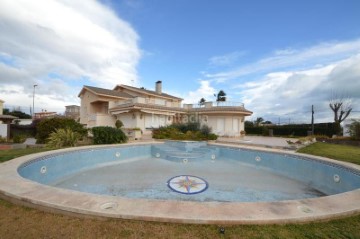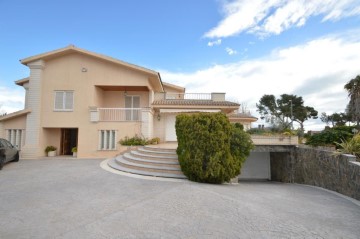Casa o chalet 7 Habitaciones en Zona Boverals
Zona Boverals, Vinaròs, Castellón
7 habitaciones
4 baños
800 m²
Impresionante Villa en Vinaròs, Zona Boverals, muy bien comunicada, con buen acceso y cerca del centro ciudad, paseo marítimo y playas. Se trata de una amplia casa con todo confort, construida en el 1984, situada en una de las mejores zonas residenciales de Vinaròs. La parcela tiene unos 1.613 m², está totalmente vallada y dispone de amplias zonas ajardinadas, una inmensa piscina de unos 86 m² de superficie de agua y un bonito rincón con barbacoa cubierta. La vivienda tiene una superficie construida de unos 800 m2 en varios niveles. En la planta baja se encuentran la entrada, el recibidor, un gran salón principal, otro salón/comedor, la muy amplia cocina/comedor, un dormitorio, un baño completo, una habitación/cuarto de plancha y el lavadero. Tanto la cocina como el salón principal tienen acceso a una amplia terraza. En los niveles superiores hay un total de 5 dormitorios más, todos grandes y uno con acceso a la terraza superior tipo solárium. Aquí encontramos otros dos baños amplios y completos. En la planta sótano hay una sala de juegos y ocio, un comedor rústico con chimenea de leña, una bodega, un gimnasio con spa, otro baño completo y un gran garaje con capacidad para varios coches. La casa fue construida en su momento con materiales de muy alta calidad, mármol, granito y madera maciza y disponía de aire acondicionado y calefacción por conductos de aire. Esta instalación debería ser revisada hoy en día. Se trata de un inmueble único, con encanto y muchas posibilidades. Certificado de eficiencia energética en trámite.
Existe la opción de adquirir la parcela adjunta con una superficie de 952 m² por el precio de 250.000,-. Consulte nuestra referencia T-110.
INGLÉS
Impressive Villa in Vinaròs, Boverals area, very well connected, with good access and close to the city center, promenade and beaches. It is a very spacious house with all comfort, built in 1984, located in one of the best residential areas of Vinaròs. The plot has about 1.613 m², is fully fenced and has extensive gardens, a huge pool of about 86 square meters of water surface and a nice corner with a covered barbecue. The house has a built area of about 800 m2 on several levels. On the ground floor are the entrance, the hall, a large main living, another living/dining room, the very large kitchen/dining room, a bedroom, a full bathroom, another bed-/ironing room and the laundry room. Both, the kitchen and the main living room have access to a large terrace. On the upper levels there are a total of 5 more bedrooms, all large and one with access to the upper terrace type solarium. Here we find two other spacious and complete bathrooms. In the basement there is a games and leisure room, a rustic dining room with a wood burning fireplace, a wine cellar, a gym with spa, another full bathroom and a large garage with capacity for several cars. The house was built at the time with very high quality materials, marble, granite and solid wood and had air conditioning and heating by air ducts. This installation should be revised today. It is a unique property, with a lot of charm and high potential. Energy efficiency certificate in process.
There is the option to acquire the attached plot with an area of 952 m² for the price of 250.000,-. See our reference T-110.
ALEMÁN
Beeindruckende Villa in Vinaròs, Boverals Bereich, sehr gut angebunden, mit guter Zufahrt und nahe dem Stadtzentrum, der Promenade und Strnden. Es handelt sich um sehr ein gerumiges Haus mit allem Komfort, erbaut 1984, in einer der besten Wohngegenden von Vinaròs. Das Grundstck hat etwa 1.613 m², ist komplett eingezunt und verfgt ber weitlufige Grten, einen riesigen Pool mit circa 86 m² Wasserflche und eine schne Ecke mit einem berdachten Grillplatz. Das Haus hat eine bebaute Flche von etwa 800 m2 auf mehreren Ebenen. Im Erdgeschoss befinden sich der Eingang, der Flur, ein groer Wohnbereich, ein weiteres Wohn-/Esszimmer, die sehr groe Esskche, ein Schlafzimmer, ein komplettes Badezimmer, ein weiterer Schlaf- / Bgelraum und der Waschraum. Sowohl die Kche als auch das Hauptwohnzimmer haben Zugang zu einer groen Terrasse. Auf den oberen Etagen befinden sich insgesamt 5 weitere Schlafzimmer, alle gro und eines mit Zugang zur oberen Sonnenterrasse. Hier finden wir zwei weitere gerumige und komplette Badezimmer. Im Untergeschoss befinden sich ein Spiel- und Freizeitraum, ein rustikaler Speisesaal mit einem Holzkamin, ein Weinkeller, ein Fitnessstudio mit Spa, ein weiteres Badezimmer und eine groe Garage mit Platz fr mehrere Autos. Das Haus wurde zu dieser Zeit mit sehr hochwertigen Materialien, Marmor, Granit und Massivholz gebaut und verfgte ber eine Klimaanlage und Heizung ber Luftkanle. Diese Installation sollte heute berarbeitet werden. Es ist eine einzigartige Immobilie mit viel Charme und hohem Potenzial. Energiepass in Bearbeitung.
Es besteht die Mglichkeit, das Nachbargrundstck mit einer Flche von 952 m² zu einem Preis von 250.000,- zu erwerben. Si
#ref:CH-988
750.000 €
Hace +30 días fotocasa.es
Ver propiedad

