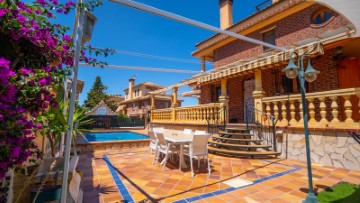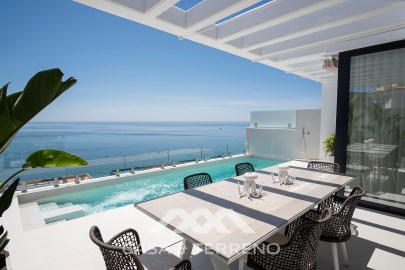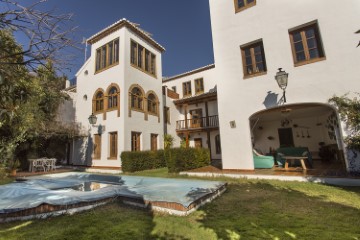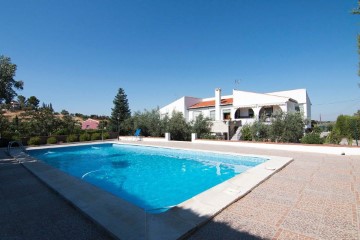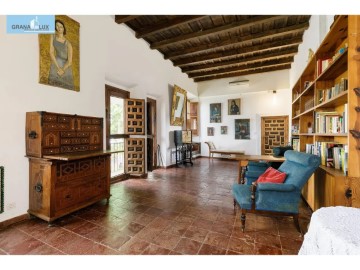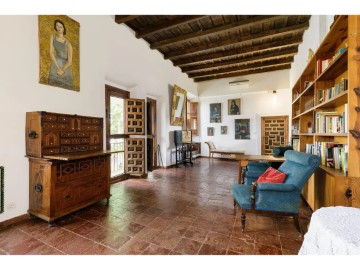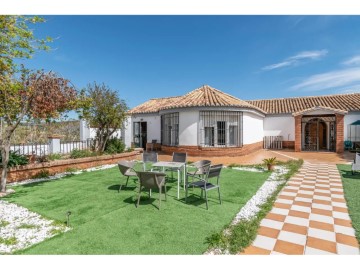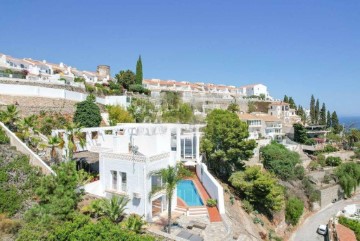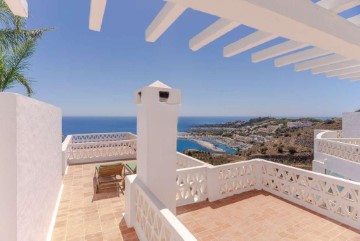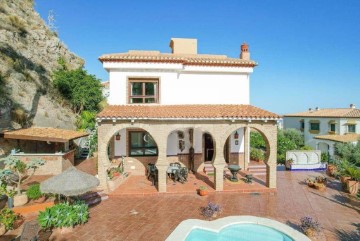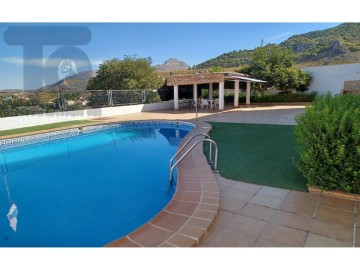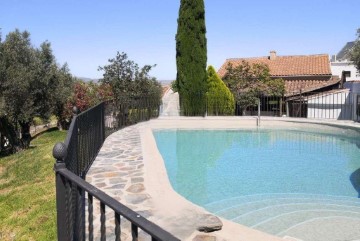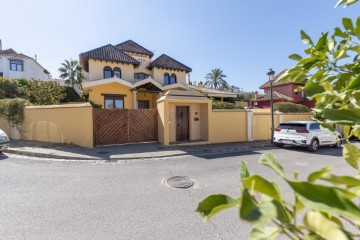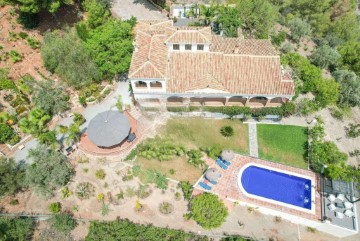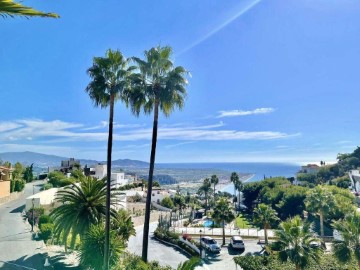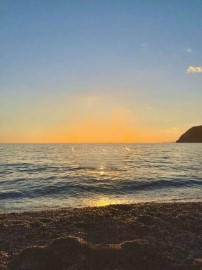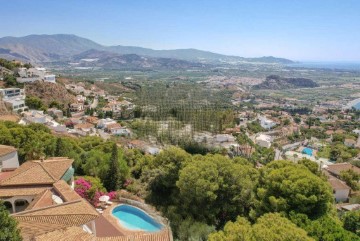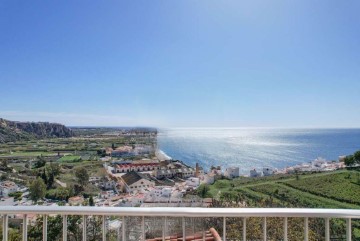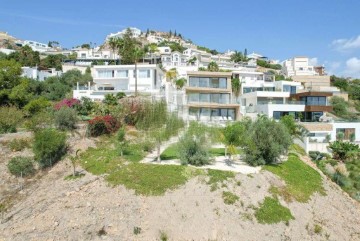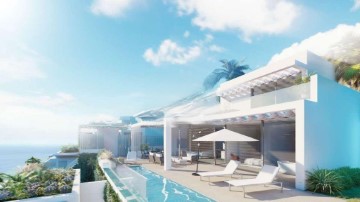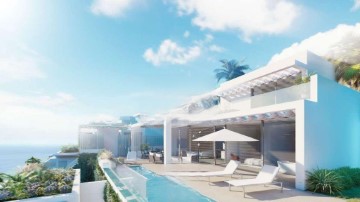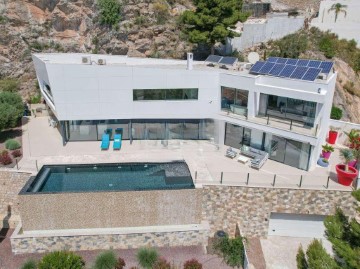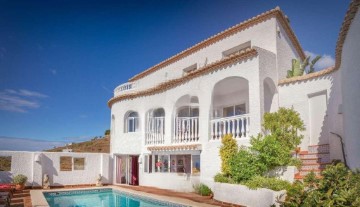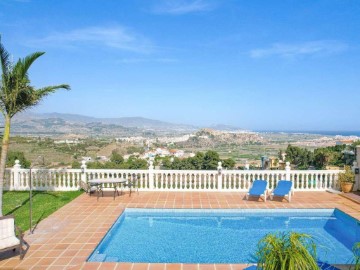Casa o chalet 8 Habitaciones en Cájar
Cájar, Cájar, Granada
8 habitaciones
6 baños
581 m²
ESPECTACULAR CHALET DE MAS DE 500 METROS CONSTRUIDOS con 8 dormitorios, 6 baños, 2 salones y 2 cocinas, en la entrada de Cájar, a escasos minutos de Granada y con accesos muy rápidos a Ronda Sur hacia Sierra Nevada o la costa. Grandes dimensiones y grandes calidades. Construido con todo lujo de detalles, cuidando al máximo los aspectos de calidad y terminaciones pues se construyó para su máximo disfrute por una empresa de prestigio en Granada. El CHALET LO TIENE TODO, pero vamos a contarlo: PLANTA PRINCIPAL: Hermoso porche que da acceso a un recibidor interior, de ahí pasamos al doble salón (pero doble de verdad, separados por correderas) con bonita chimenea. También tenemos la cocina, inmensa, con todo su equipamiento y mesa de 8 servicios. También, en esta planta principal, un dormitorio independiente, con su baño y vestidor privado. Para terminar, se dispone de otro baño completo común en esta planta; PLANTA PRIMERA: para el descanso familiar tenemos 4 dormitorios, 3 grandes, con amplios ventanales bañados de luz y claridad que comparten dos baños completos, y la joyita, el dormitorio principal, un espacio de casi 50 metros, donde alberga la zona de descanso, un vestidor precioso y un hermoso baño doble / matrimonial, todo ello con acceso a una terraza con vistas a la Sierra; PLANTA SUPERIOR: Abuhardillada, lo que bien puede ser un apartamento independiente, ya que tenemos una cocina, un salón comedor, otros tres dormitorios (con terrazas también), baño completo, y un amplio salón comedor con terraza descubierta. Dispone también de lavandería independiente e instalada. ( Esta última planta es ideal para independizarla, para algún familiar o para incluso alquiler temporal y fines de semana); PLANTA SOTANO: 2 garajes con accesos independientes, uno para 6 vehículos y el otro para 2, ambos con mucha amplitud, zonas de trastero, herramientas, etc,.... y con portones automáticos; ZONA EXTERIOR: Arboleda y jardín de césped además de zona solada en la piscina, barbacoa y un aseo.
Calefacción de gas-oil, aires acondicionados, cerramientos premium, puertas macizas, barandas señoriales, muebles de baño de lujo, azulejos y suelos de la mas alta calidad, no lo dude y llámenos para verla.
El precio no incluye los gastos de compra: Impuesto de Transmisiones Patrimoniales, Notaría, Registro y honorarios de inmobiliaria. Consúltenos y le informaremos detalladamente de todos los gastos
#ref:XAL_4518
690.000 €
Hace +30 días casasapo.es
Ver propiedad
