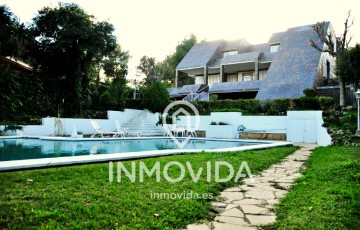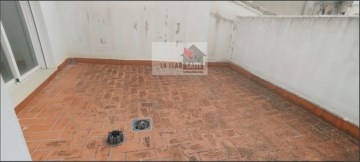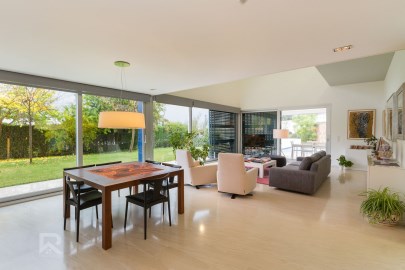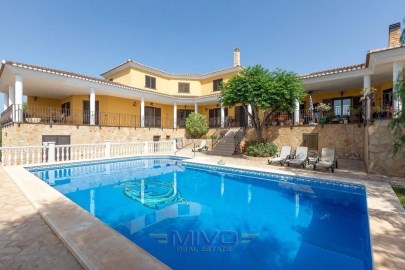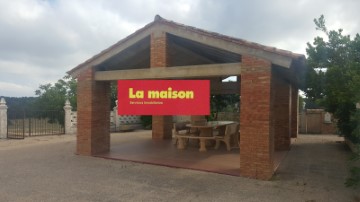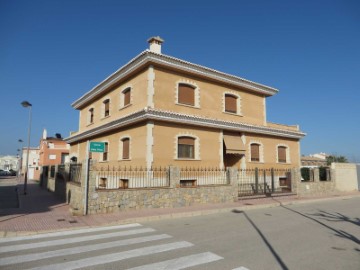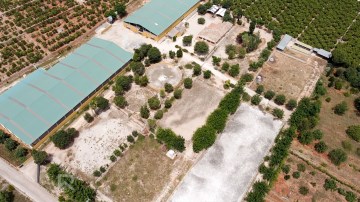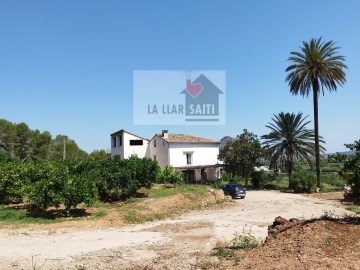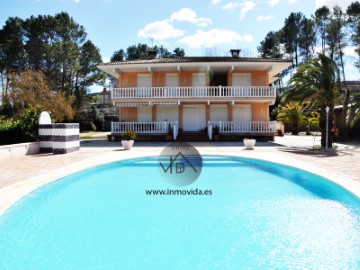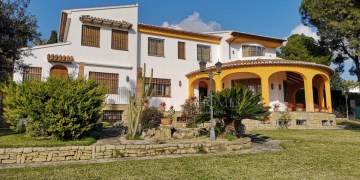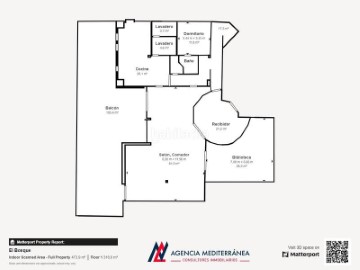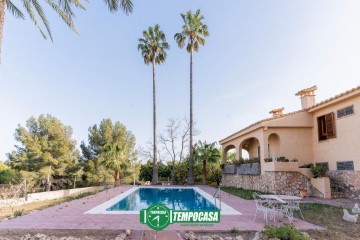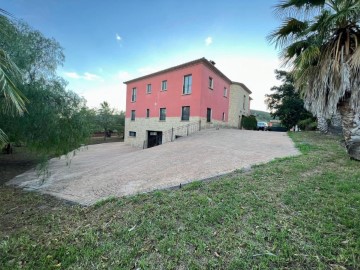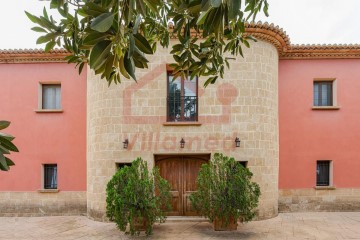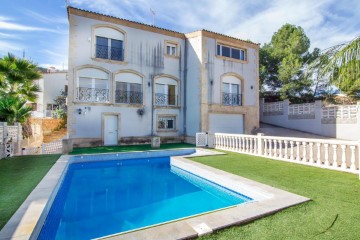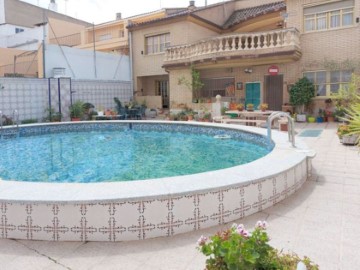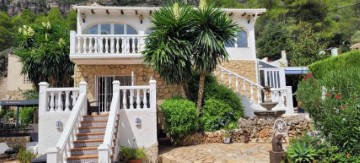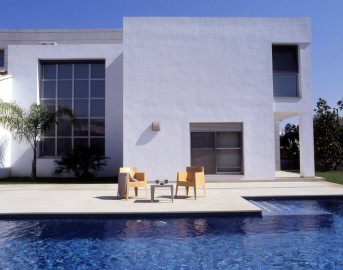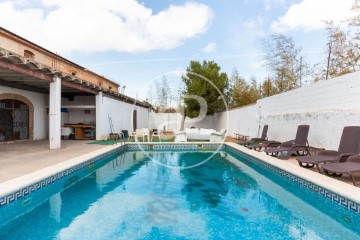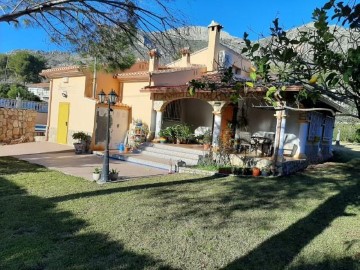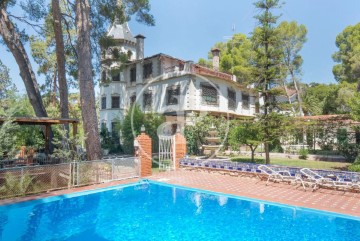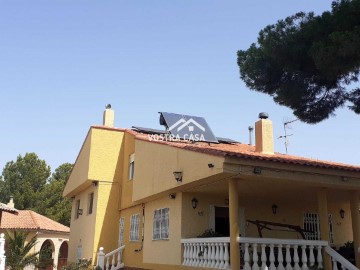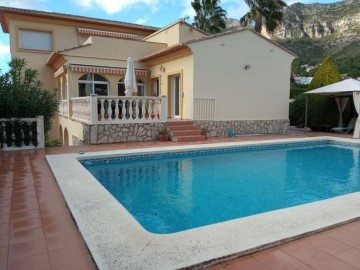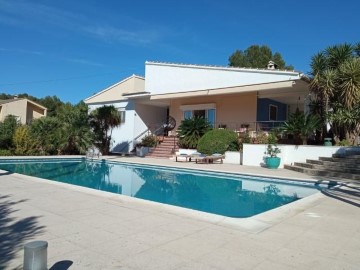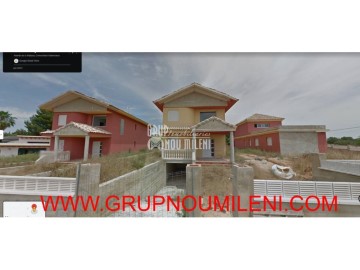Casa o chalet 4 Habitaciones en La Drova
La Drova, Barx, Valencia
4 habitaciones
3 baños
1.276 m²
ACCOMMODATION:
4 bedrooms (including master bedroom with en-suite, a large bedroom currently being used as a dining room and a bedroom with a huge walk in dressing area), 3 bathrooms (including 1 on the ground floor), 2 kitchens (both fully fitted, with the secondary kitchen accessing the summer kitchen outside), 3 reception rooms (very large reception room with wood burning fire, conservatory overlooking the swimming pool and snug), study/office, bodega, storage and boiler area, covered parking for two cars and a huge workshop with electrics and water.
Central heating (oil fired), air conditioning (hot and cold).
Exterior
Fully walled and fenced garden with mature trees, palms and flowers. 8m x 4m swimming pool (fully pumped and filtered)). Numerous sun terraces, including a sun terrace that is covered, summer kitchen, bar area, storage area for garden implements and furniture, half of a very large pelota court (ideal for badminton, basketball, archery and football!), dog kennel and compound.
General
Urbana. Mains electricity, mains water and internet (fibre optic available shortly).
BENEFITS:
Villa Bonita Vista is urbana (very important!), is situated within a blissful part of exclusive La Drova, is in excellent condition (key-ready) and can be moved into straightaway. Spacious, light and airy, the villa has a logical and comfortable flow and is ideal for you – if you are looking for a long term, quality home in a truly gorgeous setting.
The villa benefits from a number of reception rooms. These include a very large and luxurious lounge with a wood burning fire, an intimate snug and a conservatory with stunning views over the dramatic surrounding countryside. There is also a study/office and a downstairs bathroom with a walk in shower.
The villa has four bedrooms, although one of these bedrooms is currently being used as a formal dining room. The other three bedrooms include one that has an en-suite and one that has an adjoining dressing room. All the bedrooms are doubles and there is a guest bathroom. The house also benefts from having a bodega and a further storage area.
The garden has been landscaped and is fully fenced and walled (great, if you have small childen or animals). There is an 8m x 4m swimming pool with a sun terrace and several other sun terraces around the property, including one that is covered. These are complemented by a summer kitchen and a separate area that has a bar! All of these areas have magnificent views and the property has other ample storage areas.
Covered parking exists for two cars and beside this is a huge workshop – a great place to have for any hobbies.
The property also has a pelota court. Half of this court is owned by the current sellers, although they have full access to the entire court. This is a terrific area and wonderful as a basketball court, football area or perhaps for badminton or archery!
The panoramic views from the villa will amaze and enchant you! These stretch across to the wonderful surrounding mountains, which are dramatic and stunningly beautiful. Indeed, a lovely walk through glorious woodland is accessible from a gate at the rear of the property and you can walk to the village of Barx in only some 15 minutes or so. Here there are 2 supermarkets, bars and restaurants, butchers and bakers, a pharmacy and doctors surgery – everything you need for day-to-day life. A welcoming village, Barx is the heartbeat of a fine community that is fun, cultured and friendly. There are countless other trails along the valley and up into the mountains. So, if you like walking, cycling, mountain biking, hiking or climbing then you are perfectly placed here to enjoy a spectacular landscape within an area of outstanding natural beauty.
Meanwhile vibrant Gandia (population 80,000) with its gorgeous Blue Flagged beaches is only a 15 minute drive from the villa. In Gandia you have all the amenities you could possibly want – from great restaurants and bars, through to innumerable banks, shops, boutiques and supermarkets. There is a shopping mall, the Borgia palace, an historic square, many pedestrianised streets and plenty of cultural events. Meanwhile, Gandia provides easy access to Valencia City and its international airport by train (from Gandia) which takes only 55 minutes. The motorway has a junction only some 20 minutes drive from the villa, so communications to the rest of Spain are excellent!
An outstanding property in a marvellous location – you should see Villa Bonita Vista as soon as possible!
#ref:Villa Vista Bonita
445.000 €
Hace 7 h 56 minutos fotocasa.es
Ver inmueble
